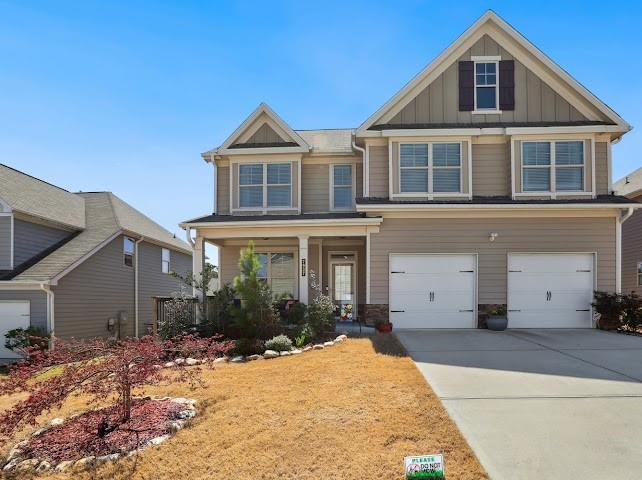7937 Habanera Lane
Lithonia, GA 30058
$380,000
100% finance Available. Welcome to 3937 Habanera Lane, nestled in the sought-after Masons Mill Estates community. Built in 2021, this nearly new 4-bedroom, 2.5-bathroom home offers the perfect blend of modern design, energy efficiency, and contemporary finishes—move-in ready and designed for today’s lifestyle! Step inside to an open-concept layout filled with abundant natural light, soaring ceilings, and sleek finishes. The chef’s kitchen is a true showstopper, featuring a large island, stylish backsplash, stainless steel appliances, stained cabinets, and nickel-finish hardware—perfect for cooking and entertaining. Hardwood floor throughout the main level. Upstairs, the oversized master suite is a private retreat with a spa-like ensuite boasting a soaking tub, tiled floors, a glass-enclosed shower, and dual vanities. Three additional spacious bedrooms with ample storage and a full hall bath complete the second level. Step outside to your private fenced backyard, where a beautiful pergola creates the perfect space for hosting family and friends or enjoying time with your furry pets. Conveniently located near shopping, dining, and major highways, this home is a must-see! Don’t miss out—schedule your showing today.
- SubdivisionMasons Mill Estates
- Zip Code30058
- CityLithonia
- CountyDekalb - GA
Location
- ElementaryRock Chapel
- JuniorLithonia
- HighLithonia
Schools
- StatusActive
- MLS #7553371
- TypeResidential
MLS Data
- Bedrooms4
- Bathrooms2
- Half Baths1
- Bedroom DescriptionOversized Master, Roommate Floor Plan, Sitting Room
- FeaturesHigh Ceilings 10 ft Lower, Walk-In Closet(s)
- KitchenCabinets Stain, Pantry Walk-In, Stone Counters, Tile Counters, View to Family Room
- AppliancesDishwasher, Disposal, Microwave, Refrigerator
- HVACCentral Air, Electric
- Fireplaces1
- Fireplace DescriptionGas Starter
Interior Details
- StyleTraditional
- ConstructionBlock, HardiPlank Type
- Built In2021
- StoriesArray
- ParkingAttached, Garage, Garage Door Opener, Garage Faces Front, Kitchen Level
- FeaturesLighting
- ServicesClubhouse
- UtilitiesUnderground Utilities
- SewerPublic Sewer
- Lot DescriptionLevel
- Lot Dimensionsx
- Acres0.16
Exterior Details
Listing Provided Courtesy Of: Shider Haus Real Estate Group, LLC 404-793-1738

This property information delivered from various sources that may include, but not be limited to, county records and the multiple listing service. Although the information is believed to be reliable, it is not warranted and you should not rely upon it without independent verification. Property information is subject to errors, omissions, changes, including price, or withdrawal without notice.
For issues regarding this website, please contact Eyesore at 678.692.8512.
Data Last updated on April 28, 2025 6:46am








































