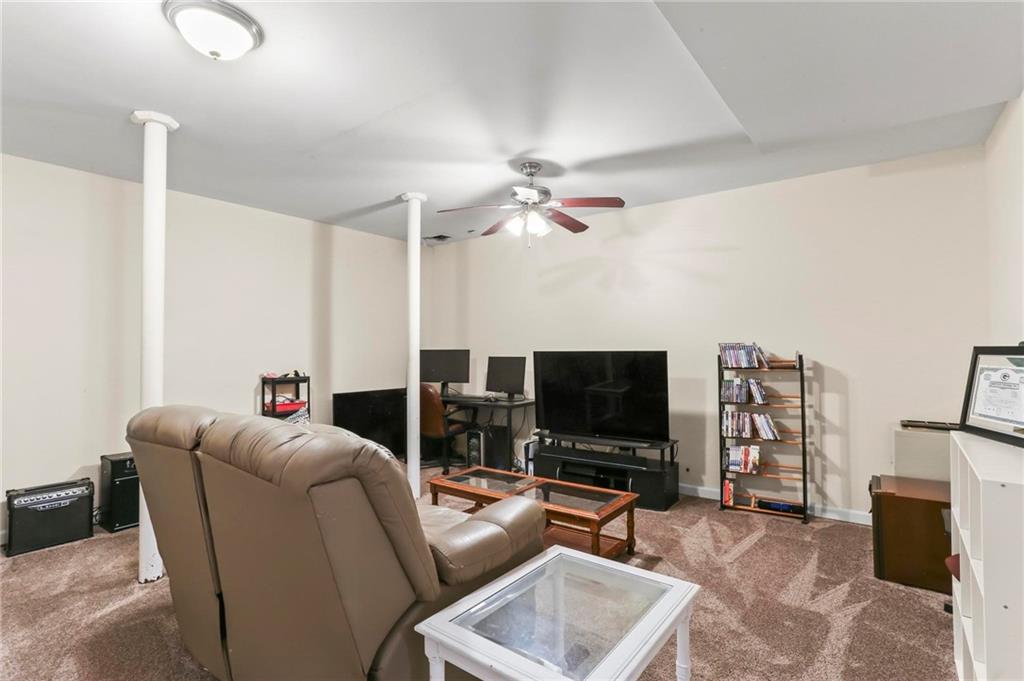4829 Thicket Path NW
Acworth, GA 30102
$450,000
If you have been searching for a bright, open and spacious Acworth home, this one checks all the boxes! This 4 bedroom 2.5 bathroom home offers a fantastic layout with room for everyone. Step inside to find a soaring 2 story foyer, formal living room and family room. A bright eat-in kitchen plus formal dining room are perfect for entertaining. A separate laundry room plus half bathroom and closet space are also features of the open main floor. Upstairs you will find 4 spacious bedrooms including an oversized primary suite with a private sitting area, a large bathroom with dual vanities, soaking tub, separate shower, walk-in closet & tons of storage space. The full finished basement provides so much more space. Come down the stairs into a large open area into the daylight walkout basement. There are 3 additional spaces in the basement plus an unfinished storage (furnace) room and an unfinished bathroom area. The large fenced in backyard has tons of potential! Spend time outside on the covered front porch or on the upper or lower back deck. Walk to the community pool, playground, tennis courts and pavilion. Located in a prime Acworth location not far from the Cherokee line - close proximity to 75, 575 and the downtown areas of Acworth, Kennesaw & Woodstock. Don't miss your chance to make this yours!
- SubdivisionRemington Oaks
- Zip Code30102
- CityAcworth
- CountyCobb - GA
Location
- StatusPending
- MLS #7553396
- TypeResidential
MLS Data
- Bedrooms4
- Bathrooms2
- Half Baths1
- RoomsBasement, Dining Room, Family Room, Living Room
- BasementBath/Stubbed, Daylight, Exterior Entry, Finished, Full
- FeaturesDouble Vanity, Entrance Foyer 2 Story, High Ceilings 9 ft Lower, High Ceilings 9 ft Main, High Speed Internet, Tray Ceiling(s), Walk-In Closet(s)
- KitchenBreakfast Bar, Cabinets White, Eat-in Kitchen, Pantry, Solid Surface Counters, View to Family Room
- AppliancesDishwasher, Disposal, Gas Range, Microwave
- HVACCentral Air
- Fireplaces1
- Fireplace DescriptionGas Starter, Great Room
Interior Details
- StyleTraditional
- ConstructionBrick Front
- Built In1997
- StoriesArray
- ParkingAttached, Driveway, Garage, Garage Faces Front, Kitchen Level
- ServicesHomeowners Association, Near Schools, Playground, Pool, Sidewalks, Tennis Court(s)
- UtilitiesCable Available, Electricity Available, Natural Gas Available, Phone Available, Sewer Available, Water Available
- SewerPublic Sewer
- Lot DescriptionBack Yard, Front Yard, Level, Rectangular Lot
- Lot Dimensionsx
- Acres0.3083
Exterior Details
Listing Provided Courtesy Of: 1 Look Real Estate 678-365-3607

This property information delivered from various sources that may include, but not be limited to, county records and the multiple listing service. Although the information is believed to be reliable, it is not warranted and you should not rely upon it without independent verification. Property information is subject to errors, omissions, changes, including price, or withdrawal without notice.
For issues regarding this website, please contact Eyesore at 678.692.8512.
Data Last updated on December 9, 2025 4:03pm





























