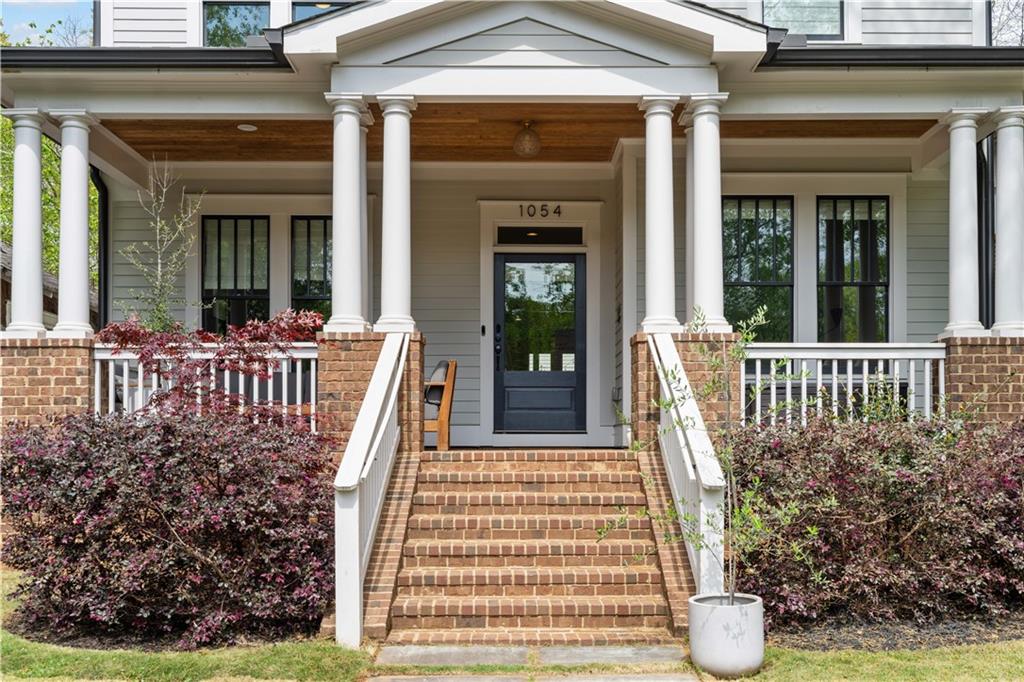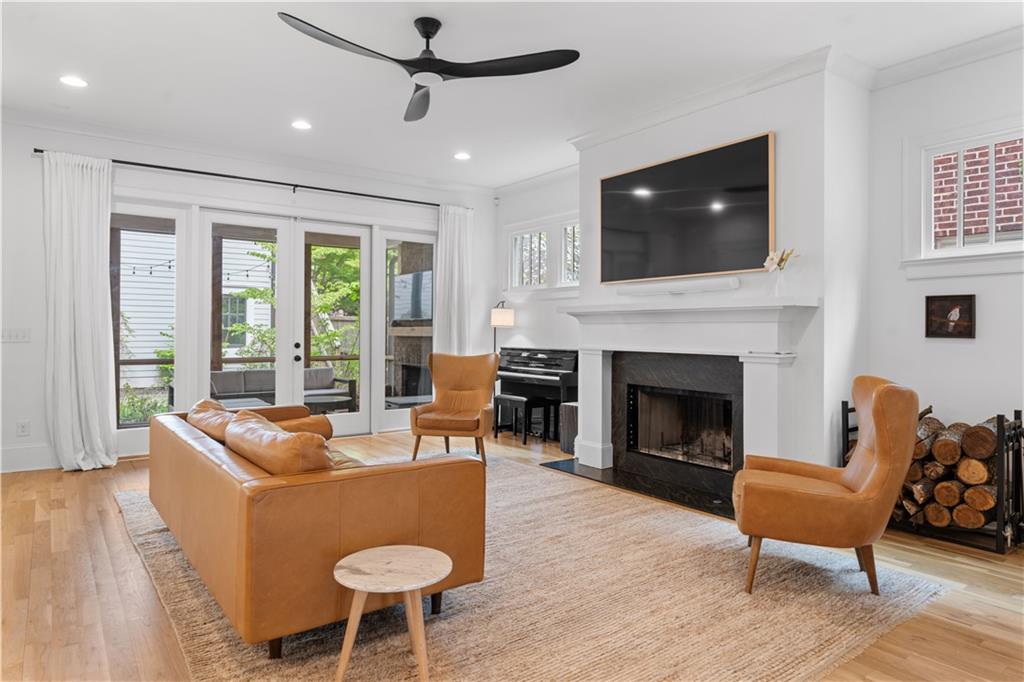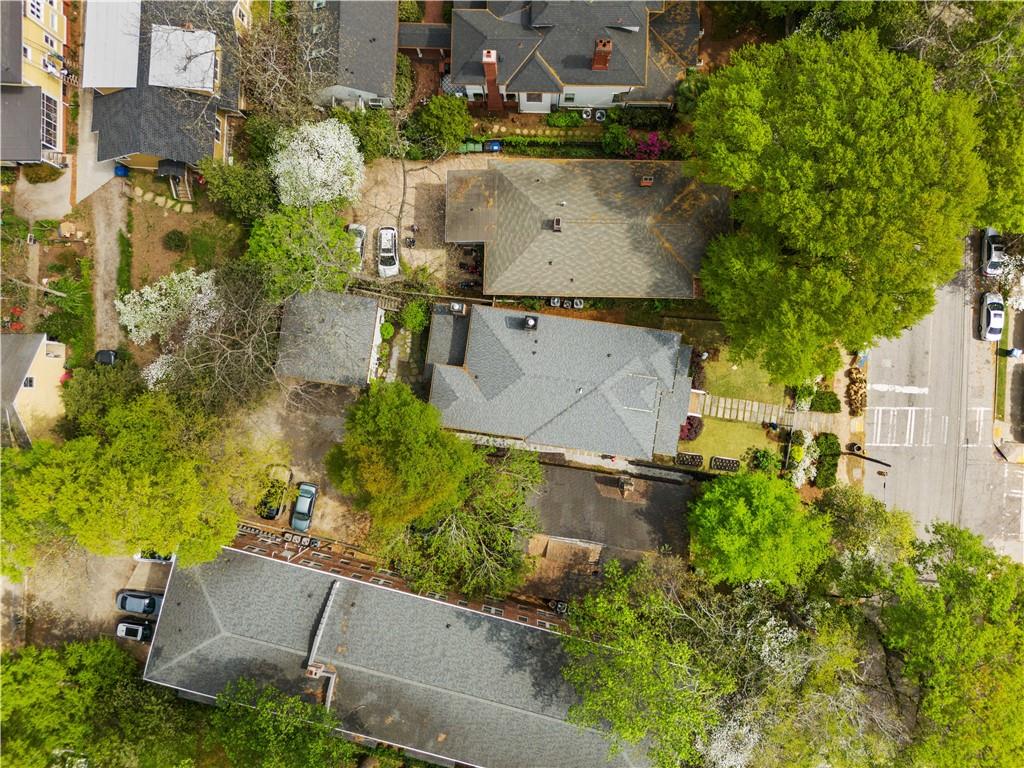1054 Euclid Avenue NE
Atlanta, GA 30307
$1,650,000
Hilltop dream in dynamic Inman Park! This Nearly New Craftsman is in pristine condition and offers all the modern amenities for a turnkey lifestyle. Fantastic floorplan features an open concept kitchen with high-end white shaker cabinetry topped with gorgeous marble, stainless steel VIKING appliances including 6-burner double oven and side by side refrigerator/freezer and large center island that seats four. The adjacent service bar includes additional cabinetry, bar sink, beverage fridge and generous walk-in pantry . Overlooking this dynamic kitchen is the fireplace centered family room and adjoining breakfast area. The cozy screened porch with additional masonry fireplace compliments the indoor living area for seasonal entertaining. Full guest bathroom connects to the optional main floor bedroom(large closet), currently used as a playroom and connects from the generous center hall opposite the formal dining room. Upper bedroom level consists of the luxurious primary suite with SPA quality bathroom with marble shower and separate soaking tub, large fitted walk-in closet and warm wood ceiling accent. There are 3 additional bedrooms including an 'en suite' and Jack and Jill for the remaining 2 br's. The oversized laundry room with sink is centered off the hallway. A truly special feature of this property is the 2-car carriage house. Consistent with the high quality of the main house, there is an additional bedroom, tile bathroom, kitchen, living area and laundry connections. Easy access via private, quaint and user friendly alleyway off Sinclair. The walkability of this neighborhood is off the charts... parks, shopping, entertainment and great neighbors!! Goodness in every direction!
- SubdivisionInman Park
- Zip Code30307
- CityAtlanta
- CountyFulton - GA
Location
- ElementaryMary Lin
- JuniorDavid T Howard
- HighMidtown
Schools
- StatusActive
- MLS #7553579
- TypeResidential
MLS Data
- Bedrooms6
- Bathrooms5
- Bedroom DescriptionOversized Master, Roommate Floor Plan
- RoomsBathroom, Bedroom, Library, Living Room, Office
- BasementCrawl Space
- FeaturesHigh Ceilings 9 ft Upper, High Ceilings 10 ft Main, High Speed Internet, Low Flow Plumbing Fixtures, Tray Ceiling(s), Walk-In Closet(s)
- KitchenBreakfast Bar, Breakfast Room, Kitchen Island, Pantry Walk-In, Stone Counters, View to Family Room
- AppliancesDishwasher, Gas Oven/Range/Countertop, Gas Range, Gas Water Heater, Microwave, Range Hood, Refrigerator
- HVACCeiling Fan(s), Central Air, Zoned
- Fireplaces2
- Fireplace DescriptionGas Log, Living Room, Outside
Interior Details
- StyleCraftsman, Traditional
- ConstructionHardiPlank Type
- Built In2020
- StoriesArray
- ParkingDetached, Garage, Kitchen Level, Level Driveway
- FeaturesPrivate Yard
- ServicesCurbs, Guest Suite, Near Beltline, Near Public Transport, Near Trails/Greenway, Sidewalks, Street Lights
- UtilitiesCable Available, Electricity Available, Natural Gas Available, Sewer Available, Water Available
- SewerPublic Sewer
- Lot DescriptionBack Yard, Level
- Lot Dimensions41x169
- Acres0.175
Exterior Details
Listing Provided Courtesy Of: Compass 404-668-6621

This property information delivered from various sources that may include, but not be limited to, county records and the multiple listing service. Although the information is believed to be reliable, it is not warranted and you should not rely upon it without independent verification. Property information is subject to errors, omissions, changes, including price, or withdrawal without notice.
For issues regarding this website, please contact Eyesore at 678.692.8512.
Data Last updated on May 15, 2025 7:23am






































































