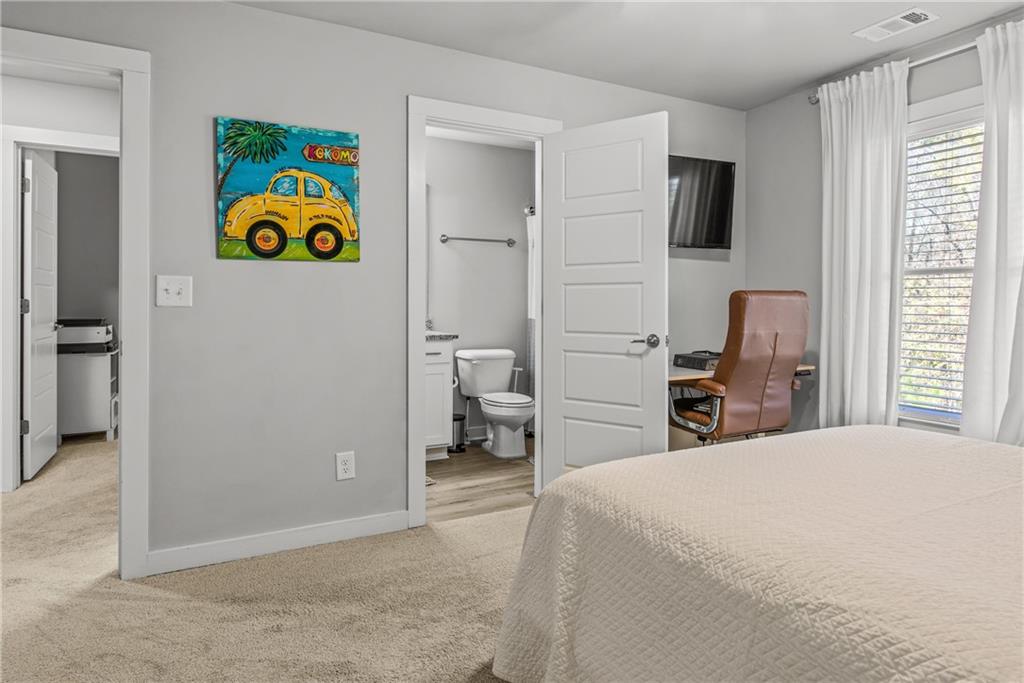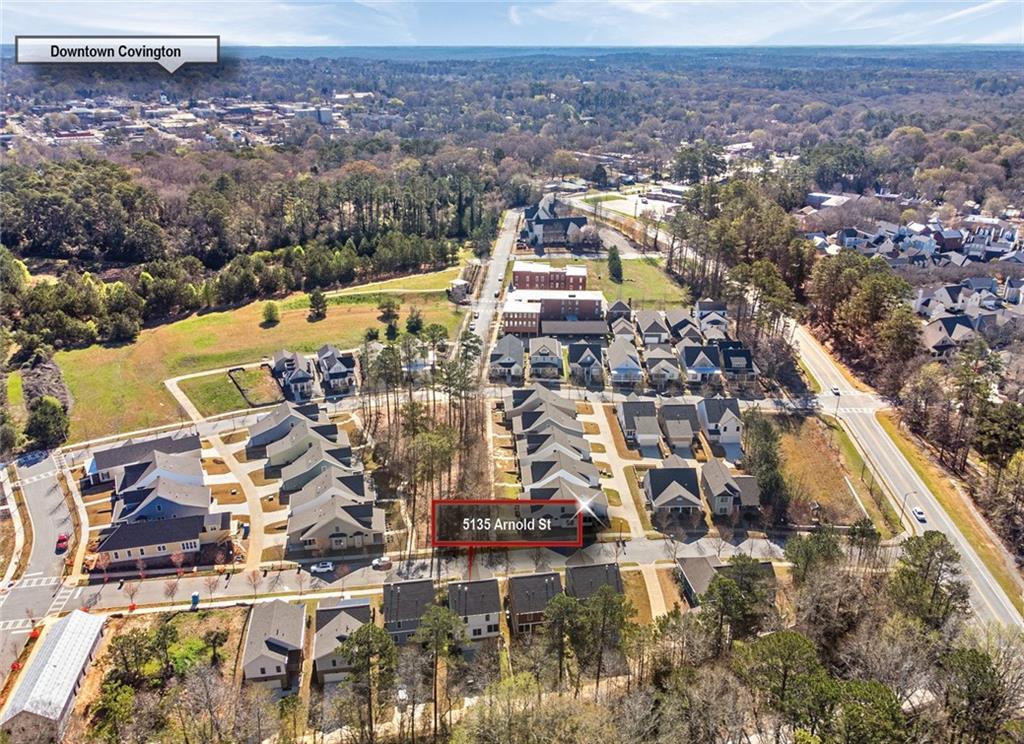5135 Arnold Street
Covington, GA 30014
$439,000
Assumable 4.99% FHA Loan – Motivated Sellers – Up to $5,000 towards buyer's closing cost with Full-Price Offer! New Craftsman home in Covington’s desirable Clark’s Grove community. Built less than three years ago, this beautifully maintained home features an open floor plan, LVP flooring, a modern kitchen with stainless steel appliances, and a screened-in porch perfect for entertaining. Upstairs offers three spacious bedrooms, including a serene primary suite with a spa-like bath. The lower level suite with a full bath makes a great guest room, office, or media space. Enjoy a 2 car garage, extra parking, fenced backyard, and access to a community pool, garden plots, and the scenic Cricket Frog Trail. Minutes from downtown Covington, I-20, shopping, and dining. This move-in ready gem won’t last! Schedule your tour today!
- SubdivisionClarks Grove
- Zip Code30014
- CityCovington
- CountyNewton - GA
Location
- ElementaryPorterdale
- JuniorClements
- HighNewton
Schools
- StatusActive
- MLS #7553618
- TypeResidential
MLS Data
- Bedrooms4
- Bathrooms3
- Half Baths1
- Bedroom DescriptionOversized Master
- RoomsBasement, Family Room
- BasementDriveway Access, Finished, Finished Bath
- FeaturesDisappearing Attic Stairs, Double Vanity, High Ceilings 9 ft Main, High Ceilings 9 ft Upper, High Speed Internet, Recessed Lighting, Walk-In Closet(s)
- KitchenBreakfast Bar, Eat-in Kitchen, Kitchen Island, Pantry, Solid Surface Counters, View to Family Room
- AppliancesDishwasher, Disposal, Electric Water Heater, Gas Cooktop, Gas Oven/Range/Countertop, Microwave
- HVACCeiling Fan(s), Central Air, Electric
- Fireplaces1
- Fireplace DescriptionFamily Room
Interior Details
- StyleCraftsman
- ConstructionBrick, Wood Siding
- Built In2022
- StoriesArray
- ParkingDriveway, Garage, Garage Door Opener, Garage Faces Rear, Level Driveway, Parking Pad
- ServicesHomeowners Association, Near Schools, Near Shopping, Near Trails/Greenway, Park, Playground, Pool, Restaurant, Sidewalks, Street Lights
- UtilitiesCable Available, Underground Utilities
- SewerPublic Sewer
- Lot DescriptionBack Yard, Front Yard, Landscaped
- Lot Dimensionsx
- Acres0.1
Exterior Details
Listing Provided Courtesy Of: RE/MAX Around Atl East 770-922-4222

This property information delivered from various sources that may include, but not be limited to, county records and the multiple listing service. Although the information is believed to be reliable, it is not warranted and you should not rely upon it without independent verification. Property information is subject to errors, omissions, changes, including price, or withdrawal without notice.
For issues regarding this website, please contact Eyesore at 678.692.8512.
Data Last updated on August 22, 2025 11:53am







































