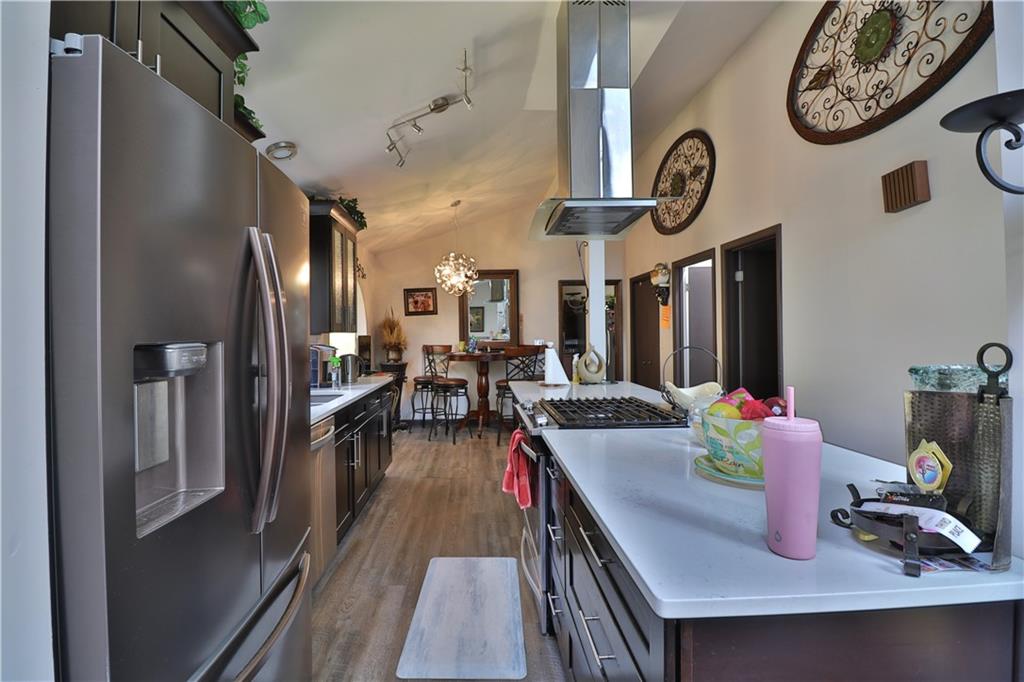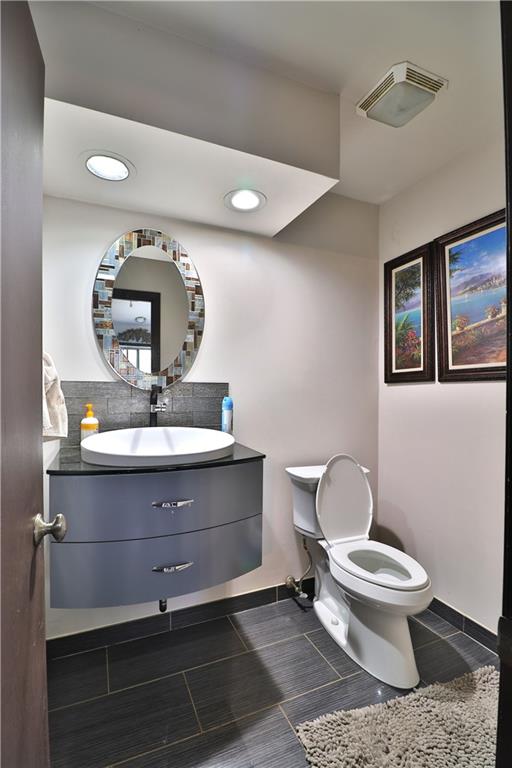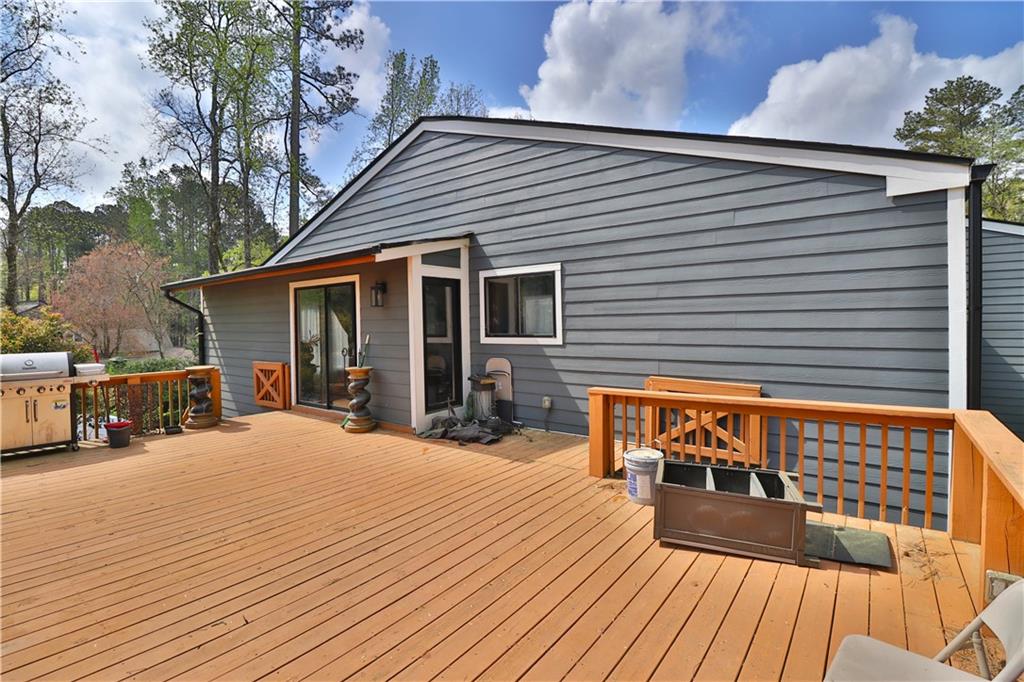4053 Spalding Hollow
Peachtree Corners, GA 30092
$690,000
Welcome to this beautifully updated 5-bedroom, 2.5-bathroom home, situated on a .58-acre lot and nestled in a sought-after Peachtree Corners neighborhood. This spacious residence combines modern comforts with a warm, inviting atmosphere, perfect for both everyday living and entertaining. The chef-inspired kitchen offers sleek quartz countertops, stainless steel appliances, and plenty of cabinetry—ideal for preparing meals with ease. The expansive family room features a cozy fireplace, creating a warm and inviting atmosphere for relaxation. The oversized master suite provides a serene retreat, complete with a walk-in closet and an updated bathroom with dual vanities, a whirlpool tub, and a separate shower. Outside, enjoy your private, fenced-in backyard—an ideal space for gardening, playing, or hosting friends and family. The large children's playground will bring endless joy to every child who visits. There is no HOA or any additional fees, as well as no restrictions on what you can or cannot do with your residence! The home's siding was replaced with high-quality cement siding approximately three years ago, and the entire house was painted at that time. The roof was replaced about six years ago. The entire home's water is filtered through a Pelican Filtration System, installed about four years ago, which also includes a water softener feature. The property is conveniently located near schools, parks, shopping, and dining, just a few minutes away from Peachtree Corners Town Center and The Forum. Don't miss this chance—schedule your visit today!
- SubdivisionSpalding Hollow
- Zip Code30092
- CityPeachtree Corners
- CountyGwinnett - GA
Location
- ElementarySimpson
- JuniorPinckneyville
- HighNorcross
Schools
- StatusActive
- MLS #7553675
- TypeResidential
MLS Data
- Bedrooms5
- Bathrooms2
- Half Baths1
- Bedroom DescriptionMaster on Main, Oversized Master, Split Bedroom Plan
- RoomsBonus Room, Dining Room, Family Room, Great Room - 2 Story
- BasementDaylight, Driveway Access, Exterior Entry, Finished, Full
- FeaturesDouble Vanity, Entrance Foyer 2 Story, High Ceilings 10 ft Main, Recessed Lighting, Vaulted Ceiling(s), Walk-In Closet(s)
- KitchenCabinets Stain, Eat-in Kitchen, Kitchen Island, Pantry, Pantry Walk-In, Solid Surface Counters
- AppliancesDishwasher, Disposal, Gas Oven/Range/Countertop, Gas Range, Gas Water Heater, Range Hood, Refrigerator
- HVACCeiling Fan(s), Central Air
- Fireplaces1
- Fireplace DescriptionFamily Room
Interior Details
- StyleContemporary
- ConstructionCement Siding, Frame, HardiPlank Type
- Built In1975
- StoriesArray
- ParkingDrive Under Main Level, Driveway, Garage, Garage Faces Side
- FeaturesGarden, Private Entrance, Private Yard, Rain Gutters, Storage
- UtilitiesCable Available, Electricity Available, Natural Gas Available, Sewer Available, Underground Utilities, Water Available
- SewerPublic Sewer
- Lot DescriptionBack Yard, Cleared, Front Yard, Landscaped, Private
- Lot Dimensionsx
- Acres0.58
Exterior Details
Listing Provided Courtesy Of: First United Realty of Atlanta, LLC. 770-650-2825

This property information delivered from various sources that may include, but not be limited to, county records and the multiple listing service. Although the information is believed to be reliable, it is not warranted and you should not rely upon it without independent verification. Property information is subject to errors, omissions, changes, including price, or withdrawal without notice.
For issues regarding this website, please contact Eyesore at 678.692.8512.
Data Last updated on April 14, 2025 6:52am



















































