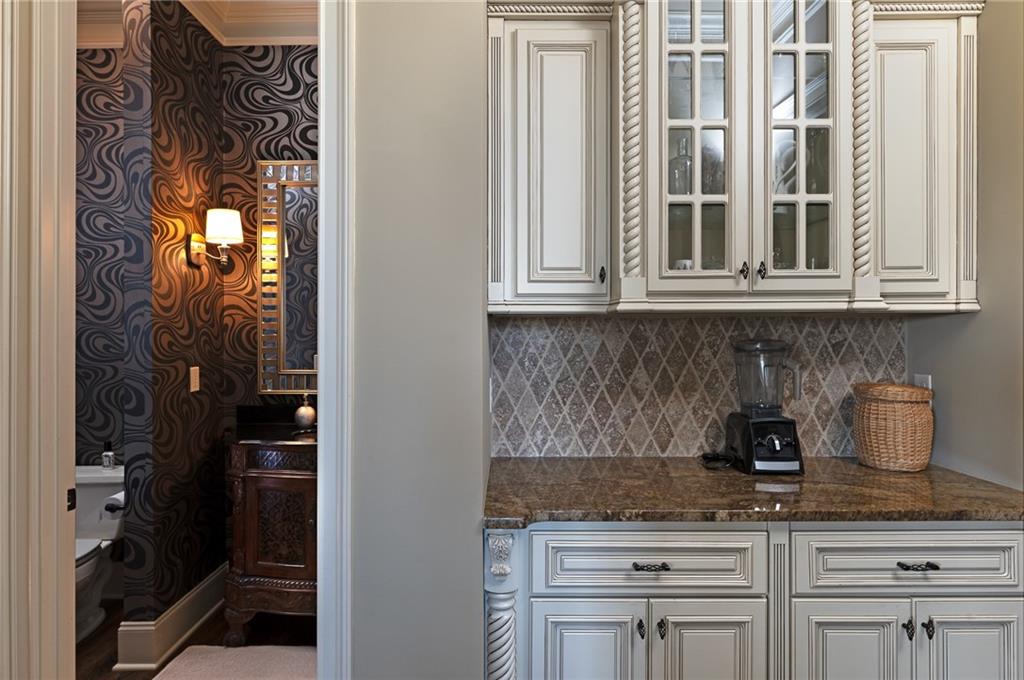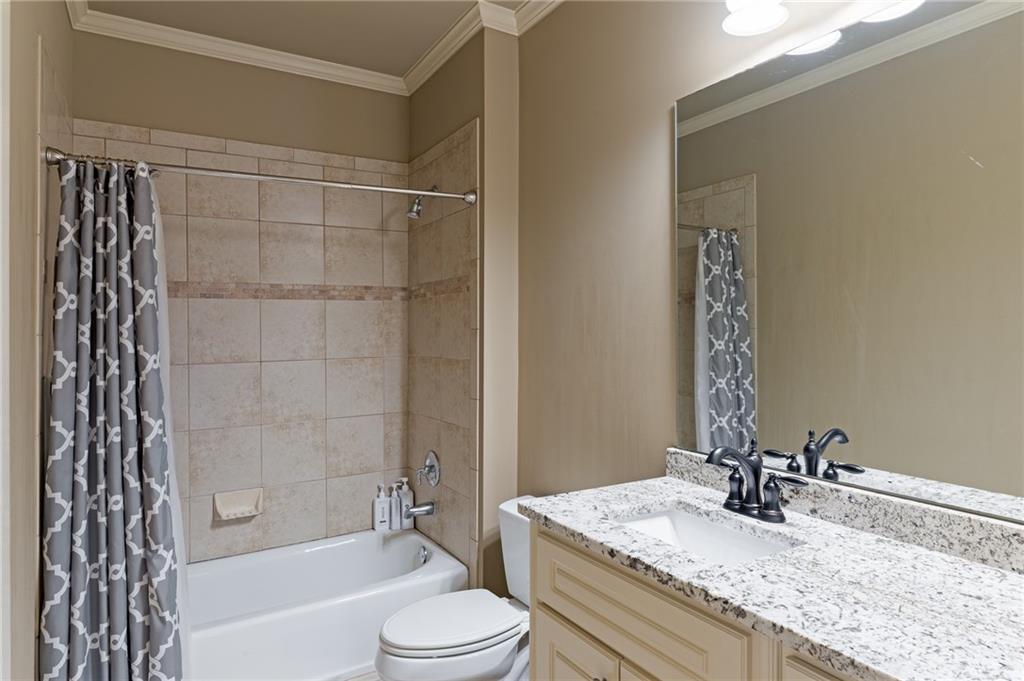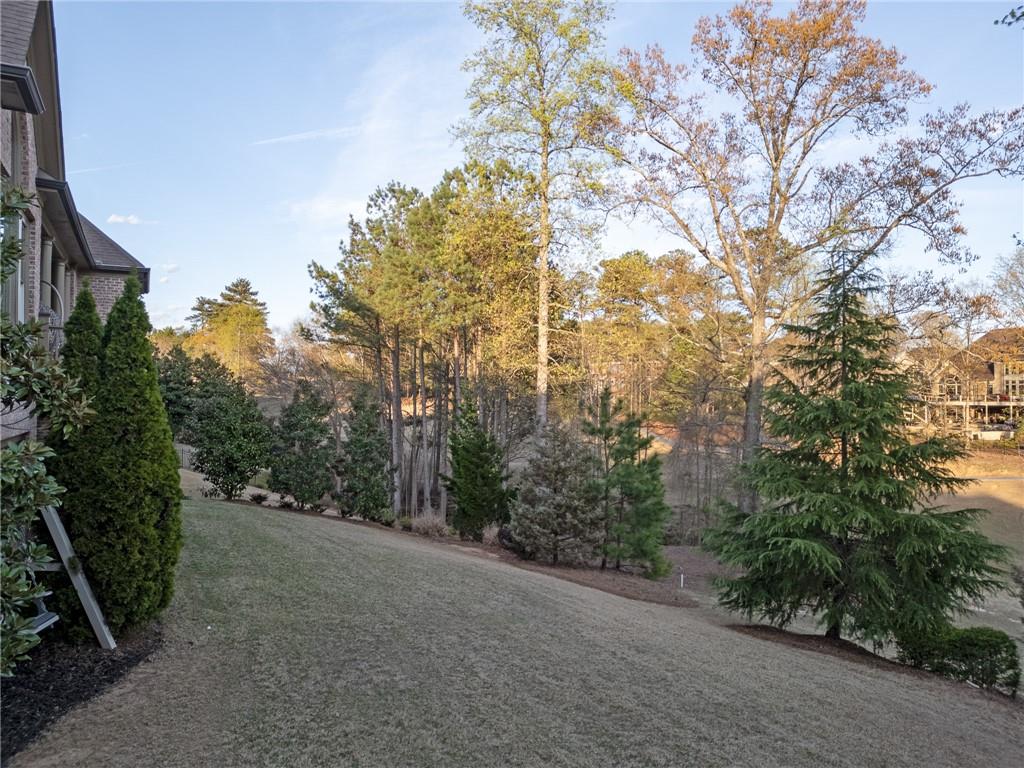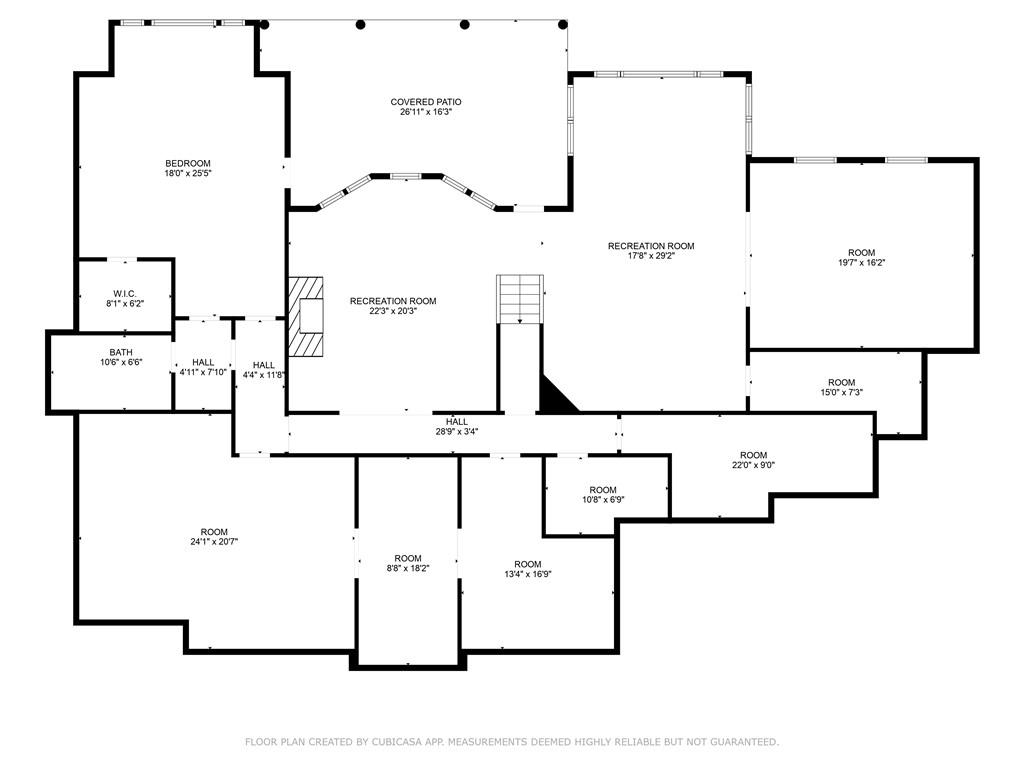3053 Cambridge Hill Drive
Dacula, GA 30019
$1,299,000
Welcome to this Gorgeous Home located in the prestigious Cambridge Hill part of the Hamilton Mill Golf/Swim/Tennis Community. This exquisite residence features 4 spacious bedrooms and 4 and a half luxurious bathrooms, providing ample space for both family and guests. The den located upstairs offers the flexibility to be easily converted into a fifth bedroom, catering to your needs. Spanning an impressive 4,661 square feet of heated living space, this home features a desirable 3-car garage and over 3,000 square feet of basement area, providing exceptional potential for customizing your entertainment space. The basement is pre-framed and stubbed for plumbing, making it ideal for an in-law suite layout. As you step through the grand entrance, you are greeted by a stunning open foyer that seamlessly flows into the light-filled living room, creating a warm and inviting atmosphere perfect for entertaining and relaxation. The spacious kitchen features a vaulted ceiling, enhancing its airy feel, and includes a breakfast area that opens up to the stunning living space. Custom plaster painting in the ceiling arches adds an artistic touch to the home, while the oversized family room provides plenty of space for relaxation and entertainment. The kitchen is a phenomenal highlight of this residence, seamlessly flowing into the living area and thoughtfully designed for both functionality and style. It features exquisite designer finishes and a stunning array of custom lighting fixtures, making it an exceptional space for both cooking and entertaining, enhancing the overall elegance of the home. The oversized primary suite, conveniently located on the main floor, is a true retreat. Featuring beautiful arched ceilings and custom columns surrounding the luxurious tub, this suite provides an inviting ambiance. With spacious his and her closets, it ensures ample storage and comfort. This home is perfect for family living and entertaining, making it an ideal setting for gatherings with family and friends. Enjoy the scenic views from your residence situated on the golf course, complete with beautiful landscaping and custom exterior lighting that adds charm and warmth to the outdoor space. The area is also served by award-winning schools, ensuring access to top-quality education. Natural light floods the home, accentuating its beautiful design and creating a harmonious living environment. Come and experience the grandeur and comfort of this exceptional home in the Hamilton Mill community! This beautiful home offers the exceptional opportunity to be acquired fully furnished with two designer furniture collections: the Lexington Collection and the Bernhard Collection (not included in the listing price). Please note that the grand piano is excluded from this offering.
- SubdivisionHamilton Mill
- Zip Code30019
- CityDacula
- CountyGwinnett - GA
Location
- ElementaryPuckett's Mill
- JuniorOsborne
- HighMill Creek
Schools
- StatusPending
- MLS #7553701
- TypeResidential
- SpecialArray
MLS Data
- Bedrooms4
- Bathrooms4
- Half Baths1
- Bedroom DescriptionMaster on Main, Oversized Master
- RoomsDining Room, Family Room, Great Room - 2 Story, Kitchen, Laundry, Loft, Master Bathroom, Master Bedroom, Office
- BasementBath/Stubbed, Daylight, Exterior Entry, Interior Entry, Unfinished
- FeaturesCrown Molding, Double Vanity, Dry Bar, Entrance Foyer 2 Story, High Ceilings 10 ft Lower, High Ceilings 10 ft Main, High Ceilings 10 ft Upper, His and Hers Closets, Permanent Attic Stairs, Recessed Lighting, Tray Ceiling(s), Walk-In Closet(s)
- KitchenBreakfast Bar, Breakfast Room, Cabinets White, Kitchen Island, Pantry Walk-In, Stone Counters, View to Family Room
- AppliancesDishwasher, Disposal, Double Oven, Electric Water Heater, Gas Cooktop, Microwave, Refrigerator
- HVACCeiling Fan(s), Central Air, Electric, Zoned
- Fireplaces2
- Fireplace DescriptionFamily Room, Gas Log, Living Room, Masonry, Raised Hearth, Stone
Interior Details
- StyleColonial, Craftsman, French Provincial
- ConstructionBrick 4 Sides, Stone
- Built In2006
- StoriesArray
- ParkingDriveway, Garage, Garage Door Opener, Garage Faces Side, Kitchen Level, Level Driveway
- FeaturesLighting, Rain Gutters
- ServicesClubhouse, Fitness Center, Golf, Homeowners Association, Pool, Street Lights, Tennis Court(s)
- UtilitiesCable Available, Electricity Available, Natural Gas Available, Phone Available, Sewer Available, Underground Utilities, Water Available
- SewerPublic Sewer
- Lot DescriptionBack Yard, Cleared, Landscaped, Open Lot
- Lot Dimensionsx
- Acres0.37
Exterior Details
Listing Provided Courtesy Of: SunCity Realty 678-469-6173

This property information delivered from various sources that may include, but not be limited to, county records and the multiple listing service. Although the information is believed to be reliable, it is not warranted and you should not rely upon it without independent verification. Property information is subject to errors, omissions, changes, including price, or withdrawal without notice.
For issues regarding this website, please contact Eyesore at 678.692.8512.
Data Last updated on October 4, 2025 8:47am



































































