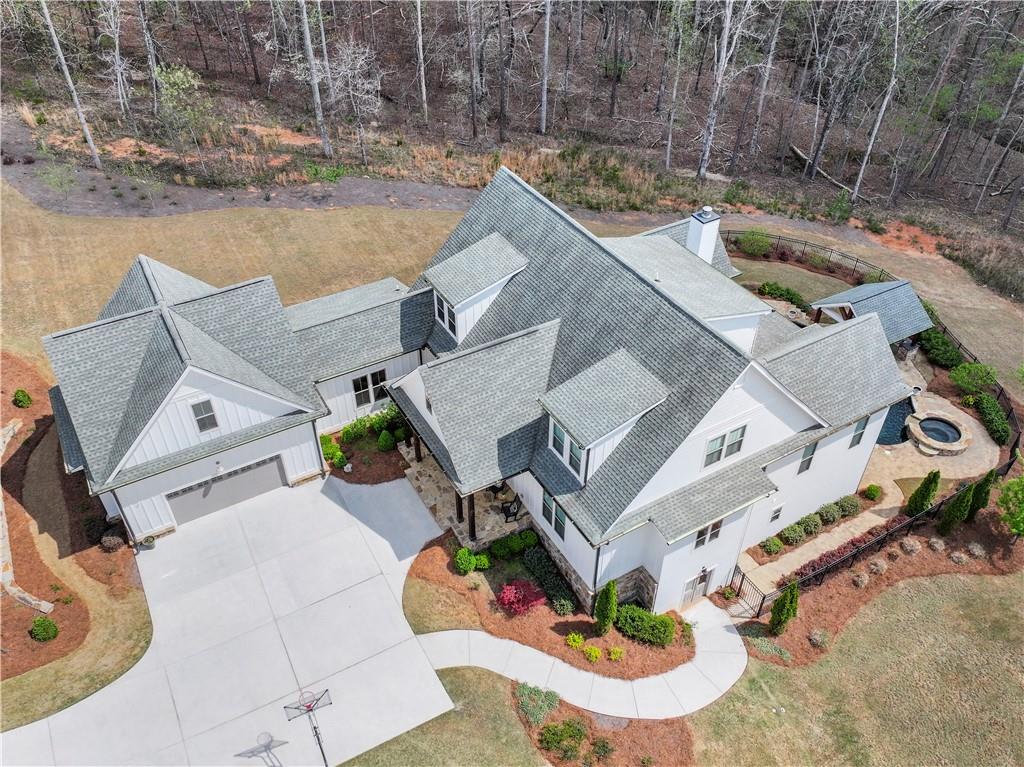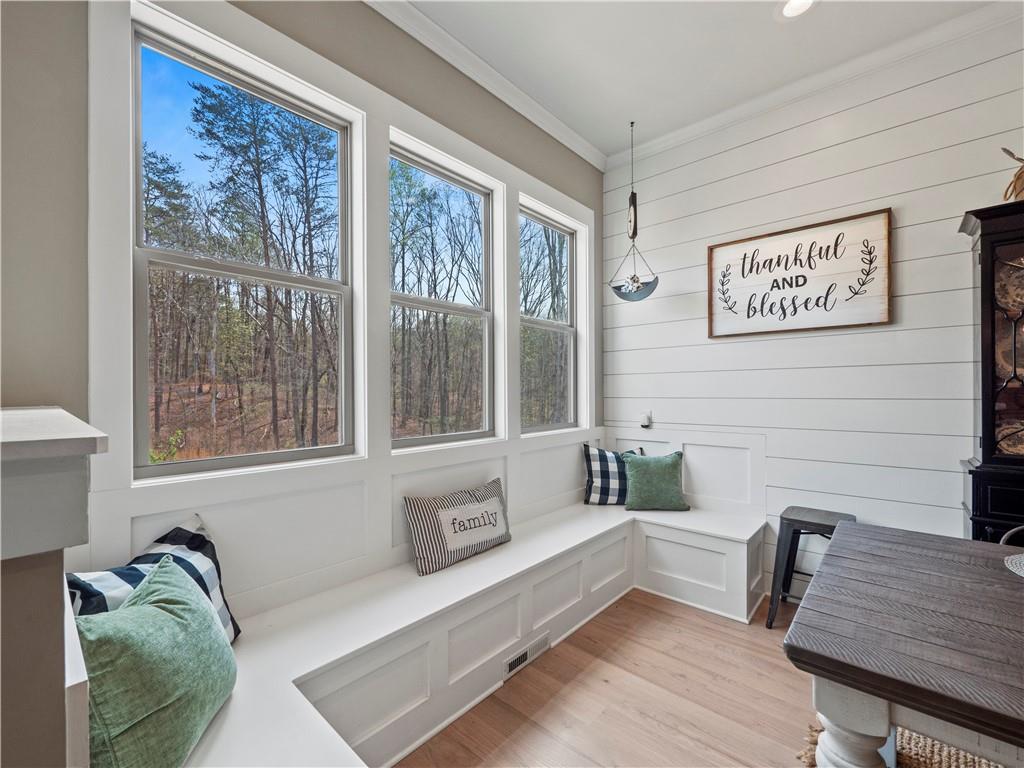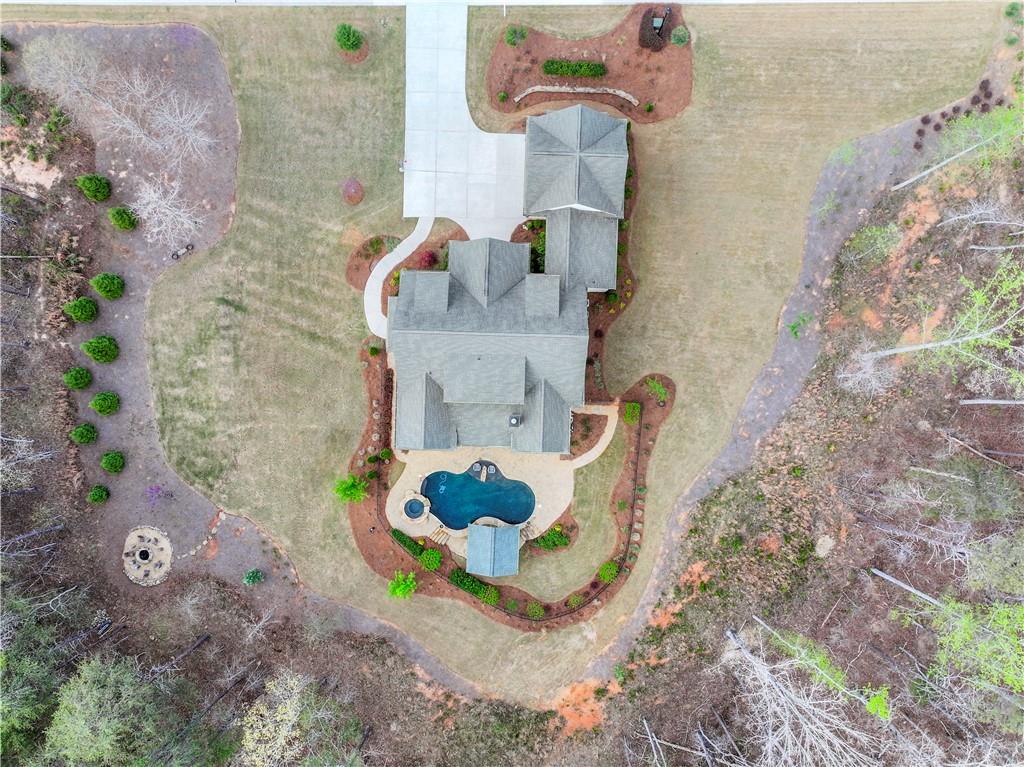6061 Bluewater Boulevard
Gainesville, GA 30506
$1,599,900
Lake Lanier Dream Home situated on 6 ACRES WITH DEEDED DOCK SLIP AND LIFT- -Welcome to 6061 Bluewater Boulevard, located within the gated community of Dockside Cove this exquisite custom-built home—originally designed as the builder's personal residence—offers luxurious living space across three meticulously finished levels. No detail has been overlooked in this one-of-a-kind retreat. Step into your private outdoor oasis, complete with a resort-style pool, jacuzzi, firepit, and a covered outdoor kitchen—all surrounded by tranquil, wooded scenery for the ultimate in relaxation and entertaining. Inside, the main level showcases a spacious Primary Suite featuring an elegant ensuite bath with double vanities, a separate soaking tub and walk-in shower, and his-and-hers walk-in closets. The gourmet chef’s kitchen is outfitted with high-end stainless-steel appliances, marble countertops, a large center island, cozy breakfast nook with a window seat, and a walk-in pantry. Adjacent to the kitchen is a home office and half bath, along with a grand living room boasting coffered ceilings and custom built-ins. Step outside to the covered porch, accessible from both the living room and the primary suite. From the garage-level entrance, walk into a spacious mudroom with built ins, a large laundry room, and convenient access to the terrace level. Downstairs, discover a full second living area with a complete kitchen (featuring marble countertops), dining area, large open family room with, fitness room, fourth bedroom, and full bath. Also on this level is a concrete-walled "safe room", currently used as a private poker room. French doors open directly to your outdoor sanctuary, complete with Bull Grill, fridge, outdoor shower, and seamless access to the pool and spa. Above the oversized two-car garage (finished with epoxy flooring), you'll find a private guest suite or in-law/teen apartment with its own kitchen and full bath—ideal for extended family, guests, or even a home office. On the third floor, there are two additional large bedrooms connected by a Jack and Jill bath, plus a generous bonus room and cozy sitting area at the top of the stairs. All of this with an included Dock Slip and Lift. Agents, the home is situated on 2 of the 6 acres with 2 acre lots on each side that can be sold separately. Please note that the HOA has combined
- SubdivisionDockside Cove
- Zip Code30506
- CityGainesville
- CountyHall - GA
Location
- StatusPending
- MLS #7553863
- TypeResidential
MLS Data
- Bedrooms4
- Bathrooms4
- Half Baths1
- Bedroom DescriptionIn-Law Floorplan, Master on Main, Oversized Master
- RoomsBonus Room, Computer Room, Exercise Room, Family Room, Kitchen, Office
- BasementFinished, Full, Interior Entry, Walk-Out Access
- FeaturesBookcases, Coffered Ceiling(s), Double Vanity, Dry Bar, Entrance Foyer, His and Hers Closets, Walk-In Closet(s)
- KitchenBreakfast Bar, Breakfast Room, Cabinets White, Eat-in Kitchen, Kitchen Island, Pantry Walk-In, Second Kitchen, Stone Counters, View to Family Room
- AppliancesDishwasher, Disposal, Electric Cooktop, Microwave
- HVACCentral Air
- Fireplaces2
- Fireplace DescriptionBasement, Gas Log, Outside
Interior Details
- StyleTraditional
- ConstructionCement Siding
- Built In2018
- StoriesArray
- Body of WaterLanier
- PoolIn Ground
- ParkingAttached, Driveway, Garage, Garage Faces Side, Kitchen Level
- ServicesBoating, Community Dock, Homeowners Association, Lake
- UtilitiesCable Available, Electricity Available, Underground Utilities, Water Available
- SewerPublic Sewer
- Lot DescriptionLandscaped, Sprinklers In Front
- Lot Dimensions597 x 472
- Acres6.6
Exterior Details
Listing Provided Courtesy Of: Keller Williams Realty Metro Atlanta 404-564-5560

This property information delivered from various sources that may include, but not be limited to, county records and the multiple listing service. Although the information is believed to be reliable, it is not warranted and you should not rely upon it without independent verification. Property information is subject to errors, omissions, changes, including price, or withdrawal without notice.
For issues regarding this website, please contact Eyesore at 678.692.8512.
Data Last updated on December 9, 2025 4:03pm














































































