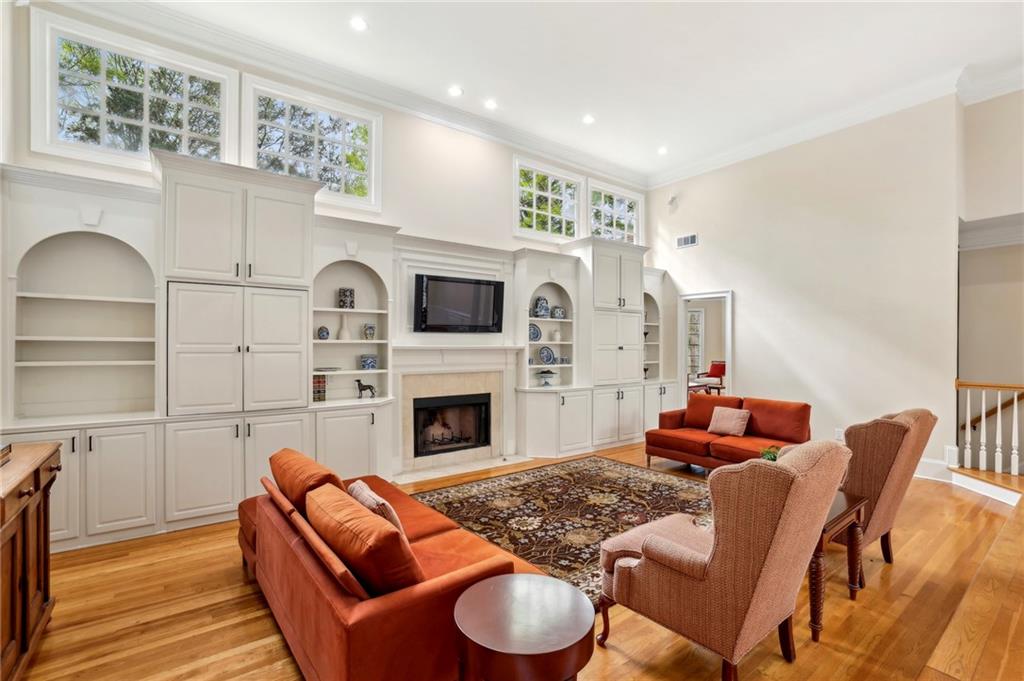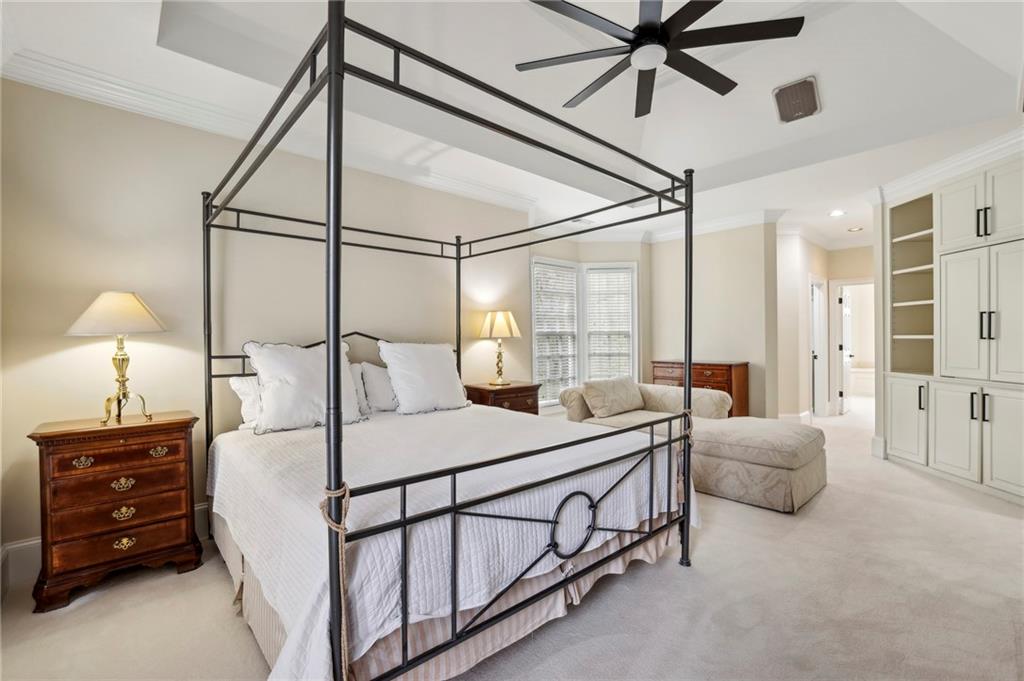535 Telford Place
Atlanta, GA 30342
$1,099,000
Nestled in a quiet cul-de-sac within a highly sought-after Sandy Springs community, this beautifully maintained home offers the perfect blend of comfort, convenience, and modern updates. Just minutes from Northside Hospital, Children’s Healthcare of Atlanta, and St. Joseph’s Hospital, the location can’t be beat. The main level features a spacious primary suite, laundry room, and a two-car garage—all conveniently located on the same floor. Enjoy open-concept living with a welcoming library, elegant dining area, and a large family room that flows seamlessly into the kitchen, breakfast nook, and cozy keeping room which complete the main level. Downstairs, the terrace level provides exceptional additional living space with a large den, three generous bedrooms, two full baths, and access to a private deck—ideal for guests, entertaining, or multi-generational living. Also features an additional 900 square feet unfinished space; perfect for storage or expansion Recent upgrades include a brand-new roof, gutters, driveway, hardware, and light fixtures throughout, plus fresh interior and exterior paint, new carpet, and new terrace-level flooring. With all major updates complete, this home is in perfect condition and ready for your personal touch. Enjoy a wonderful yard and peaceful surroundings in a welcoming cul-de-sac community—this is a rare opportunity you don’t want to miss!
- SubdivisionTelford Place
- Zip Code30342
- CityAtlanta
- CountyFulton - GA
Location
- ElementaryHigh Point
- JuniorRidgeview Charter
- HighRiverwood International Charter
Schools
- StatusActive
- MLS #7553879
- TypeResidential
MLS Data
- Bedrooms4
- Bathrooms3
- Half Baths1
- Bedroom DescriptionMaster on Main
- RoomsBasement, Bathroom, Bedroom, Dining Room, Great Room - 2 Story, Kitchen, Laundry, Master Bathroom, Master Bedroom
- BasementDaylight, Finished, Finished Bath, Full, Interior Entry, Walk-Out Access
- FeaturesBookcases, Cathedral Ceiling(s), Entrance Foyer 2 Story, High Ceilings 10 ft Main, Recessed Lighting, Vaulted Ceiling(s), Walk-In Closet(s)
- KitchenCabinets Stain, Eat-in Kitchen, Keeping Room, Kitchen Island, Pantry Walk-In, Solid Surface Counters
- AppliancesDishwasher, Disposal, Refrigerator
- HVACCeiling Fan(s), Central Air
- Fireplaces2
- Fireplace DescriptionFamily Room
Interior Details
- StyleTraditional
- ConstructionCedar, Stucco
- Built In1994
- StoriesArray
- ParkingAttached, Garage, Garage Faces Side, Kitchen Level
- FeaturesRain Gutters
- ServicesHomeowners Association, Near Public Transport, Near Schools, Near Shopping
- UtilitiesCable Available, Electricity Available, Natural Gas Available, Phone Available, Sewer Available, Underground Utilities, Water Available
- SewerPublic Sewer
- Lot DescriptionBack Yard, Cul-de-sac Lot, Landscaped, Sloped
- Lot Dimensionsx
- Acres0.4394
Exterior Details
Listing Provided Courtesy Of: HOME Real Estate, LLC 404-383-4663

This property information delivered from various sources that may include, but not be limited to, county records and the multiple listing service. Although the information is believed to be reliable, it is not warranted and you should not rely upon it without independent verification. Property information is subject to errors, omissions, changes, including price, or withdrawal without notice.
For issues regarding this website, please contact Eyesore at 678.692.8512.
Data Last updated on July 5, 2025 12:32pm
























