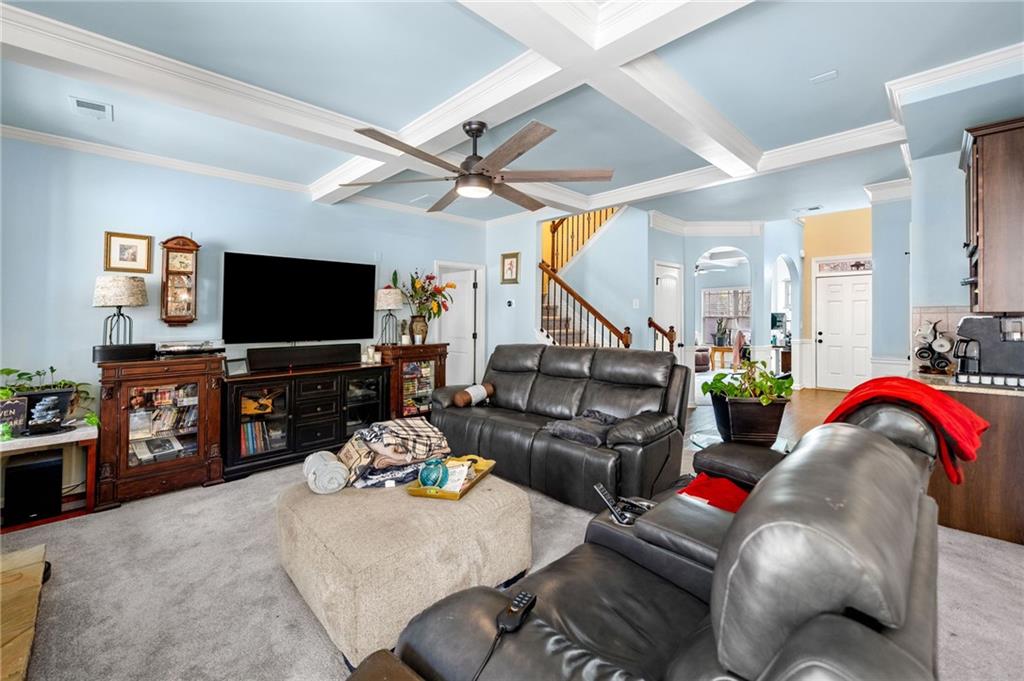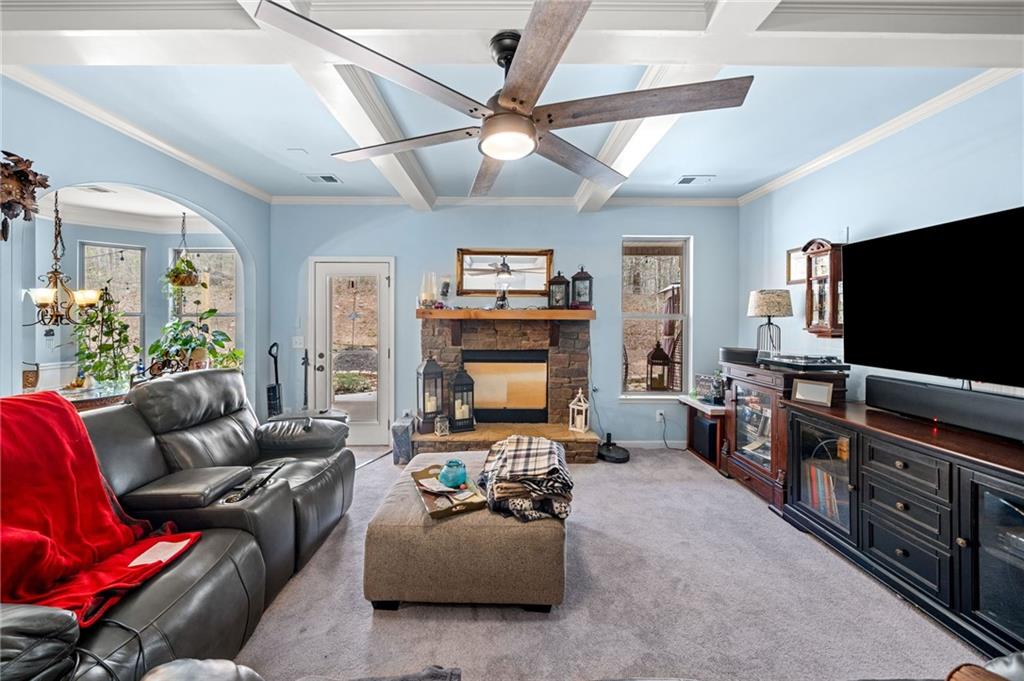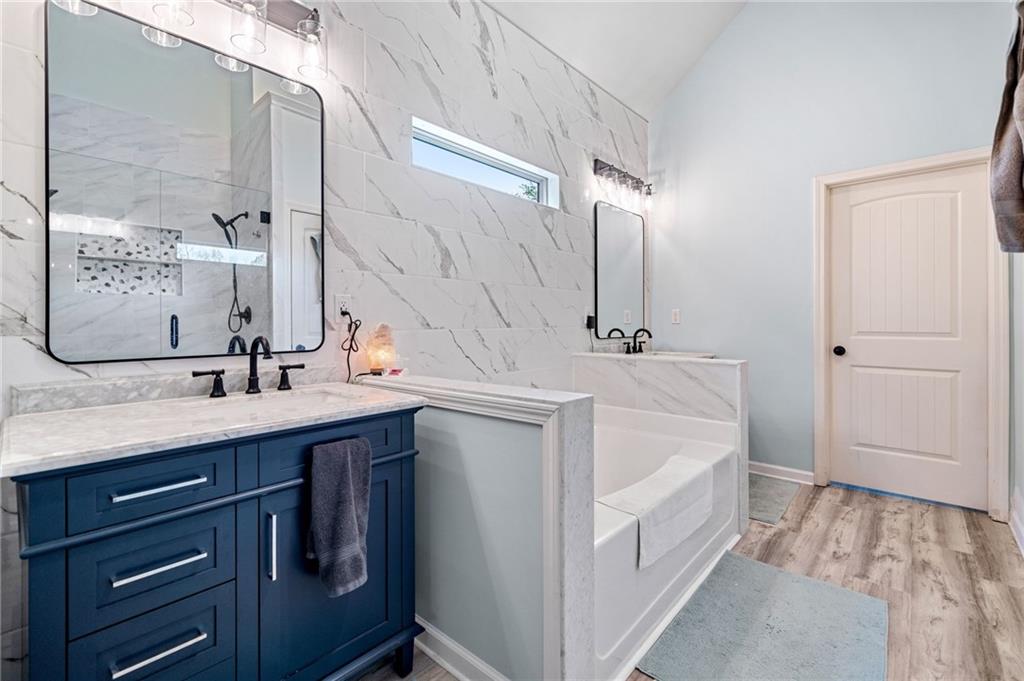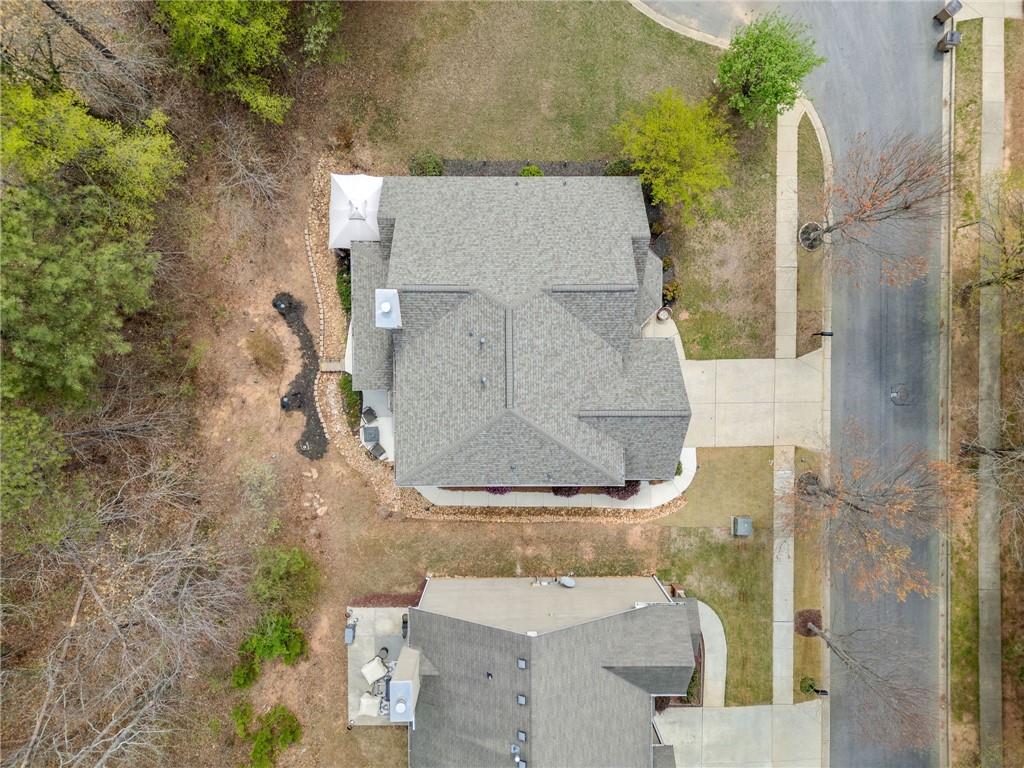251 Manous Way
Canton, GA 30115
$544,990
Welcome to the Heart of Home – Where Comfort Meets Charm. Tucked perfectly at the mouth of a quiet cul-de-sac, on what may just be the best lot in the neighborhood, this 4-bedroom, 3.5-bathroom beauty has been lovingly maintained and thoughtfully upgraded—waiting for its next chapter to unfold. The entry opens to a spacious living room where coffered ceilings draw the eye upward and natural light floods the space. Just beyond, a grand arched entryway leads to a formal dining room—ideal for holiday dinners or long, lingering conversations over candlelight. The open-concept kitchen is the heart of the home, complete with a breakfast nook for casual mornings and an eat-in space that brings everyone together. The oversized primary suite is conveniently located on the main floor and feels like a private retreat. With its trayed ceilings, generous layout, and a newly remodeled ensuite bath that echoes the calm of a spa, it's the kind of space you’ll look forward to returning to daily. The custom walk-in closet is the cherry on top—perfectly designed to keep everything in its place. Upstairs, you’ll find two cozy bedrooms and a truly oversized fourth bedroom that’s just waiting to become your home gym, media room, or creative space. A flexible loft area sits nearby, ideal for a reading nook, office space, or even a game area for the kids. Outside, the back patio has become a personal bird sanctuary for the current owners—filled with peace, song, and the kind of quiet joy that only nature can bring. It’s the perfect setting for morning coffee or sunset unwinding. This neighborhood is one of the most sought-after in the area, known for its walkable sidewalks, friendly feel, and unbeatable convenience to shopping, dining, and everything you need just minutes from your door. This isn’t just a house—it’s the beginning of your next great story. Come see it for yourself, and imagine all the memories waiting to be made.
- SubdivisionManous Manor
- Zip Code30115
- CityCanton
- CountyCherokee - GA
Location
- ElementaryHolly Springs - Cherokee
- JuniorDean Rusk
- HighSequoyah
Schools
- StatusActive
- MLS #7553886
- TypeResidential
MLS Data
- Bedrooms4
- Bathrooms3
- Half Baths1
- Bedroom DescriptionMaster on Main, Oversized Master
- RoomsLoft
- FeaturesCoffered Ceiling(s), Crown Molding, Entrance Foyer 2 Story
- KitchenBreakfast Bar, Breakfast Room, Pantry Walk-In
- AppliancesDishwasher, Double Oven, Gas Cooktop
- HVACCentral Air
- Fireplaces1
- Fireplace DescriptionGas Log
Interior Details
- StyleTraditional
- ConstructionBrick, HardiPlank Type
- Built In2011
- StoriesArray
- ParkingGarage, Garage Door Opener, Level Driveway
- ServicesPool
- UtilitiesCable Available, Electricity Available, Natural Gas Available, Sewer Available, Underground Utilities, Water Available
- SewerPublic Sewer
- Lot DescriptionCul-de-sac Lot, Level
- Lot Dimensionsx
- Acres0.29
Exterior Details
Listing Provided Courtesy Of: RE/MAX Town And Country 706-515-7653

This property information delivered from various sources that may include, but not be limited to, county records and the multiple listing service. Although the information is believed to be reliable, it is not warranted and you should not rely upon it without independent verification. Property information is subject to errors, omissions, changes, including price, or withdrawal without notice.
For issues regarding this website, please contact Eyesore at 678.692.8512.
Data Last updated on July 8, 2025 10:28am















































