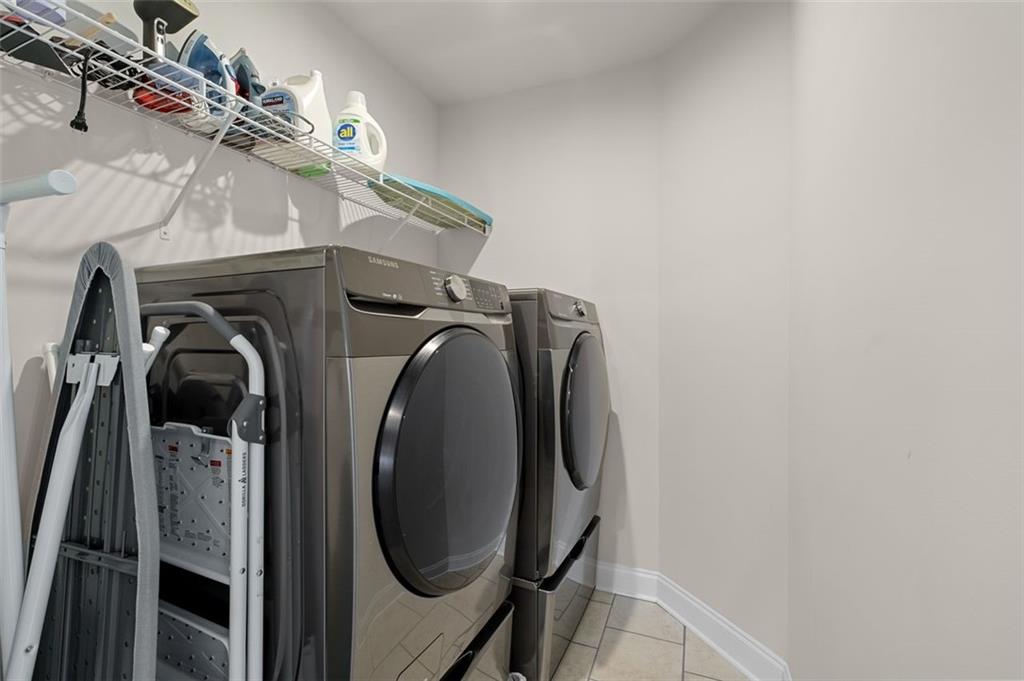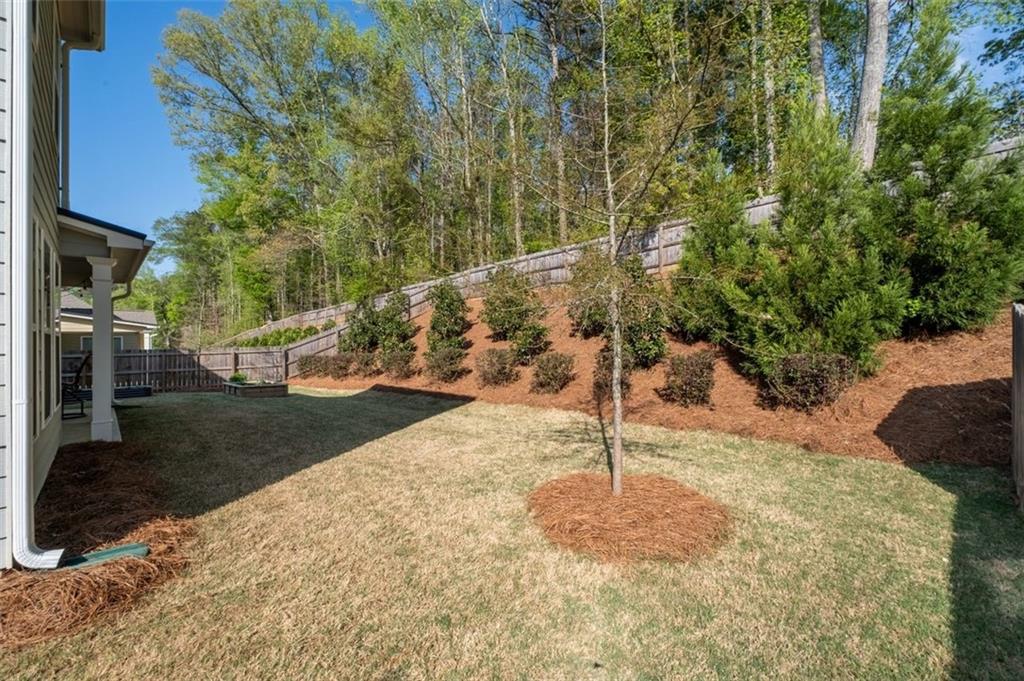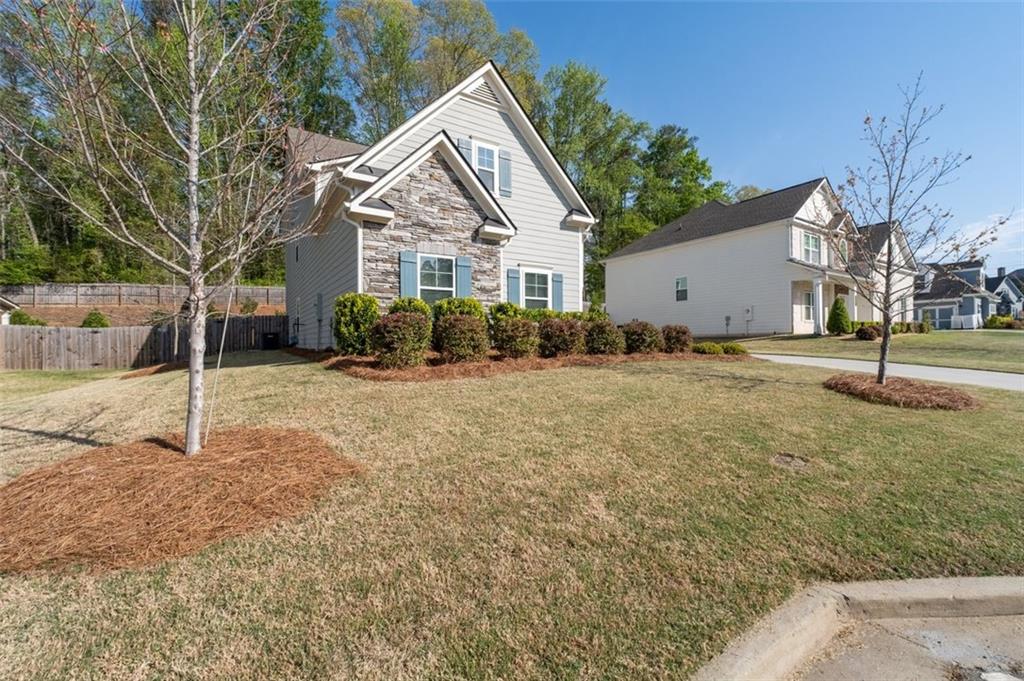3087 Mountain Shadow Way
Marietta, GA 30064
$675,000
Welcome to 3087 Mountain Shadow! This four-year-old home is beautifully maintained and offers over 3,000 square feet of living space, featuring five bedrooms and four full bathrooms, and an open-concept floor plan. As you enter the home, you are greeted by a stunning staircase, with an elegant dining room on the right. The main level features a bright and open kitchen with abundant cabinets and two pantry options. The breakfast room overlooks the backyard and flows seamlessly into the large family room with fireplace—perfect for gatherings and relaxed living. There is a bedroom located on the main floor, currently used as a home gym, it could also be a great office location. There is direct access to the full bath from the bedroom. There is a nice drop zone with cubbies off the garage. Upstairs the primary suite is spacious and boasts soaring cathedral ceilings, sitting area, an ensuite bathroom with a soaking tub, separate shower, and a massive walk-in closet. There are three additional bedrooms, one ensuite. All bedrooms have spacious closets. Conveniently the laundry room is upstairs, and the washer and dryer will remain. Step outside to enjoy the covered patio overlooking a private fully fenced generous backyard with raised garden beds. Located in the highly sought-after Hillgrove High School district, you are just minutes from everyday essentials like Kroger, Publix, Home Depot, West Cobb Avenues and so much more.
- SubdivisionSandtown Estates
- Zip Code30064
- CityMarietta
- CountyCobb - GA
Location
- ElementaryStill
- JuniorLovinggood
- HighHillgrove
Schools
- StatusActive
- MLS #7553986
- TypeResidential
MLS Data
- Bedrooms5
- Bathrooms4
- Bedroom DescriptionOversized Master, Sitting Room
- RoomsFamily Room
- FeaturesHigh Ceilings 9 ft Main, Disappearing Attic Stairs, Low Flow Plumbing Fixtures, Entrance Foyer 2 Story, Double Vanity, High Speed Internet, Entrance Foyer, Tray Ceiling(s), Walk-In Closet(s)
- KitchenBreakfast Room, Stone Counters, Breakfast Bar, Cabinets White, Kitchen Island, Pantry, View to Family Room
- AppliancesDishwasher, Disposal, Electric Oven/Range/Countertop, Refrigerator, Gas Water Heater, Microwave, Double Oven, Gas Cooktop, Self Cleaning Oven
- HVACCeiling Fan(s), Central Air, Zoned
- Fireplaces1
- Fireplace DescriptionFactory Built, Family Room
Interior Details
- StyleTraditional
- ConstructionCement Siding, Stone
- Built In2021
- StoriesArray
- ParkingGarage Door Opener, Garage, Level Driveway, Attached, Driveway, Kitchen Level, Garage Faces Side
- FeaturesGarden, Private Entrance, Private Yard
- ServicesNear Shopping, Street Lights, Homeowners Association
- UtilitiesCable Available, Sewer Available, Water Available, Electricity Available, Natural Gas Available, Underground Utilities
- SewerPublic Sewer
- Lot DescriptionLevel, Back Yard, Front Yard
- Acres0.251
Exterior Details
Listing Provided Courtesy Of: Coldwell Banker Realty 404-262-1234

This property information delivered from various sources that may include, but not be limited to, county records and the multiple listing service. Although the information is believed to be reliable, it is not warranted and you should not rely upon it without independent verification. Property information is subject to errors, omissions, changes, including price, or withdrawal without notice.
For issues regarding this website, please contact Eyesore at 678.692.8512.
Data Last updated on July 5, 2025 12:32pm













































