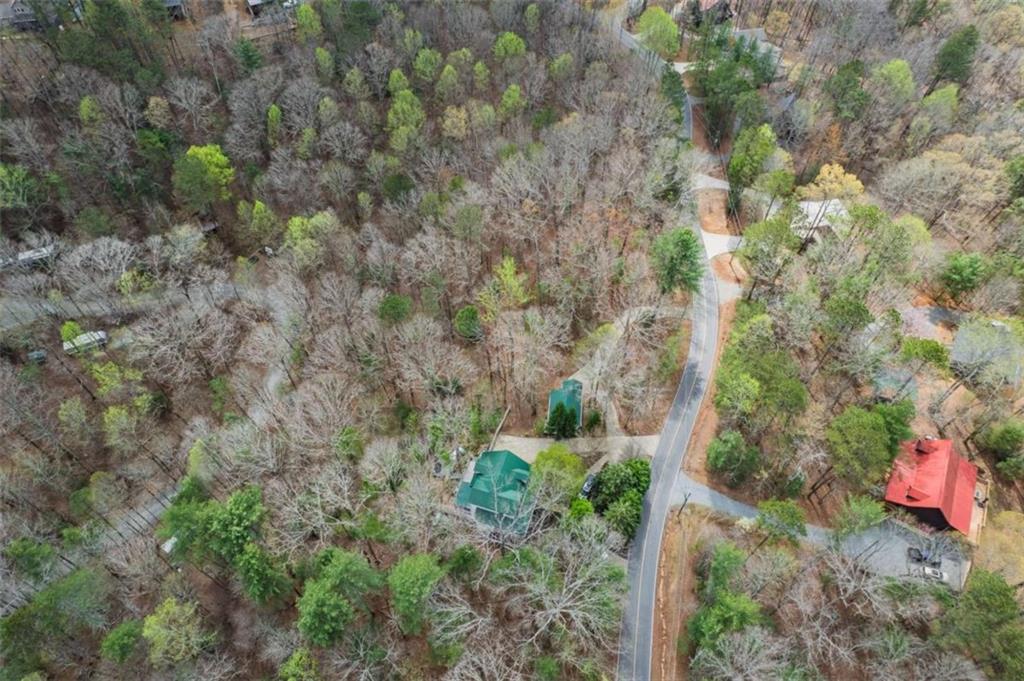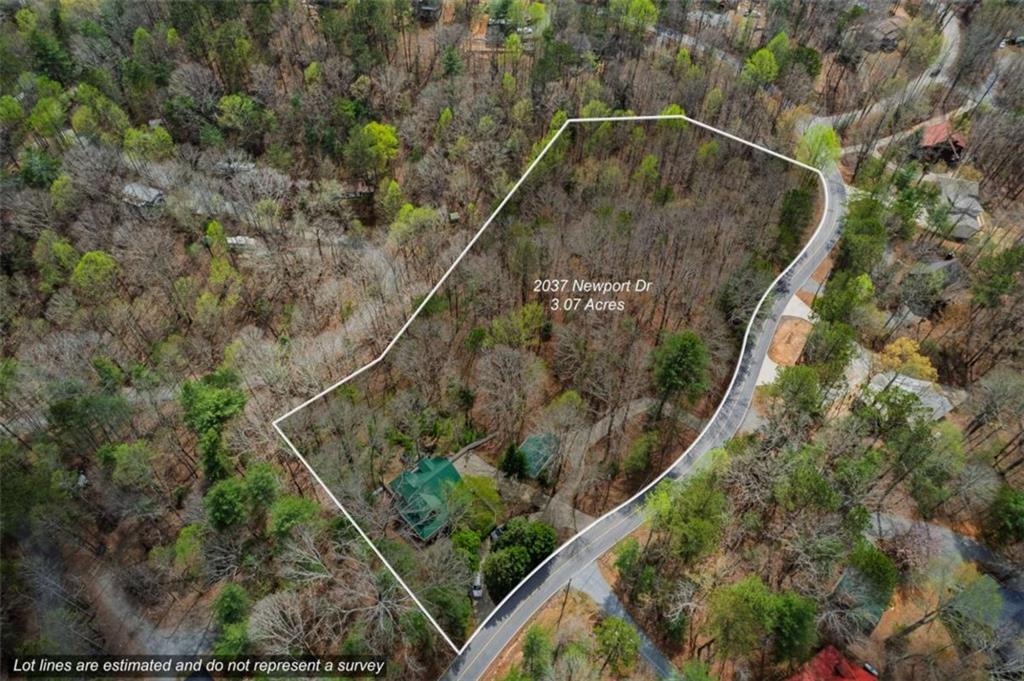2037 Newport Dr
Ellijay, GA 30540
$615,000
Nestled on a secluded three-acre lot, this unique mountain property offers charm, privacy, and versatility. The main home, a three-bedroom, three-bath cabin, features soaring beamed cathedral ceilings that create a spacious and inviting atmosphere. The open-concept layout flows seamlessly into the kitchen, which includes a pantry, dining area, and direct access to the back porch and garden. The master suite on the main level connects to the laundry closet and a sunroom, providing a peaceful retreat. The fenced one-acre backyard is a nature lover's paradise, featuring a diverse collection of trees and plants from around the world. A stunning 22-foot waterfall cascades between two koi ponds, offering a serene setting for relaxation and reflection. Upstairs, a large loft with expansive windows includes a bedroom and bathroom, while the finished basement offers a family room, an additional bedroom with a private entrance, a bathroom, and a workshop. Both the loft and basement have the potential to be used as separate in-law suites, making this home ideal for hosting guests or generating rental income. A detached one-bedroom, one-bath guest house, built in 2010 and spanning additional 554 square feet, currently produces $800 per month in rental income. The lease can be assumed or terminated at closing. Additional features include a generator and a garden pavilion that can accommodate a hot tub. Located in the pristine Coosawattee River Resort, this property offers access to a variety of resort amenities and presents an excellent opportunity for a primary residence or an investment with both short- and long-term rental potential. HOME WARRANTY OFFERED AT CLOSING!
- SubdivisionCoosawattee
- Zip Code30540
- CityEllijay
- CountyGilmer - GA
Location
- ElementaryEllijay
- JuniorClear Creek
- HighGilmer
Schools
- StatusActive
- MLS #7554007
- TypeResidential
MLS Data
- Bedrooms3
- Bathrooms3
- Bedroom DescriptionMaster on Main
- RoomsBonus Room, Den, Exercise Room, Great Room - 2 Story, Laundry, Loft, Sun Room
- BasementDaylight, Finished, Interior Entry
- FeaturesBeamed Ceilings, High Speed Internet, Walk-In Closet(s)
- KitchenCountry Kitchen, Kitchen Island, Pantry, Solid Surface Counters
- AppliancesDishwasher, Disposal, Dryer, Electric Range, Microwave, Refrigerator, Tankless Water Heater, Washer
- HVACCeiling Fan(s), Central Air, Electric
- Fireplaces1
- Fireplace DescriptionGas Log
Interior Details
- StyleCabin, Country, Rustic
- ConstructionStone, Wood Siding
- Built In2005
- StoriesArray
- ParkingGarage, Garage Faces Rear, Garage Faces Side
- FeaturesGarden, Private Yard, Rain Gutters, Rear Stairs
- ServicesClubhouse, Fitness Center, Gated, Homeowners Association, Park, Pickleball, Playground, Pool, RV/Boat Storage, Tennis Court(s)
- UtilitiesElectricity Available, Phone Available, Water Available
- SewerSeptic Tank
- Lot DescriptionLevel, Pond on Lot, Private, Sloped, Wooded
- Lot Dimensions236x386x326x550
- Acres3.07
Exterior Details
Listing Provided Courtesy Of: RE/MAX Town And Country 706-515-7653

This property information delivered from various sources that may include, but not be limited to, county records and the multiple listing service. Although the information is believed to be reliable, it is not warranted and you should not rely upon it without independent verification. Property information is subject to errors, omissions, changes, including price, or withdrawal without notice.
For issues regarding this website, please contact Eyesore at 678.692.8512.
Data Last updated on February 20, 2026 5:35pm




























