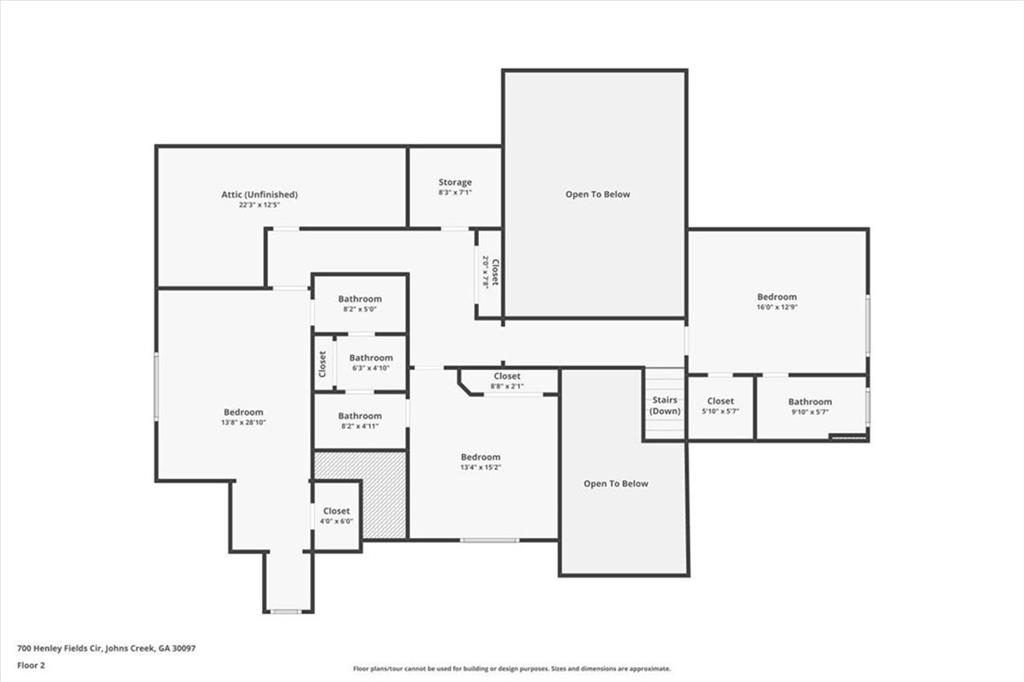700 Henley Fields Circle
Johns Creek, GA 30097
$995,000
Located within the prestigious, gated St.Ives Country Club and situated on a desirable .5 acre corner lot, this elegant 4-bedroom, 3.5-bath home offers timeless charm and endless potential. This home has it all and is ready for you to create your dream. From the moment you step into the grand entryway, the home’s promise is undeniable—its gorgeous hardwood floors, soaring ceilings and walls of windows make this home inviting and ready for you to create your own story. The craftsmanship of this home is seen in every turn from the tray ceilings to the crown moldings and built-ins. The main-level primary suite with his and hers closests, and plenty of space provides a timeless foundation for your vision. The secondary bedrooms are large in scale and offer ample closet space, ensuite and Jack and Jill baths. The flat, usable yard is ideal for outdoor living. An unfinished walk-out basement offers a blank canvas—perfect for adding a home theater, gym, or additional living space. With great bones and a timeless layout, this home is ready for your personal touch. Experience the best of Johns Creek living in this exclusive gated, golf course community. Don’t miss the opportunity to make this home truly yours.
- SubdivisionSt. Ives
- Zip Code30097
- CityJohns Creek
- CountyFulton - GA
Location
- ElementaryWilson Creek
- JuniorAutrey Mill
- HighJohns Creek
Schools
- StatusActive Under Contract
- MLS #7554029
- TypeResidential
MLS Data
- Bedrooms4
- Bathrooms3
- Half Baths2
- Bedroom DescriptionMaster on Main
- RoomsGreat Room - 2 Story, Family Room, Basement, Den, Living Room, Laundry
- BasementFull, Daylight, Exterior Entry, Interior Entry, Unfinished, Walk-Out Access
- FeaturesBeamed Ceilings, Bookcases, Central Vacuum, Crown Molding, Entrance Foyer 2 Story, High Ceilings 10 ft Main, High Speed Internet, His and Hers Closets, Recessed Lighting, Tray Ceiling(s), Walk-In Closet(s), Vaulted Ceiling(s)
- KitchenKeeping Room, Eat-in Kitchen, Cabinets White
- AppliancesDishwasher, Disposal, Double Oven, Microwave, Range Hood
- HVACCeiling Fan(s), Central Air
- Fireplaces2
- Fireplace DescriptionGas Log, Gas Starter, Keeping Room, Family Room
Interior Details
- StyleTraditional
- ConstructionStucco
- Built In1991
- StoriesArray
- ParkingDriveway, Garage, Garage Faces Side, Level Driveway, Kitchen Level
- FeaturesPrivate Yard
- ServicesSidewalks, Street Lights, Gated
- UtilitiesCable Available, Electricity Available, Natural Gas Available, Phone Available, Sewer Available, Water Available
- SewerPublic Sewer
- Lot DescriptionBack Yard, Corner Lot, Front Yard, Landscaped, Level
- Acres0.52
Exterior Details
Listing Provided Courtesy Of: Berkshire Hathaway HomeServices Georgia Properties 770-379-8040

This property information delivered from various sources that may include, but not be limited to, county records and the multiple listing service. Although the information is believed to be reliable, it is not warranted and you should not rely upon it without independent verification. Property information is subject to errors, omissions, changes, including price, or withdrawal without notice.
For issues regarding this website, please contact Eyesore at 678.692.8512.
Data Last updated on October 4, 2025 8:47am




























