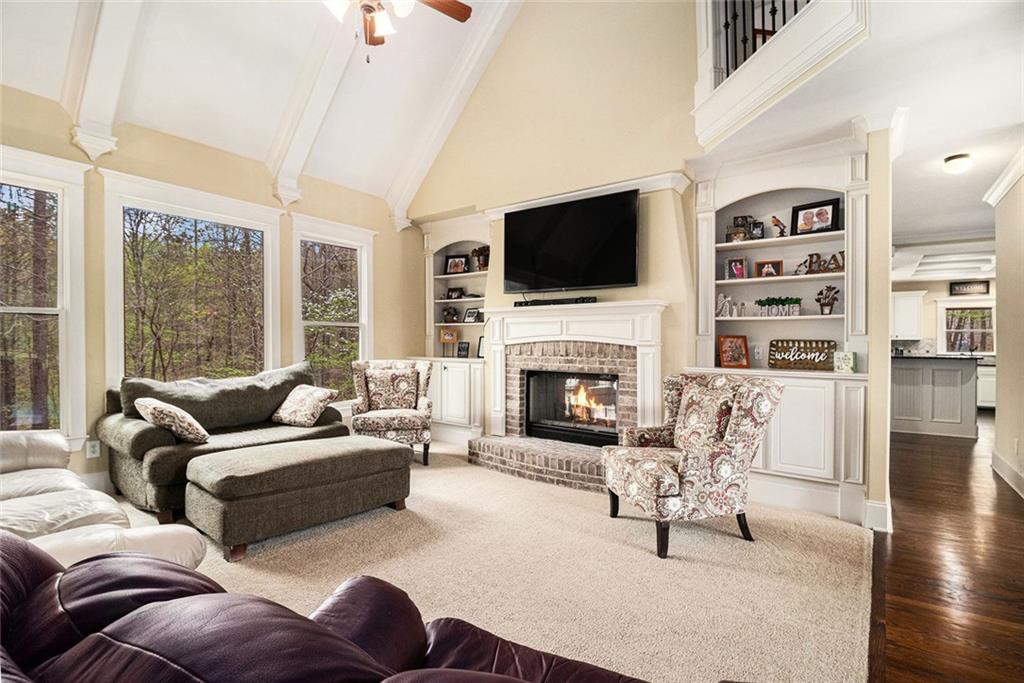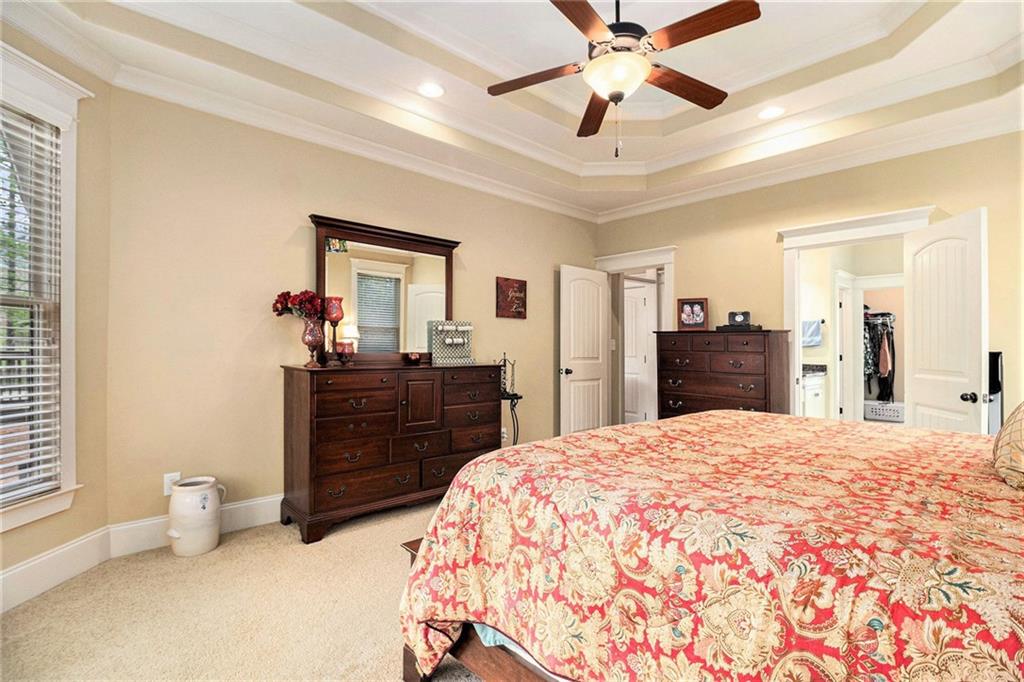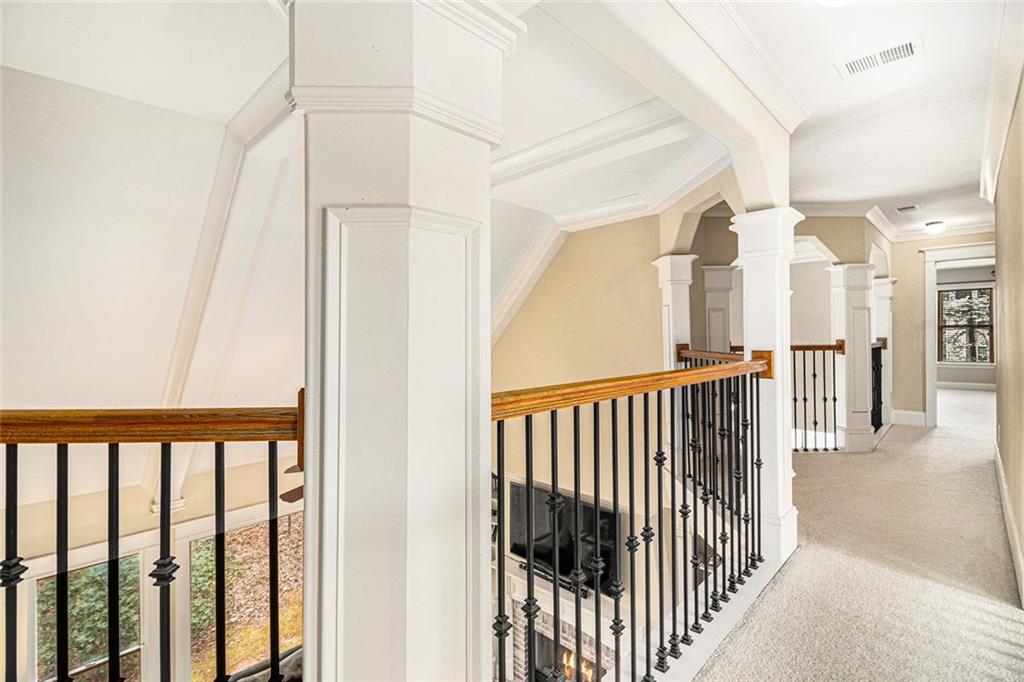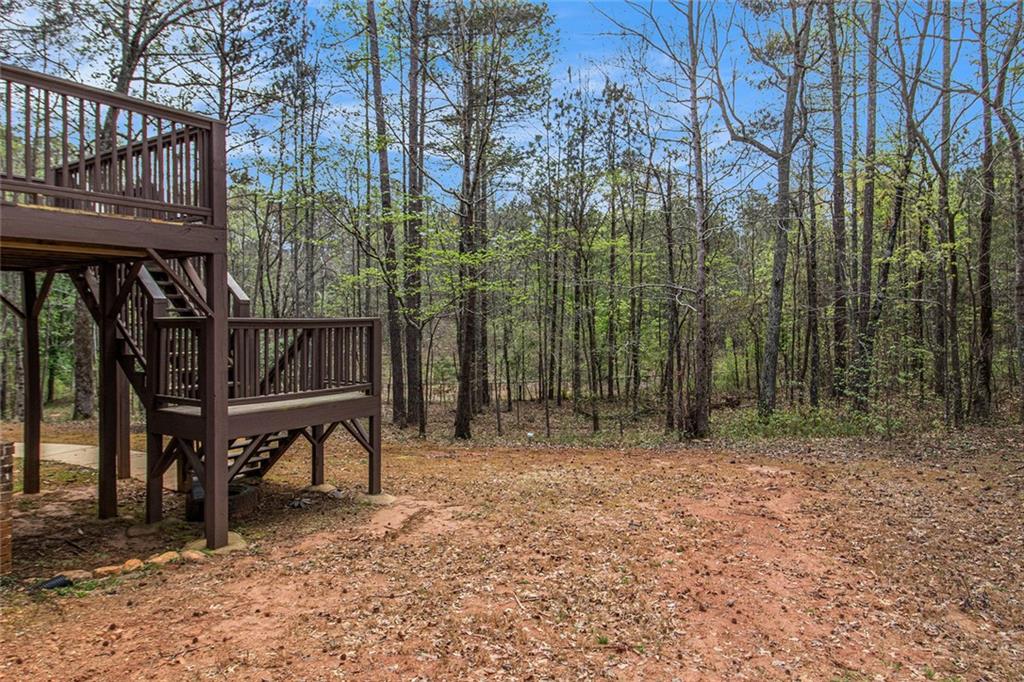7497 Treehouse Court
Douglasville, GA 30135
$749,900
Fabulous, 2-story, brick and siding home on a full, finished basement situated in a culdesac near the community pool, clubhouse, tennis courts and playground. Enter the home through the raised, stone/brick front porch conveniently leading into the hardwood foyer to the formal dining room and family room with double sided, brick fireplace which opens to the keeping room on the other side. The kitchen boasts 42” bisque cabinets, double ovens, microwave, gas cooktop, dishwasher and huge pantry. The granite island and hardwood breakfast areas are great for additional seating for entertaining everyone in the family. Invite your friends too! The over-sized primary suite is located on the main level and features includes double vanity, separate tub and tiled shower and large, walk-in shower. Upstairs are three, very nice-sized bedrooms with Jack n’ Jill bath. The terrace level is finished and offers a very large bedroom (2nd Primary Suite) with walk-in-closet, a full bath, family/media area, office (could be 6th bedroom), exercise space and additional storage space. This home was the “original” Model Home with all of the bells and whistles including rounded corner, additional trim, courtyard style garage and so much more.
- SubdivisionWhitestone
- Zip Code30135
- CityDouglasville
- CountyDouglas - GA
Location
- ElementarySouth Douglas
- JuniorFairplay
- HighAlexander
Schools
- StatusActive
- MLS #7554064
- TypeResidential
- SpecialOwner Transferred
MLS Data
- Bedrooms5
- Bathrooms3
- Half Baths1
- Bedroom DescriptionMaster on Main, Oversized Master
- RoomsBasement, Bathroom, Bedroom, Bonus Room, Dining Room, Exercise Room, Family Room, Laundry, Office
- BasementFinished, Daylight, Exterior Entry, Finished Bath, Full, Walk-Out Access
- FeaturesBookcases, Crown Molding, Disappearing Attic Stairs, Double Vanity, Entrance Foyer, Entrance Foyer 2 Story, High Ceilings 9 ft Main, High Ceilings 9 ft Upper, High Speed Internet, High Ceilings 9 ft Lower, Tray Ceiling(s), Walk-In Closet(s)
- KitchenBreakfast Room, Eat-in Kitchen, Kitchen Island, Pantry, Stone Counters, Cabinets Other
- AppliancesDishwasher, Double Oven, Gas Cooktop, Microwave, Gas Water Heater
- HVACCentral Air, Ceiling Fan(s), Electric, Heat Pump
- Fireplaces1
- Fireplace DescriptionDouble Sided, Family Room, Keeping Room, Raised Hearth
Interior Details
- StyleTraditional
- ConstructionBrick, Cement Siding
- Built In2006
- StoriesArray
- ParkingAttached, Garage, Garage Faces Front, Kitchen Level, Level Driveway
- ServicesClubhouse, Homeowners Association, Near Schools, Playground, Pool, Sidewalks, Tennis Court(s)
- UtilitiesCable Available, Electricity Available, Underground Utilities
- SewerSeptic Tank
- Lot DescriptionBack Yard, Cleared, Front Yard, Level, Wooded
- Lot Dimensions97x125x171x184
- Acres0.509
Exterior Details
Listing Provided Courtesy Of: BHGRE Metro Brokers 404-843-2500

This property information delivered from various sources that may include, but not be limited to, county records and the multiple listing service. Although the information is believed to be reliable, it is not warranted and you should not rely upon it without independent verification. Property information is subject to errors, omissions, changes, including price, or withdrawal without notice.
For issues regarding this website, please contact Eyesore at 678.692.8512.
Data Last updated on July 5, 2025 12:32pm



































































