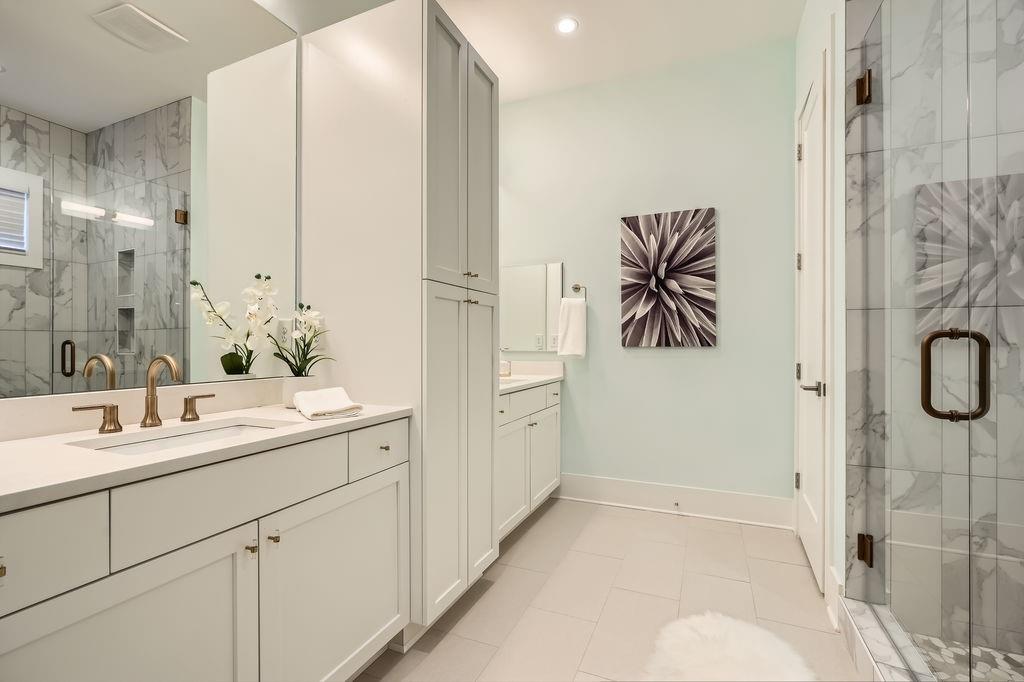4225 Maner Street SE
Smyrna, GA 30080
$865,000
Welcome to this centrally-located, custom-built home that combines modern design with luxurious features. Whether you're looking for a comfortable home or a space for entertaining, this property has it all. Right away, you’ll notice an abundance of natural light as you step into the oversized, 2-story foyer. Continuing on, you’ll see the kitchen seamlessly flowing into the spacious fireside family & dining rooms, creating an open-concept layout that is ideal for both daily living and entertaining. With access to the covered patio, you can easily extend your living and entertaining space outdoors. The owners suite is conveniently located on the main floor with access to the spacious laundry. With an eye to the future, the sellers designed it with an elevator shaft. A drop zone, powder room & flex space round out the main level. As you make your way upstairs, you'll find three additional bedrooms, two bathrooms and another flex space that the owners used as a home gym but could easily be an office, craft room etc. The large unfinished attic presents an incredible opportunity for customization. This home's location on a dead-end street offers privacy and tranquility, while its proximity to Vinings, Smyrna, and Atlanta provides quick access to a wide range shopping, dining and entertainment options. Let’s not overlook that its just steps away from the Silver Comet Trail. Don’t miss out on this amazing opportunity.
- StatusPending
- MLS #7554068
- TypeResidential
MLS Data
- Bedrooms4
- Bathrooms3
- Half Baths1
- Bedroom DescriptionMaster on Main
- RoomsAttic, Bonus Room, Computer Room
- FeaturesCrown Molding, High Ceilings 10 ft Main, Vaulted Ceiling(s)
- KitchenCabinets White, Kitchen Island
- AppliancesDishwasher, Gas Range, Microwave, Range Hood
- HVACCentral Air
- Fireplaces1
- Fireplace DescriptionFamily Room
Interior Details
- StyleModern
- ConstructionBrick, Cement Siding
- Built In2019
- StoriesArray
- ParkingAttached, Garage
- FeaturesCourtyard
- UtilitiesCable Available, Electricity Available, Natural Gas Available
- SewerPublic Sewer
- Lot DescriptionCul-de-sac Lot
- Lot Dimensionsx
- Acres0.168
Exterior Details
Listing Provided Courtesy Of: Atlanta Communities 770-240-2001

This property information delivered from various sources that may include, but not be limited to, county records and the multiple listing service. Although the information is believed to be reliable, it is not warranted and you should not rely upon it without independent verification. Property information is subject to errors, omissions, changes, including price, or withdrawal without notice.
For issues regarding this website, please contact Eyesore at 678.692.8512.
Data Last updated on December 9, 2025 4:03pm






























