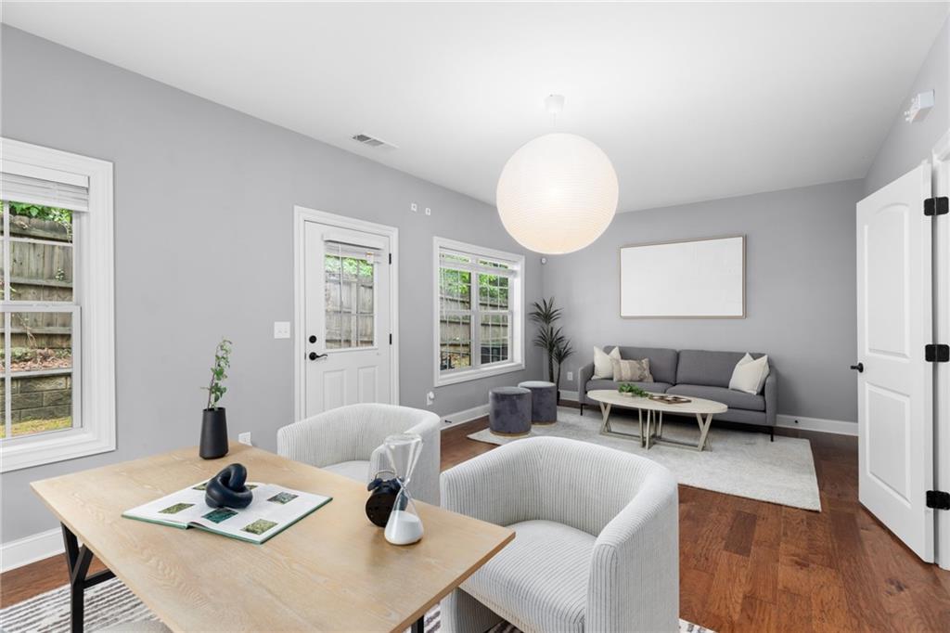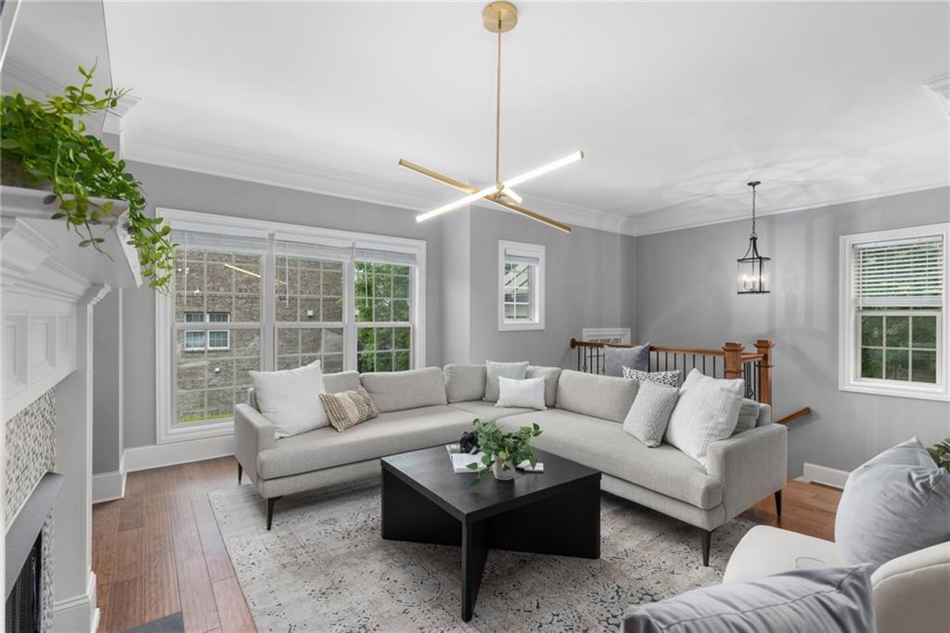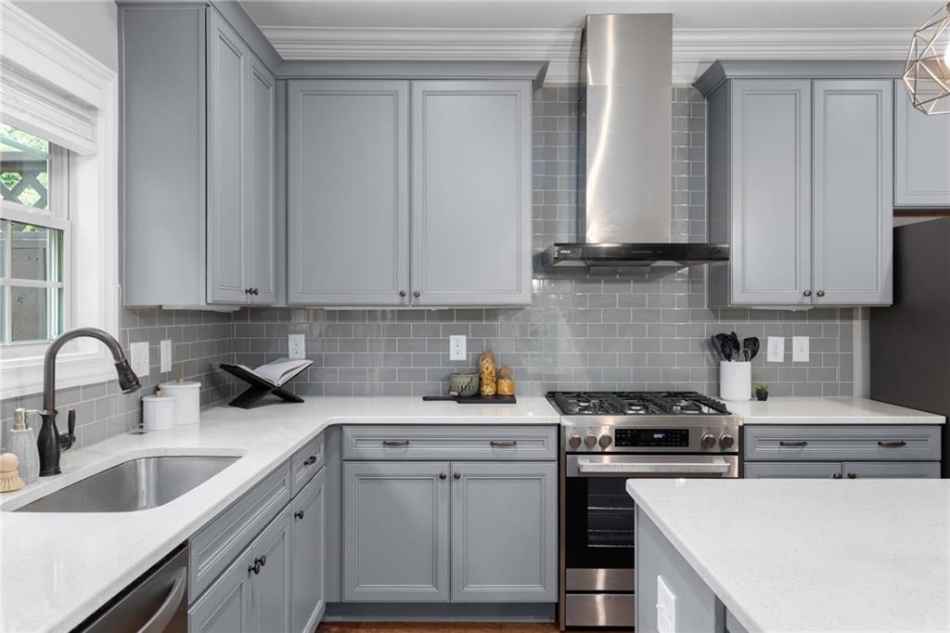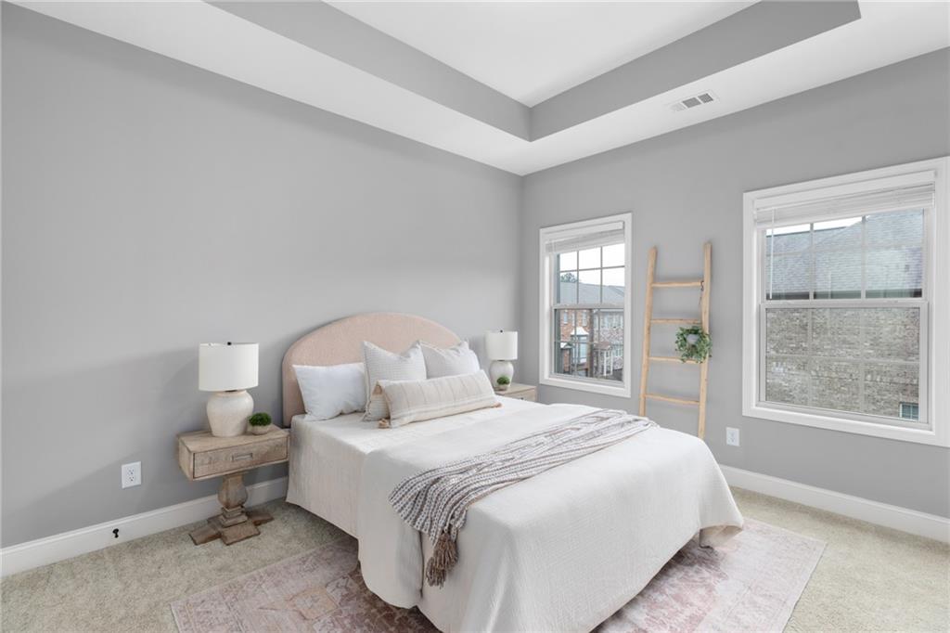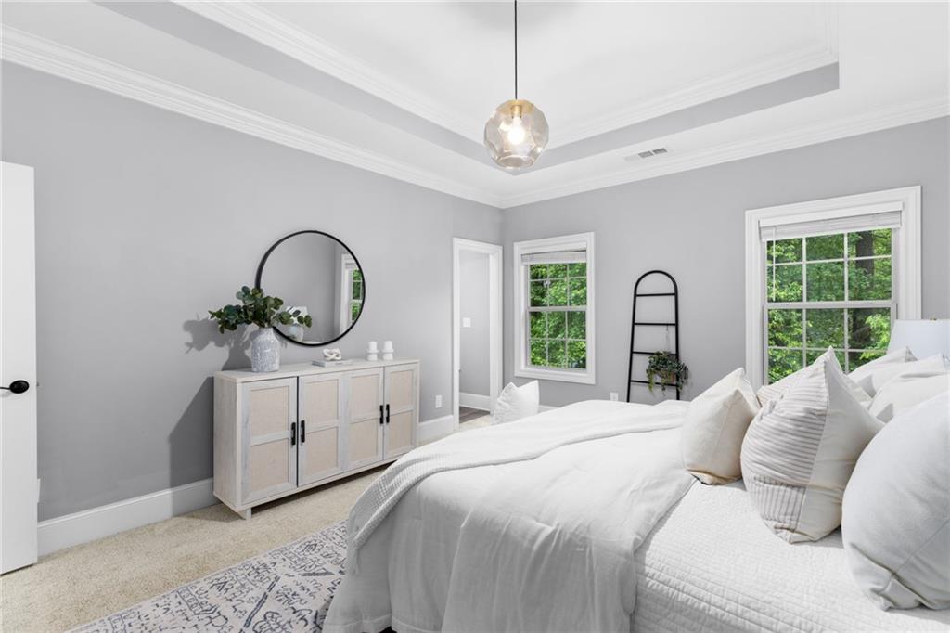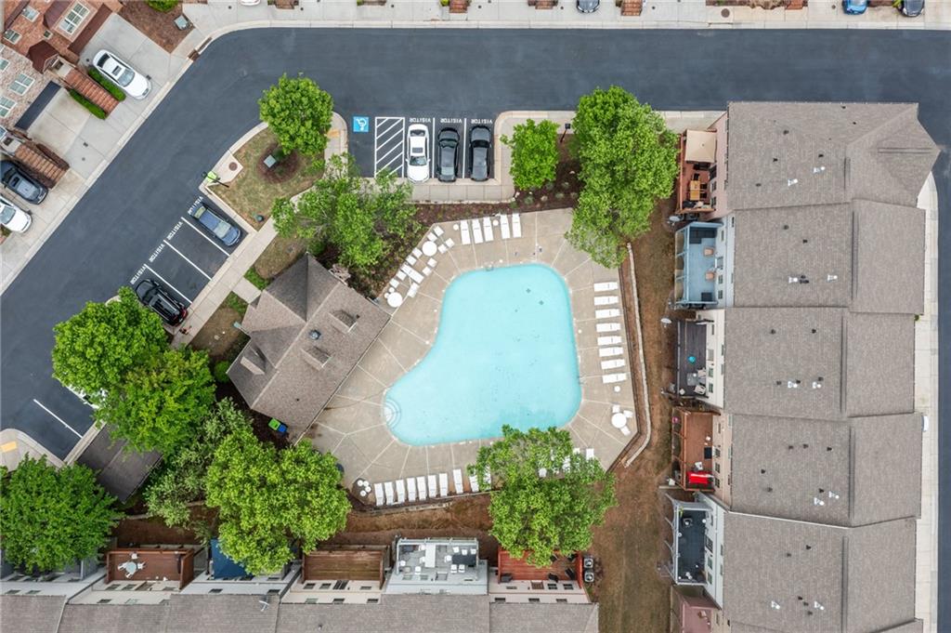2528 Magnolia Ridge Drive
Marietta, GA 30067
$525,000
3-level 4b3.5b end-unit townhome nestled within a gated community.3 Sided brick. South facing end unit with extra windows & lots of natural light. The open floor plan spans the main level to include living room, dining room, breakfast area, eat-in kitchen and half bath. Elegant kitchen features granite countertops, stainless steel appliances, gas cooking, exhaust vent hood, large island and plenty of cabinet space. Beautiful hardwood floors, cozy fireplace and upgraded light fixtures throughout. The freshly painted deck off of the kitchen has a perfect spot for your grill and plenty of space for chilling out. Upstairs features master suite with frameless glass shower, double vanities in master bath and walk-in closet. washer/dryer included.The lower level offers an oversized bedroom and full bathroom, perfect for a home office, guest suite, or recreation room. This unit backs up to a beautiful, private wooded area, offering a peaceful and tranquil backdrop. 2 car garage with an extra storage room. Low HOA fees cover trash, landscape maintenance & swimming pool. Sidewalks throughout the community. Ample guest parking spots by swimming pool. located near to I-75 and I-285, Chattahoochee River Park, The Battery, shopping, and schools.Explore nearby parks such as Sewell Mill Park and Terrell Mill Park, which offer hiking trails, sports fields, playgrounds, and recreational opportunities. Rental cap has been met with a waiting list.
- SubdivisionThe Oaks at Powers Ferry
- Zip Code30067
- CityMarietta
- CountyCobb - GA
Location
- ElementaryEastvalley
- JuniorEast Cobb
- HighWheeler
Schools
- StatusActive
- MLS #7554098
- TypeCondominium & Townhouse
MLS Data
- Bedrooms4
- Bathrooms3
- Half Baths1
- Bedroom DescriptionRoommate Floor Plan, Split Bedroom Plan
- RoomsGame Room, Office
- FeaturesCrown Molding, Double Vanity, High Ceilings 9 ft Main, Recessed Lighting, Walk-In Closet(s)
- KitchenBreakfast Bar, Breakfast Room, Cabinets Stain, Eat-in Kitchen, Keeping Room, Kitchen Island, Stone Counters, View to Family Room
- AppliancesDishwasher, Disposal, Dryer, Gas Cooktop, Gas Oven/Range/Countertop, Gas Range, Range Hood, Refrigerator, Washer
- HVACCeiling Fan(s), Central Air
- Fireplaces1
- Fireplace DescriptionGas Log, Gas Starter, Living Room
Interior Details
- StyleTownhouse
- ConstructionBrick, Brick 3 Sides, Fiber Cement
- Built In2018
- StoriesArray
- ParkingAttached, Driveway, Garage, Garage Door Opener, Garage Faces Front, Level Driveway
- FeaturesBalcony, Private Entrance
- ServicesGated, Near Public Transport, Park, Pool, Sidewalks, Street Lights
- UtilitiesCable Available, Electricity Available, Natural Gas Available, Water Available
- SewerPublic Sewer
- Lot DescriptionPrivate
- Lot Dimensionsx
- Acres0.025
Exterior Details
Listing Provided Courtesy Of: Real Broker, LLC. 855-450-0442

This property information delivered from various sources that may include, but not be limited to, county records and the multiple listing service. Although the information is believed to be reliable, it is not warranted and you should not rely upon it without independent verification. Property information is subject to errors, omissions, changes, including price, or withdrawal without notice.
For issues regarding this website, please contact Eyesore at 678.692.8512.
Data Last updated on December 9, 2025 4:03pm








