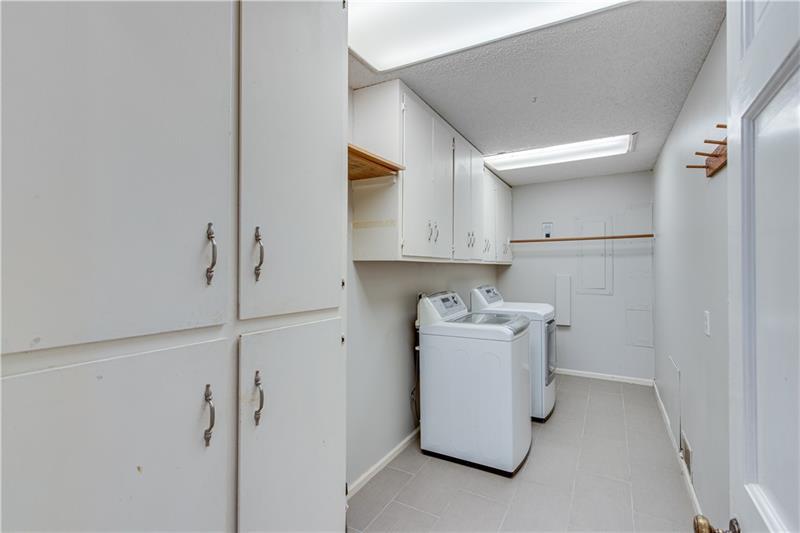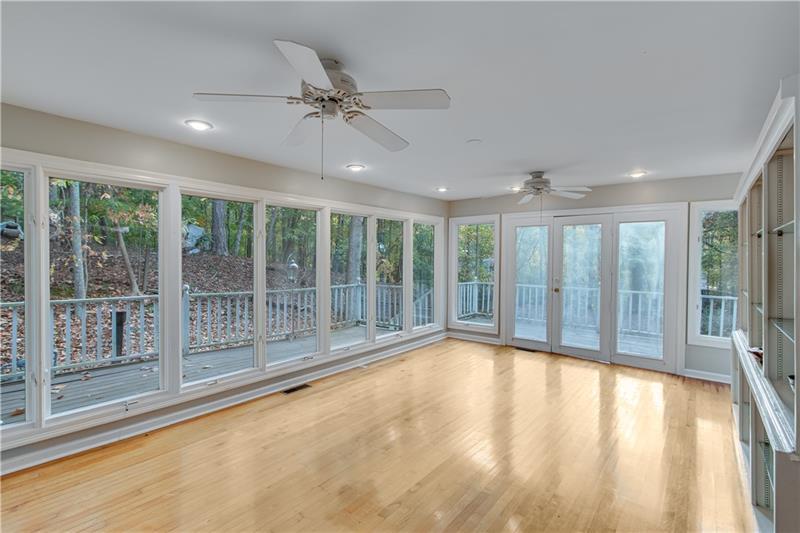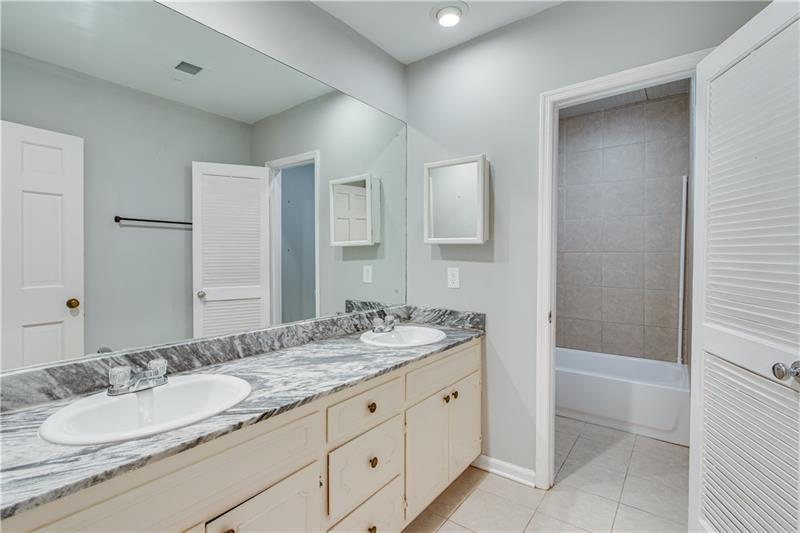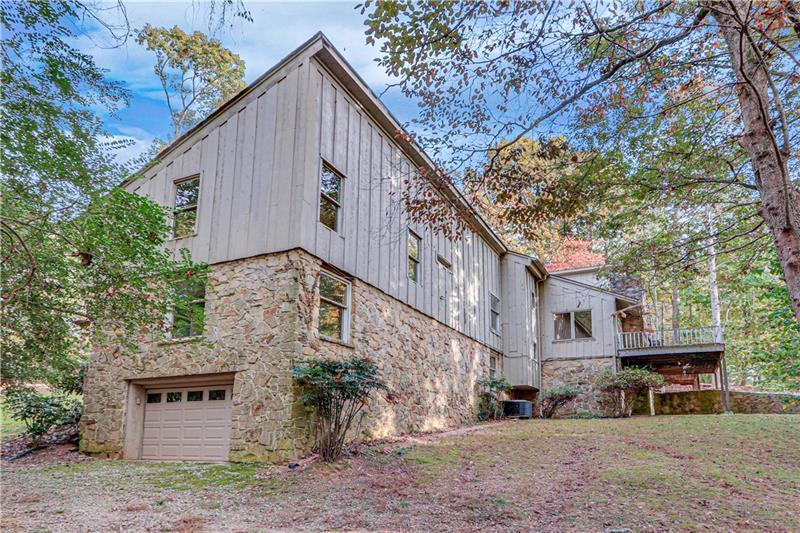5535 Hidden Harbor Drive
Gainesville, GA 30504
$975,000
This 2 acre south Lake Lanier property needs Lake Lanier buyer, builder or investor to refurbish an estate owned, 5 bedroom 3 bathroom, home with a private dock in deep water. Multiple options to increase return on investment: personalize for yourself, possible VRBO, rental or resale. Because the property spans 2 acres, there is a possibility another structure could be built on this property. Turn the tennis court into a pickle-ball court or remove for a pool or accessory dwelling unit (please note all changes and building recommendations are suggestions to maximize the value of the 2 acres). All considerations would need to meet Hall County building codes which would be the buyer's responsibility. Located in the private community of Hidden Harbor, this one-owner home offers 2 roomy bedrooms on the main level with full bathroom; tongue and groove vaulted ceiling in great room; 2 stone fireplaces; large windows throughout; spacious kitchen with an abundance of cabinets; separate dining room; 2 sunrooms; 2 laundry rooms; private, upper-level primary suite and a finished terrace level complete with kitchen, family room with fireplace, 2 bedrooms, full bathroom and garage with private entry. Although there is an option to join, this property is NOT part of the HOA that includes the pool and tennis amenities. Enjoy the prime south lake location near Lake Lanier Islands, waterfront restaurants, marinas, shops, University of North Georgia, and easy access to downtown Atlanta and Hartsfield Airport. This is certainly an excellent, once in a lifetime, Lake Lanier investment opportunity! Don't miss out!
- SubdivisionLake Lanier
- Zip Code30504
- CityGainesville
- CountyHall - GA
Location
- StatusActive
- MLS #7554197
- TypeResidential
- SpecialEstate Owned, No disclosures from Seller
MLS Data
- Bedrooms5
- Bathrooms3
- Bedroom DescriptionIn-Law Floorplan, Oversized Master
- RoomsFamily Room, Great Room, Sun Room
- BasementDaylight, Exterior Entry, Finished, Finished Bath, Full, Interior Entry
- FeaturesDouble Vanity, Entrance Foyer, High Ceilings 10 ft Main, Vaulted Ceiling(s), Walk-In Closet(s)
- KitchenCabinets Stain, Eat-in Kitchen, Stone Counters
- AppliancesDishwasher, Electric Cooktop, Electric Oven/Range/Countertop, Gas Water Heater
- HVACCentral Air
- Fireplaces2
- Fireplace DescriptionBasement, Great Room
Interior Details
- StyleContemporary
- ConstructionFrame, Stone
- Built In1976
- StoriesArray
- Body of WaterLanier
- ParkingAttached, Carport, Garage, Kitchen Level, Level Driveway
- FeaturesBalcony, Private Entrance, Private Yard, Tennis Court(s)
- UtilitiesCable Available, Electricity Available, Natural Gas Available
- SewerSeptic Tank
- Lot DescriptionFront Yard, Landscaped, Level, Private
- Lot DimensionsX
- Acres2
Exterior Details
Listing Provided Courtesy Of: The Norton Agency 770-532-0022

This property information delivered from various sources that may include, but not be limited to, county records and the multiple listing service. Although the information is believed to be reliable, it is not warranted and you should not rely upon it without independent verification. Property information is subject to errors, omissions, changes, including price, or withdrawal without notice.
For issues regarding this website, please contact Eyesore at 678.692.8512.
Data Last updated on January 7, 2026 6:35pm























































