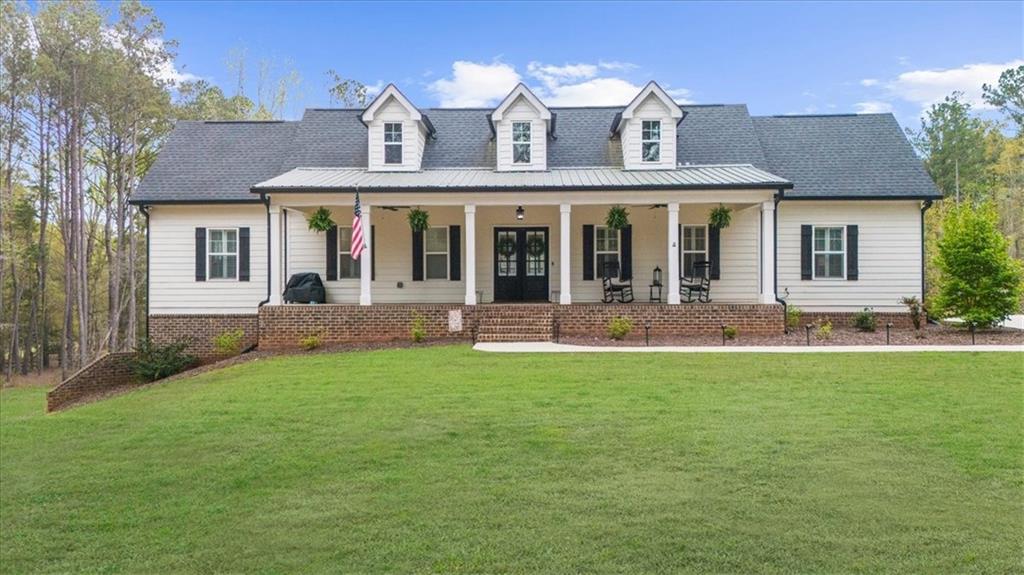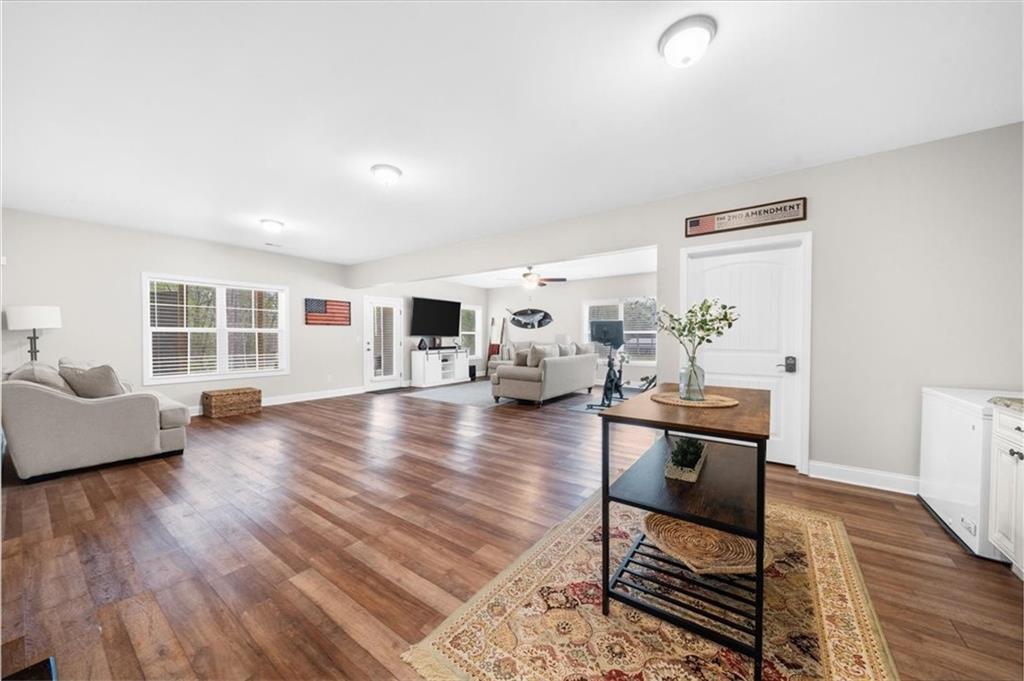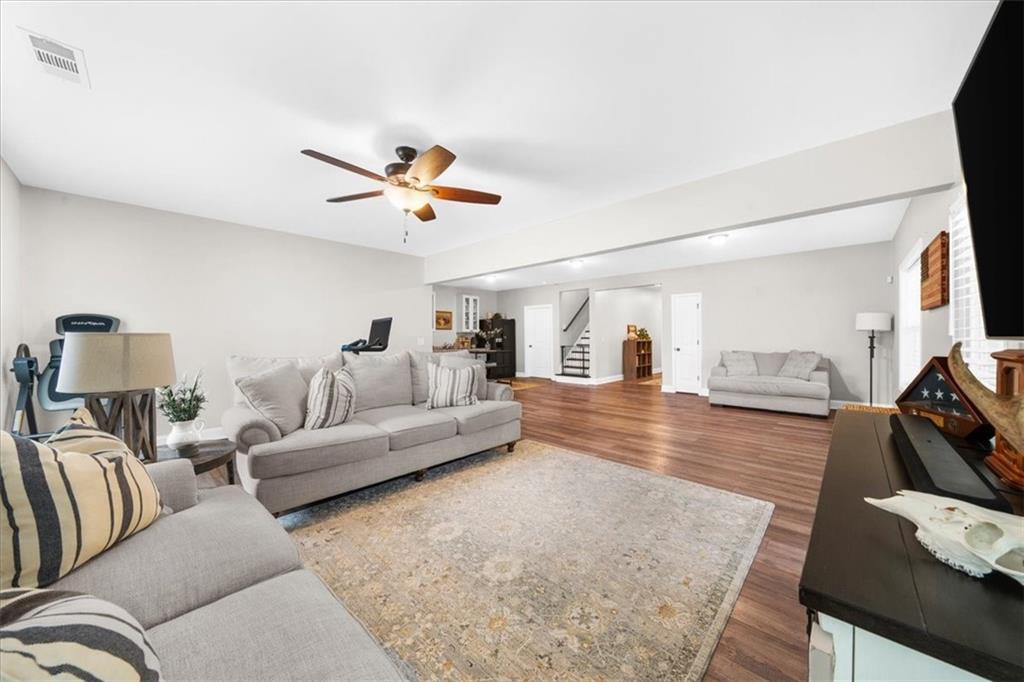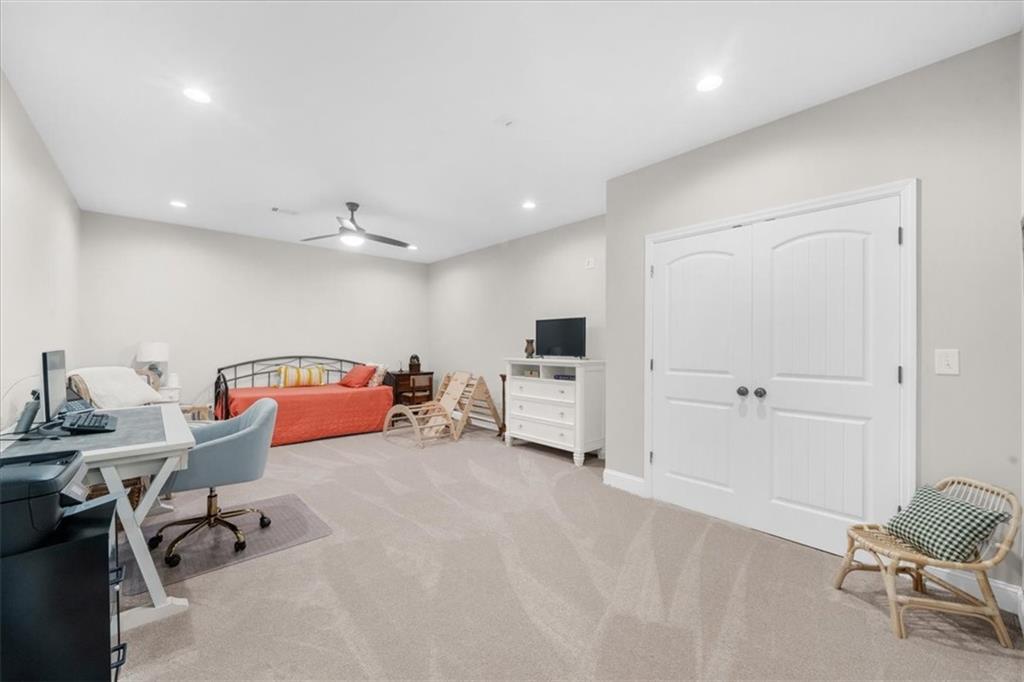1921 J T Elder Road
Watkinsville, GA 30677
$949,900
Welcome to this Southern Living showstopper nestled on over 11 acres of flat, lush land in the heart of the Oconee County High School District—one of the top-rated school districts in all of Georgia. Built in 2018, this custom craftsman ranch-style home offers over 4,000 square feet of thoughtfully designed living space where every detail has been curated for comfort, style, and timeless charm. From the moment you arrive, the charming curb appeal makes a lasting impression with its rockin' chair front porch, french glass front door, and inviting Southern architecture. Venture inside to a spacious foyer and a bright, airy open floor plan filled with natural light, gleaming hardwood floors, freshly painted walls with crown molding, and large windows that welcome the outdoors in. The heart of the home, the eat-in kitchen, is both elegant and functional, featuring a center island, granite countertops, deep cabinetry, farmhouse sink, and stainless steel appliances. A unique two-door walk-in pantry connects both the kitchen and the mudroom for ultra-convenient grocery drop-offs. The mudroom also includes a side-entry door and connects a spacious laundry room with ample storage space. Adjoining the kitchen is a cozy living room anchored by a brick gas fireplace, perfect for friends and family gatherings or quiet evenings in with an attached entry door that welcomes you outside to the enclosed back porch, complete with a stone gas fireplace, where you can unwind or entertain throughout all four Georgia seasons. A connected uncovered grilling deck with a gas hookup makes hosting a breeze. Also on the main level, the primary suite is a true retreat with newly installed top of the line plush carpet and a spa-like ensuite bathroom featuring a double granite vanity, makeup station, walk-in shower, enclosed water closet, and a large walk-in closet. Two additional bedrooms down the hall, also with newly installed top of the line plush carpet, offer generous closet space and share a beautifully finished full bath with tile floors, tub/shower combo, and excellent storage. Downstairs, the fully finished basement transforms into the perfect in-law suite or guest apartment—featuring LVT flooring a second kitchen, living room, two additional bedrooms, full bath, movie theater room (also ideal for a game room, playroom or even a home office), oversized storage closet, and walk-out covered patio with a second gas grill hookup. Additional highlights include a newly installed pole barn for storing equipment, walking trails throughout the property, and 4 acres that have already been cleared and sodded around the house, with the remaining grass area seeded. Located on a private road with no HOA, this home offers rare privacy, space, and luxury—all in one of the most sought-after communities in Georgia. Don't miss your chance to own this breathtaking property—where every detail embodies the warmth, beauty, and ease of Southern Georgia living. Schedule your home tour today!
- Zip Code30677
- CityWatkinsville
- CountyOconee - GA
Location
- ElementaryHigh Shoals - Oconee
- JuniorOconee County
- HighOconee County
Schools
- StatusPending
- MLS #7554275
- TypeResidential
MLS Data
- Bedrooms5
- Bathrooms3
- Bedroom DescriptionMaster on Main
- RoomsBasement, Family Room, Game Room, Kitchen, Media Room
- BasementDaylight, Finished, Finished Bath, Full, Interior Entry, Walk-Out Access
- FeaturesCrown Molding, Disappearing Attic Stairs, Double Vanity, Entrance Foyer, High Ceilings 10 ft Lower, High Ceilings 10 ft Main, High Speed Internet, Recessed Lighting, Walk-In Closet(s)
- KitchenBreakfast Bar, Cabinets Other, Eat-in Kitchen, Kitchen Island, Pantry Walk-In, Solid Surface Counters, Stone Counters
- AppliancesDishwasher, Electric Oven/Range/Countertop, Electric Water Heater, Gas Cooktop, Microwave, Range Hood, Self Cleaning Oven
- HVACCeiling Fan(s), Central Air, Electric, Zoned
- Fireplaces2
- Fireplace DescriptionBrick, Gas Log, Gas Starter, Living Room, Outside, Stone
Interior Details
- StyleCraftsman, Ranch
- ConstructionBrick, HardiPlank Type
- Built In2018
- StoriesArray
- ParkingDriveway, Kitchen Level, Level Driveway, Parking Pad
- FeaturesGas Grill, Lighting, Private Yard, Rain Gutters
- ServicesNear Schools, Near Shopping, Near Trails/Greenway
- UtilitiesWell, Cable Available, Electricity Available, Phone Available, Sewer Available, Underground Utilities, Water Available
- SewerSeptic Tank
- Lot DescriptionBack Yard, Cleared, Front Yard, Level, Private, Rectangular Lot
- Lot Dimensionsx
- Acres11.2
Exterior Details
Listing Provided Courtesy Of: Atlanta Communities 770-240-2005

This property information delivered from various sources that may include, but not be limited to, county records and the multiple listing service. Although the information is believed to be reliable, it is not warranted and you should not rely upon it without independent verification. Property information is subject to errors, omissions, changes, including price, or withdrawal without notice.
For issues regarding this website, please contact Eyesore at 678.692.8512.
Data Last updated on July 5, 2025 12:32pm
























































