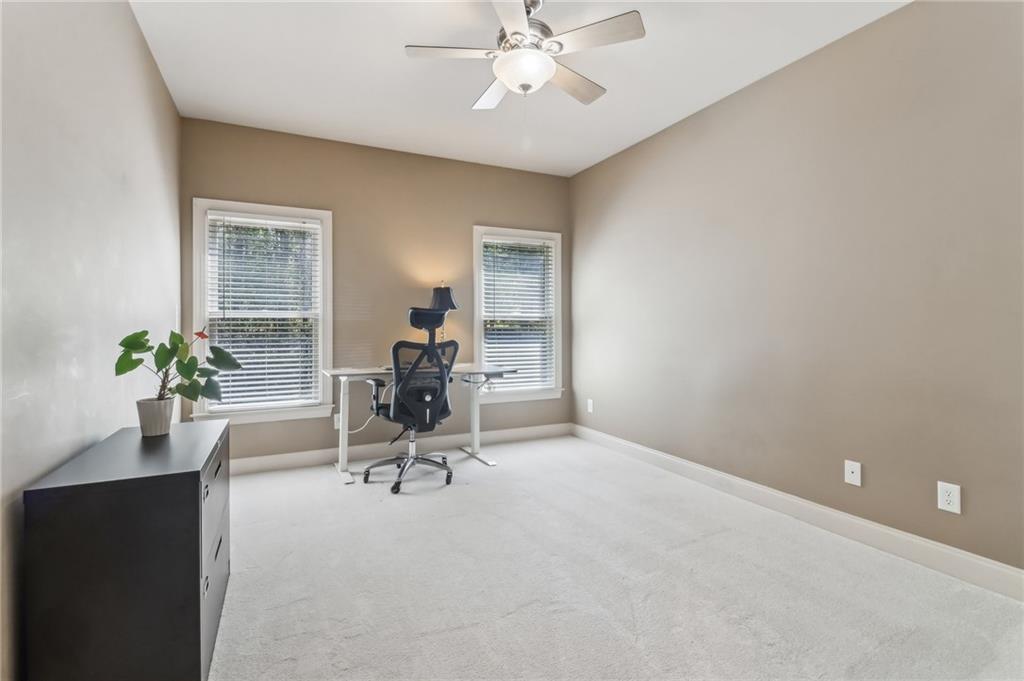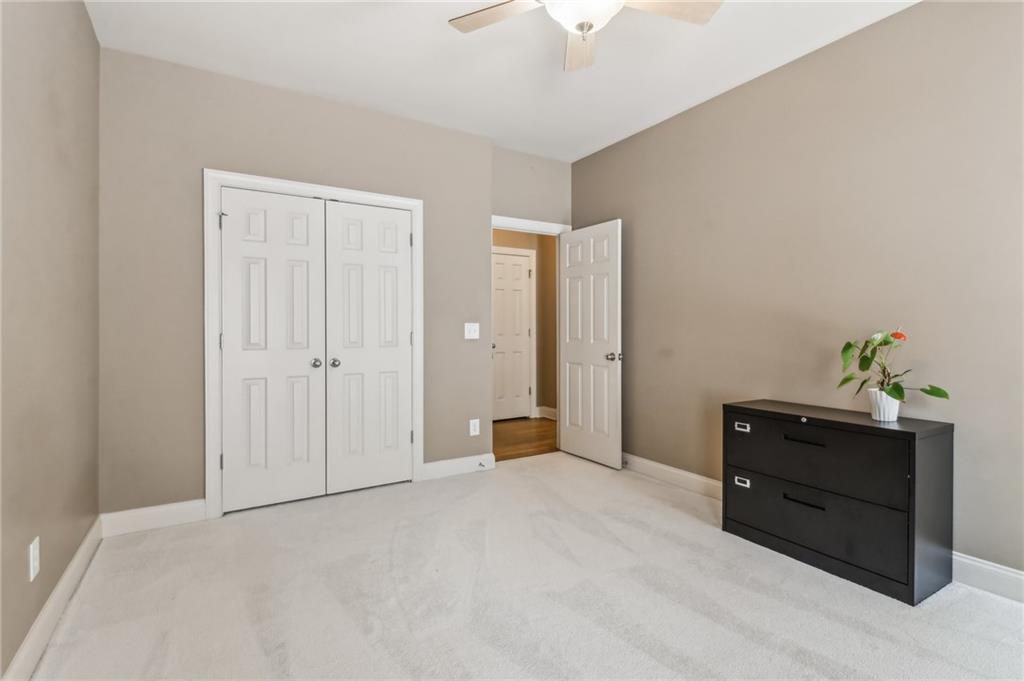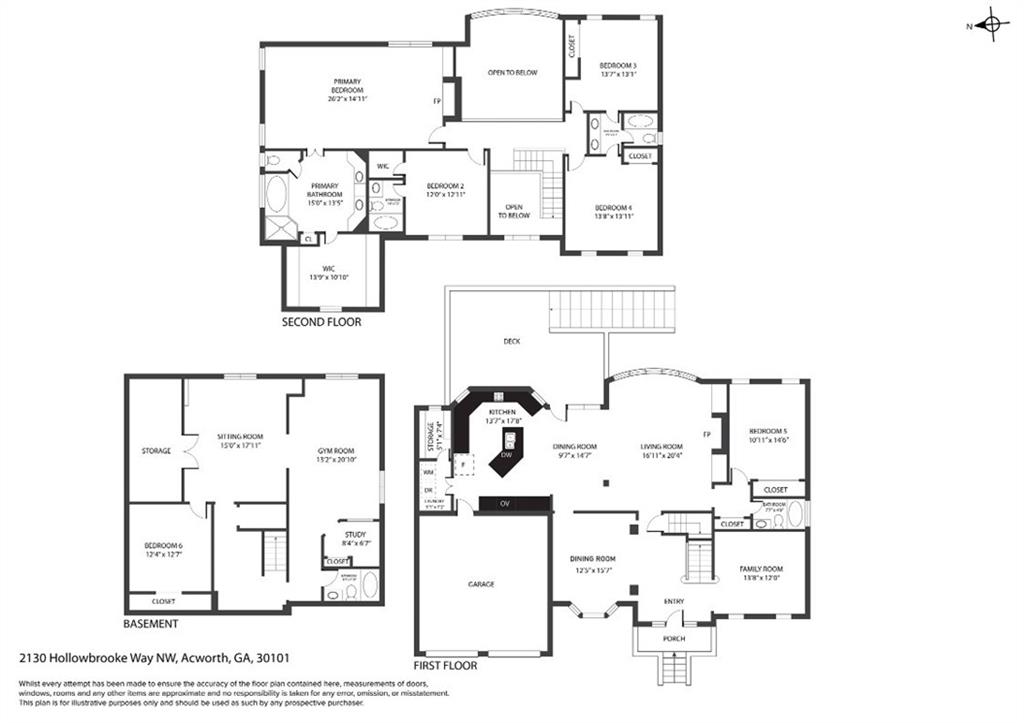2130 Hollowbrooke Way NW
Acworth, GA 30101
$690,000
Stunning Home on Double Cul-de-Sac! Welcome to this gorgeous 6-bedroom, 5-bathroom home offering plenty of space to spread out and enjoy. Step inside to gorgeous hardwood floors in the 2-story entry and throughout the main level living areas. A formal dining room to the left features a bay window and chair railing while a versatile front flex space to the right is the perfect home office or additional lounge area. The heart of the home boasts a soaring two-story living room with expansive windows, a cozy fireplace, and custom built-ins. The open-concept layout flows seamlessly into a show-stopping kitchen featuring an oversized island, double ovens, abundant cabinetry, and generous counter space—ideal for both entertaining and everyday living. Spacious laundry room and walk-in pantry for ease of use. Don't miss the first floor bedroom and full bath - a great guest/MIL suite! Retreat to the upstairs oversized primary suite, complete with its own fireplace and built-ins for a cozy reading area. The en-suite bath features dual vanities, separate tub, glassed-in shower, and huge walk-in closer with his/hers sides. Two spacious secondary bedrooms share a jack and jill bath with double sinks while the 4th upstairs bedroom has a private en-suite bath. Need even more space to spread out? The fully finished basement has lots of great space - 2 large areas for a media room, living room, man cave, exercise room, you name it! An additional room as well as a full bath complete the space. Enjoy peaceful wooded views from the spacious upper deck or lower covered patio in the private backyard—perfect for morning coffee or evening gatherings. Upgrades include new roof (2022), new water main (2023), and new carpet throughout (2025). Community amenities include a pool, tennis courts, playground, clubhouse with meeting room, and more (pool and tennis access available for an additional fee). All this just minutes from Lake Allatoona, shopping, dining, and TOP RATED SCHOOLS. Don’t miss this exceptional home—schedule your tour today!
- SubdivisionBrookestone
- Zip Code30101
- CityAcworth
- CountyCobb - GA
Location
- ElementaryPickett's Mill
- JuniorDurham
- HighAllatoona
Schools
- StatusActive Under Contract
- MLS #7554280
- TypeResidential
MLS Data
- Bedrooms6
- Bathrooms5
- Bedroom DescriptionOversized Master
- RoomsBonus Room, Den, Exercise Room, Family Room, Great Room - 2 Story, Living Room, Office
- BasementDaylight, Exterior Entry, Finished, Full
- FeaturesCrown Molding, Disappearing Attic Stairs, Double Vanity, Entrance Foyer, High Speed Internet, Tray Ceiling(s), Vaulted Ceiling(s), Walk-In Closet(s)
- KitchenCabinets Stain, Kitchen Island, Pantry Walk-In, Stone Counters, View to Family Room
- AppliancesDishwasher, Disposal, Double Oven, Dryer, Gas Range, Gas Water Heater, Microwave, Range Hood, Refrigerator, Self Cleaning Oven, Washer
- HVACCeiling Fan(s), Central Air, Multi Units
- Fireplaces2
- Fireplace DescriptionFamily Room, Gas Log, Gas Starter
Interior Details
- StyleTraditional
- ConstructionBrick 3 Sides, Vinyl Siding
- Built In2004
- StoriesArray
- ParkingDriveway, Garage, Garage Door Opener, Garage Faces Front, Kitchen Level
- FeaturesGarden
- ServicesClubhouse, Country Club, Park, Playground, Pool, Tennis Court(s)
- UtilitiesCable Available, Electricity Available, Natural Gas Available, Phone Available, Sewer Available, Underground Utilities, Water Available
- SewerPublic Sewer
- Lot DescriptionBack Yard, Front Yard, Landscaped
- Lot Dimensionsx
- Acres0.31
Exterior Details
Listing Provided Courtesy Of: Redfin Corporation 404-800-3623

This property information delivered from various sources that may include, but not be limited to, county records and the multiple listing service. Although the information is believed to be reliable, it is not warranted and you should not rely upon it without independent verification. Property information is subject to errors, omissions, changes, including price, or withdrawal without notice.
For issues regarding this website, please contact Eyesore at 678.692.8512.
Data Last updated on April 18, 2025 2:33pm






























































