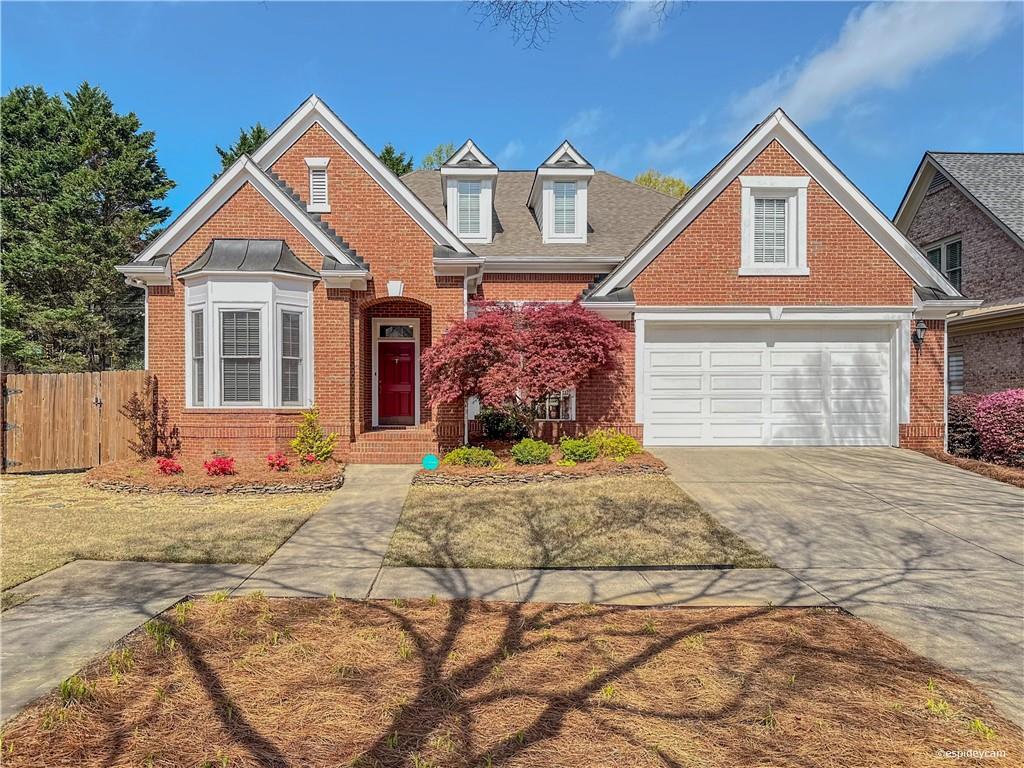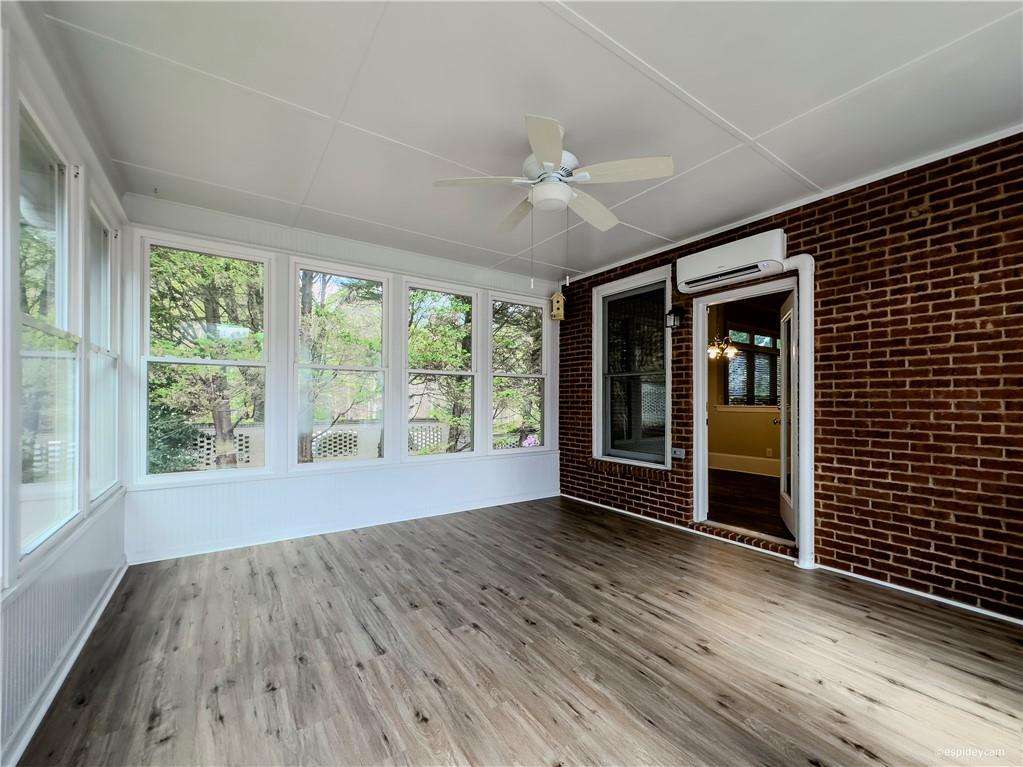5814 Park Central Avenue
Peachtree Corners, GA 30092
$795,000
A true opportunity to own this well-built home on a cul-de-sac in the coveted Spalding Park Place Community in Peachtree Corners. On the main floor you find a spacious entry foyer, living room, formal dining room and half bathroom. Next you see the eat-in kitchen with a wall of windows connecting to a great family room with beautiful shelves and fire place. You can get to the sun room which has a new heating and air system. From here you can access the large back yard with beautiful trees. On this floor you will find the main bedroom and bathroom with a soaker tub, two more bedrooms and bathroom (all bathroom featured heating lamps) and the laundry room. As you go up the stairs you will find a very large room and bathroom, this floor also includes a walk-in attic with plenty storage space. This home is located central to many entertainment and shopping venues in Peachtree Corners, such a The Forum, Town Center and Historic Norcross. These include high-end retail shops, restaurants, green spaces and playgrounds. It has easy access to Rt 141 and 285. The community is served by top Gwinnet County Public Schools including Paul Duke Stem and Norcross High School featuring an International Baccalaureate Program. Also, near are two highly ranked private academies. This is a must see!
- SubdivisionSpalding Park Place
- Zip Code30092
- CityPeachtree Corners
- CountyGwinnett - GA
Location
- ElementarySimpson
- JuniorPinckneyville
- HighNorcross
Schools
- StatusActive Under Contract
- MLS #7554363
- TypeResidential
MLS Data
- Bedrooms4
- Bathrooms3
- Half Baths1
- Bedroom DescriptionMaster on Main
- RoomsFamily Room, Living Room, Sun Room
- KitchenBreakfast Room, Cabinets Stain, Keeping Room, Kitchen Island, Pantry, Solid Surface Counters, Stone Counters, View to Family Room
- AppliancesDishwasher, Disposal, Double Oven, Dryer, Electric Cooktop, Electric Oven/Range/Countertop, Electric Water Heater, Microwave, Self Cleaning Oven, Washer
- HVACCentral Air, Electric, Gas, Multi Units
- Fireplaces1
- Fireplace DescriptionGas Log, Glass Doors
Interior Details
- StyleModern
- ConstructionBrick, Brick 4 Sides
- Built In2000
- StoriesArray
- ParkingDriveway, Garage, Garage Door Opener, Garage Faces Front, Kitchen Level
- FeaturesGarden, Lighting, Rain Gutters
- ServicesHomeowners Association, Near Schools, Near Shopping, Near Trails/Greenway, Park, Pickleball, Playground, Restaurant, Sidewalks, Street Lights
- UtilitiesCable Available, Electricity Available, Natural Gas Available, Phone Available, Sewer Available, Water Available
- SewerPublic Sewer
- Lot DescriptionBack Yard, Corner Lot, Cul-de-sac Lot, Landscaped, Level
- Acres0.35
Exterior Details
Listing Provided Courtesy Of: Harry Norman Realtors 404-233-4142

This property information delivered from various sources that may include, but not be limited to, county records and the multiple listing service. Although the information is believed to be reliable, it is not warranted and you should not rely upon it without independent verification. Property information is subject to errors, omissions, changes, including price, or withdrawal without notice.
For issues regarding this website, please contact Eyesore at 678.692.8512.
Data Last updated on April 14, 2025 6:52am













































