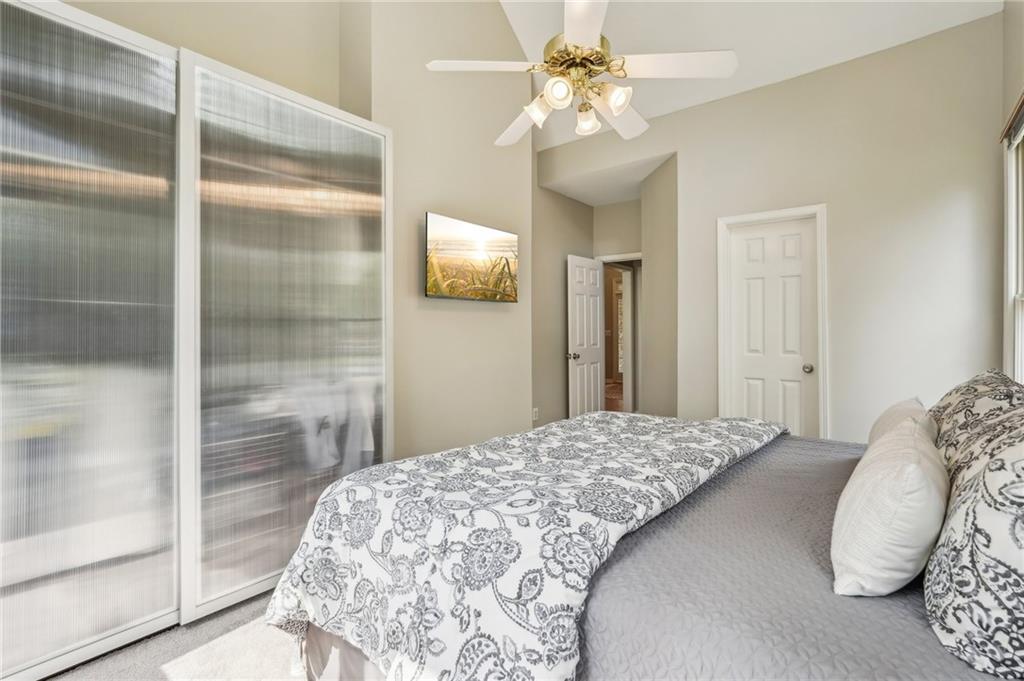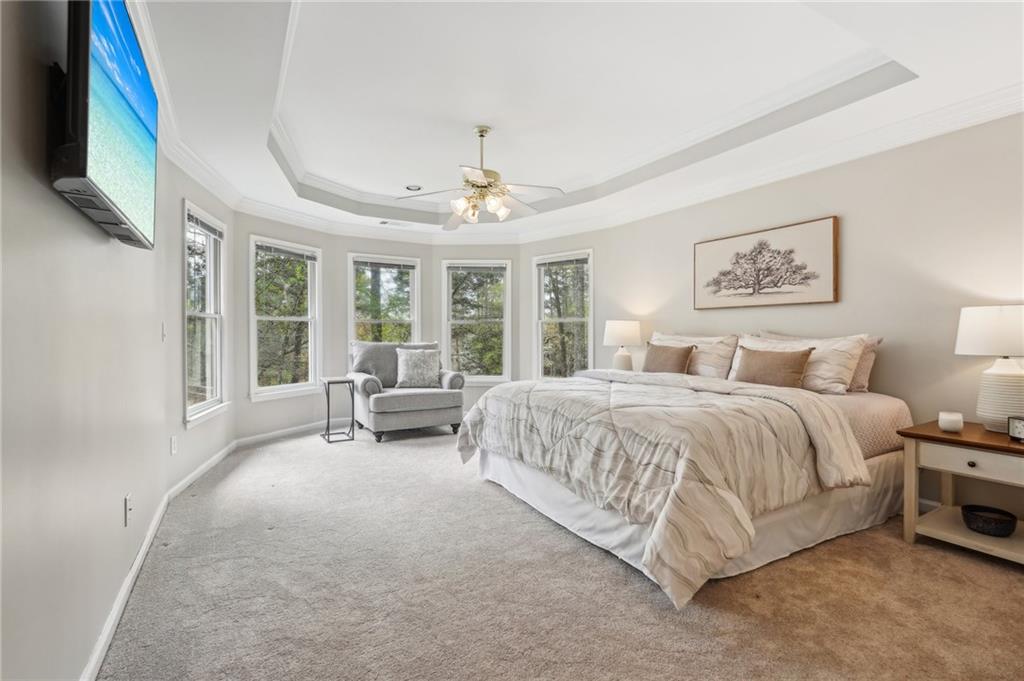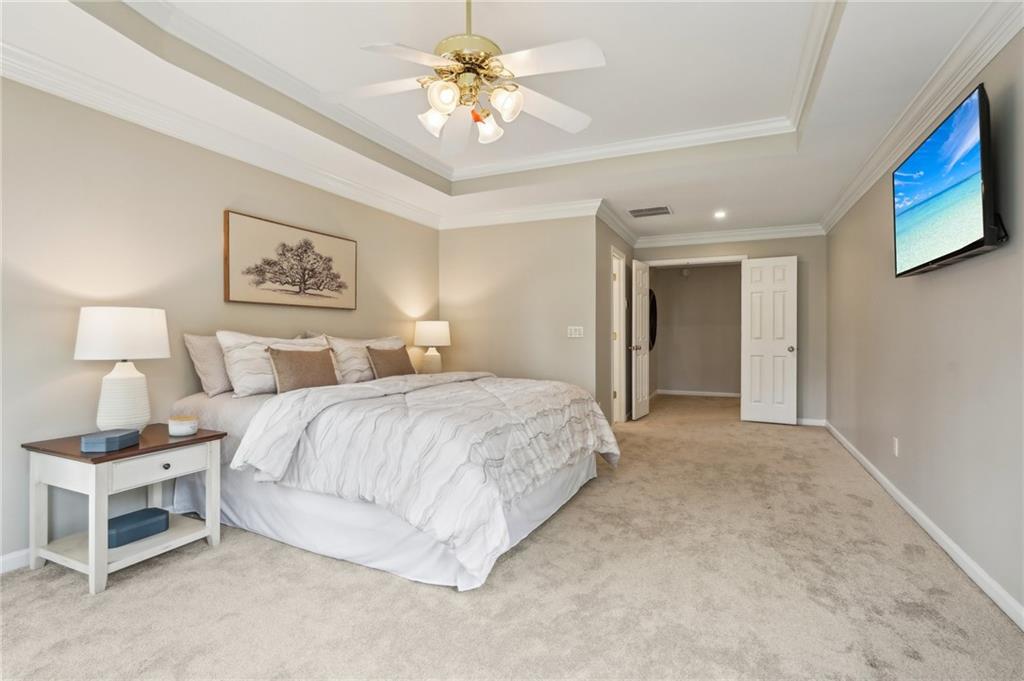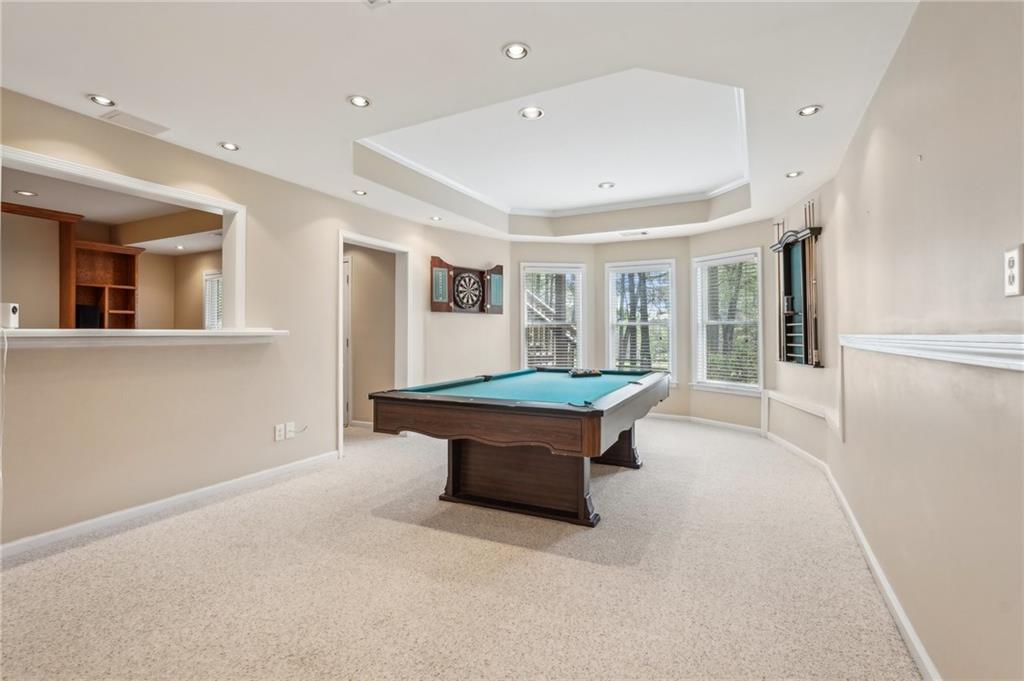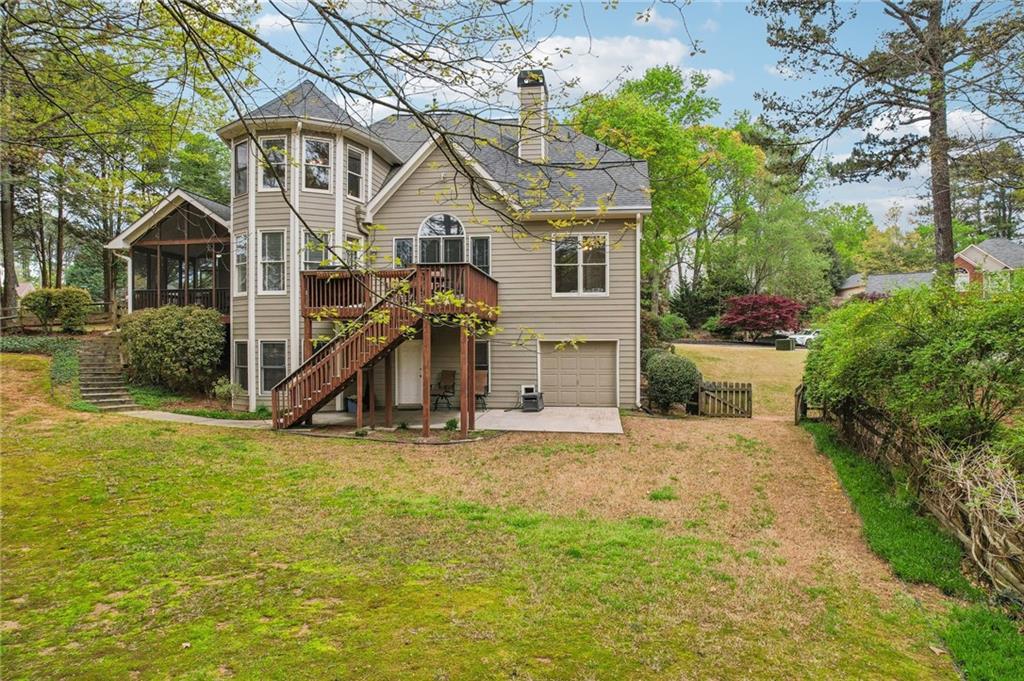3997 Ironhill Lane
Woodstock, GA 30189
$700,000
Golf Course Living in Woodstock’s Sought-After Towne Lake Hills! Discover this beautifully updated home perfectly situated on a premium cul-de-sac golf course lot in the heart of Towne Lake Hills, one of Woodstock’s most desirable communities. With stunning curb appeal, professional landscaping, and a welcoming front elevation, this home makes a memorable first impression. Inside, enjoy a bright, open layout featuring a formal dining room, dedicated office, and a main-level guest suite with full bath. The two-story great room flows seamlessly into the chef’s kitchen, complete with double islands, stainless steel appliances, granite and quartz countertops, and a cozy breakfast nook—all offering beautiful golf course views. Step outside to a composite entertaining deck and a screened porch, both overlooking the lush fairways—perfect for morning coffee or evening gatherings. Upstairs, the spacious primary suite offers a sitting area, a luxurious renovated bath with soaking tub, dual vanities, and an exceptional walk-in closet. Two additional bedrooms share another updated full bath, with newer carpet and paint throughout. The fully finished terrace level includes a kitchenette, full bath, bedroom space, theater area with projector, game room, and ample storage—plus a third garage bay with backyard access. The fenced yard is ideal for kids, pets, or relaxing weekends outdoors. Recent upgrades include a new roof (2021) and new HVAC, offering peace of mind and incredible value. All of this in vibrant Woodstock, just minutes to Downtown Woodstock, top-rated schools, dining, shopping, Lake Allatoona, and more—plus access to resort-style amenities including golf, pools, tennis, fitness center, and clubhouse. This is more than a home—it’s a lifestyle. Don’t miss your chance to own one of Towne Lake Hills’ finest!
- SubdivisionTowne Lake Hills West
- Zip Code30189
- CityWoodstock
- CountyCherokee - GA
Location
- ElementaryBascomb
- JuniorE.T. Booth
- HighEtowah
Schools
- StatusActive Under Contract
- MLS #7554367
- TypeResidential
MLS Data
- Bedrooms5
- Bathrooms4
- Bedroom DescriptionSplit Bedroom Plan
- RoomsOffice
- BasementFull
- FeaturesBookcases, Entrance Foyer, High Ceilings 9 ft Main
- KitchenBreakfast Bar, Cabinets White, Kitchen Island, Stone Counters
- AppliancesDishwasher, Disposal, Electric Oven/Range/Countertop, Gas Cooktop, Microwave, Refrigerator
- HVACCeiling Fan(s), Central Air, Zoned
- Fireplaces1
- Fireplace DescriptionFamily Room
Interior Details
- StyleTraditional
- ConstructionFrame, Stucco
- Built In1994
- StoriesArray
- ParkingAttached, Carport, Garage
- FeaturesPrivate Yard
- ServicesGolf, Playground, Pool, Tennis Court(s)
- UtilitiesCable Available, Electricity Available, Natural Gas Available, Phone Available, Sewer Available
- SewerPublic Sewer
- Lot DescriptionBack Yard, Cul-de-sac Lot
- Lot Dimensions134X161X170X62
- Acres0.35
Exterior Details
Listing Provided Courtesy Of: Berkshire Hathaway HomeServices Georgia Properties 678-585-0070

This property information delivered from various sources that may include, but not be limited to, county records and the multiple listing service. Although the information is believed to be reliable, it is not warranted and you should not rely upon it without independent verification. Property information is subject to errors, omissions, changes, including price, or withdrawal without notice.
For issues regarding this website, please contact Eyesore at 678.692.8512.
Data Last updated on April 15, 2025 7:57pm




























