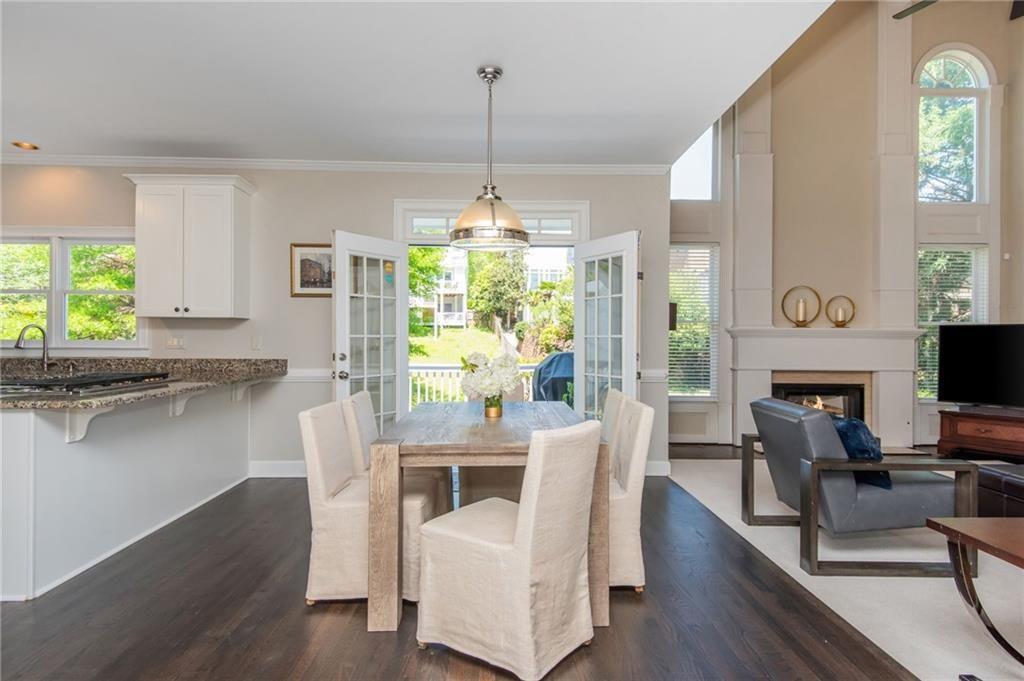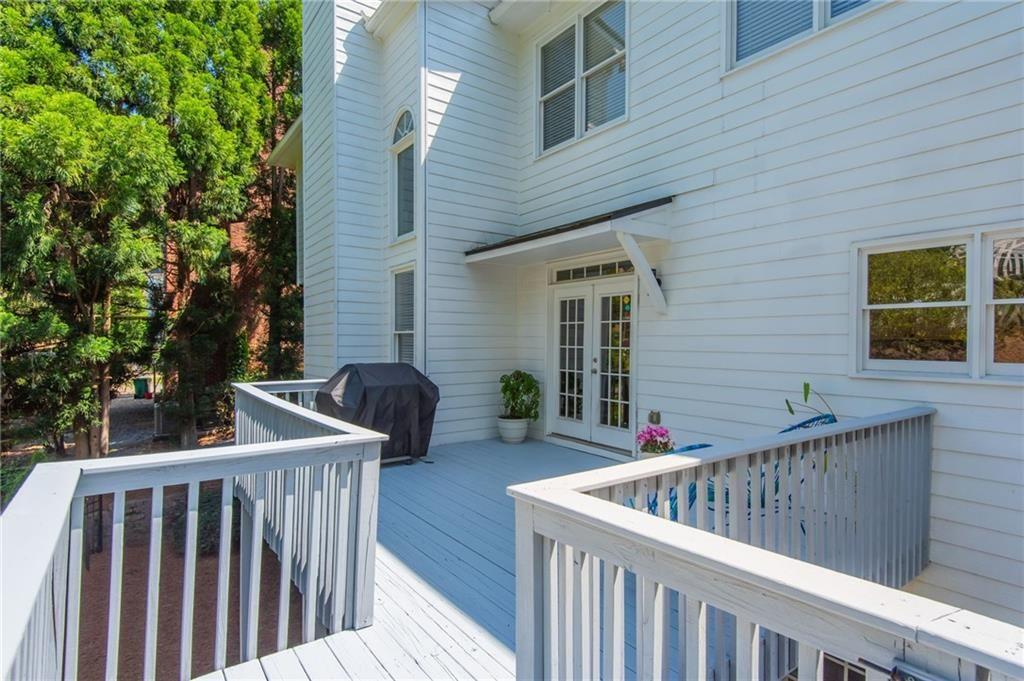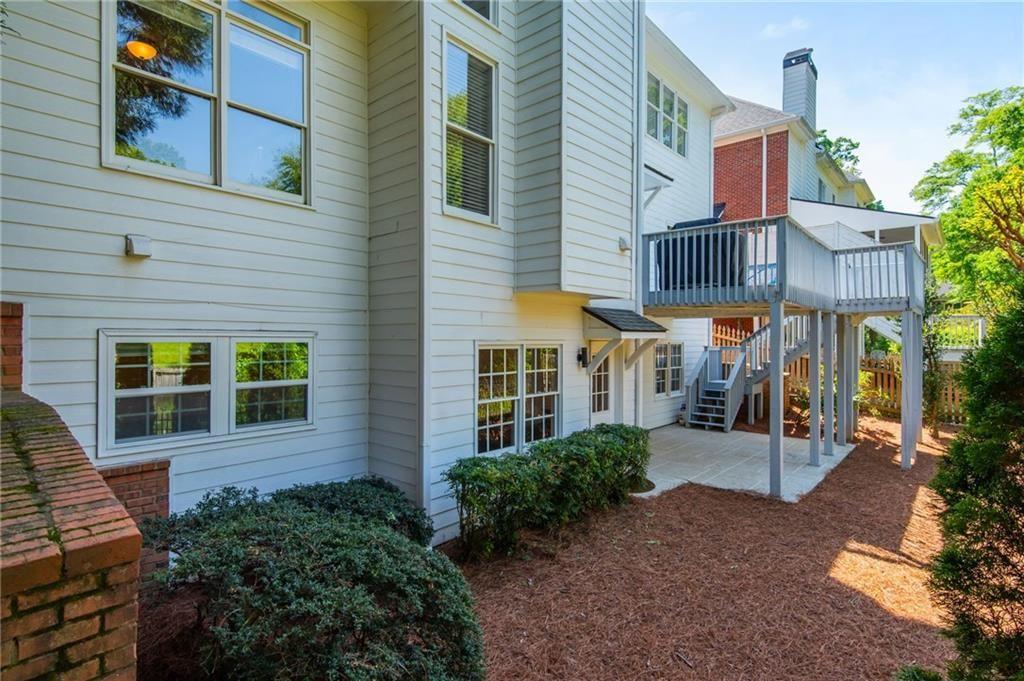2296 Valley Brook Way NE
Atlanta, GA 30319
$995,000
Best deal in Brookhaven Heights! This exceptional three-sided brick traditional sits on a cul-de-sac on a quiet private road in charming Brookhaven Heights, offering both curb appeal and extensive living space in a prime location, just minutes from stylish shopping and dining options in Brookhaven and Buckhead, the iconic Brookhaven City Center, Langford Park (one block away), with convenient access to highways 400 & 85. The home, filled with abundant natural light, is move-in ready, offering features that distinguish it from other properties in the area. Firstly, the exceptional walk-out terrace level, completed by sellers with a $175k build-out, includes its own HVAC system and features a media area, space for a pool table, a full kitchen, true bedroom, full bathroom, as well as a home gym. This level provides excellent additional entertainment space and supports multi-generational living arrangements. Secondly, the open concept main living area displays an on-trend two-story window wall, providing serene views of the backyard treescape and flooding the main living area with natural light. Adjacent to this space is a spacious home office/library equipped with built-ins, ideal for those who work from home. A formal dining room and living room with beautiful windows and trim, a spacious shaker white kitchen with views to the living room, powder room and large laundry (easily augmented to become a mud room/drop zone) off the garage entrance completes the main level. On the second level, you will find a luxurious primary suite with tray ceilings and a sitting area. The en-suite bathroom features a garden tub, a glass-enclosed shower, expansive double vanities, a separate toilet cabinet, and a customized walk-in closet with a window. The nursery includes its own en-suite bathroom, while another full bath serves the remaining two bedrooms, totaling four bedrooms upstairs. Move-in ready and priced to sell – savvy buyers will take this opportunity knowing there will be updates they will want to do to meet their individual tastes and needs and that has been factored into the list price. Do not miss the opportunity to schedule a viewing of this remarkable property today and experience the perfect blend of elegance and prime location in quaint Brookhaven Heights.
- SubdivisionBrookhaven Heights
- Zip Code30319
- CityAtlanta
- CountyDekalb - GA
Location
- ElementaryWoodward
- JuniorSequoyah - DeKalb
- HighCross Keys
Schools
- StatusActive
- MLS #7554419
- TypeResidential
MLS Data
- Bedrooms5
- Bathrooms4
- Half Baths1
- Bedroom DescriptionOversized Master
- RoomsDining Room, Great Room, Great Room - 2 Story, Kitchen, Office
- BasementDaylight, Exterior Entry, Finished, Full, Interior Entry, Walk-Out Access
- FeaturesBookcases, Cathedral Ceiling(s), Crown Molding, Double Vanity, Entrance Foyer 2 Story, High Ceilings 9 ft Lower, High Ceilings 9 ft Main, High Ceilings 9 ft Upper, High Ceilings 10 ft Main, Tray Ceiling(s), Vaulted Ceiling(s), Walk-In Closet(s)
- KitchenBreakfast Bar, Breakfast Room, Cabinets White, Pantry Walk-In, Stone Counters, View to Family Room, Wine Rack
- AppliancesDishwasher, Disposal, Gas Cooktop, Gas Oven/Range/Countertop, Refrigerator, Self Cleaning Oven
- HVACCentral Air
- Fireplaces1
- Fireplace DescriptionFamily Room
Interior Details
- StyleTraditional
- ConstructionBrick, Brick 3 Sides, Cement Siding
- Built In1998
- StoriesArray
- ParkingGarage, Garage Door Opener, Garage Faces Front, Kitchen Level, Level Driveway
- FeaturesRain Gutters, Rear Stairs
- ServicesHomeowners Association, Near Public Transport, Street Lights
- UtilitiesCable Available, Electricity Available, Natural Gas Available, Phone Available, Sewer Available, Underground Utilities, Water Available
- SewerPublic Sewer
- Lot DescriptionBack Yard, Level
- Acres0.2
Exterior Details
Listing Provided Courtesy Of: Harry Norman Realtors 770-977-9500

This property information delivered from various sources that may include, but not be limited to, county records and the multiple listing service. Although the information is believed to be reliable, it is not warranted and you should not rely upon it without independent verification. Property information is subject to errors, omissions, changes, including price, or withdrawal without notice.
For issues regarding this website, please contact Eyesore at 678.692.8512.
Data Last updated on December 9, 2025 4:03pm











































