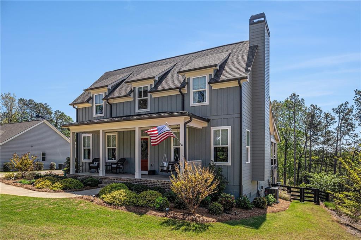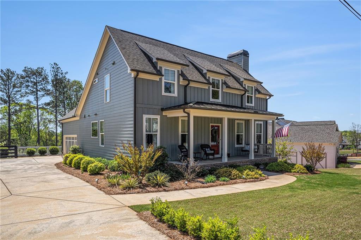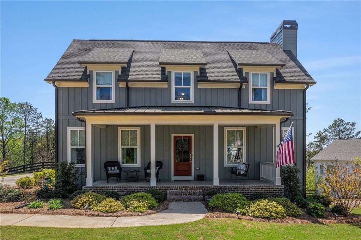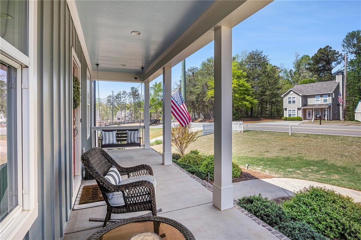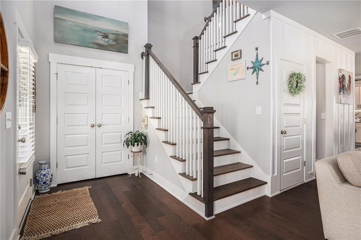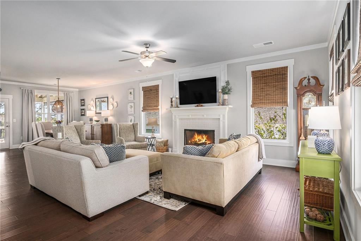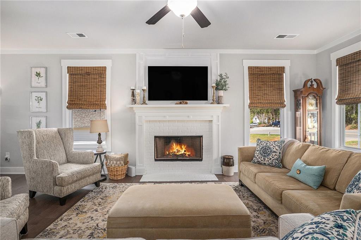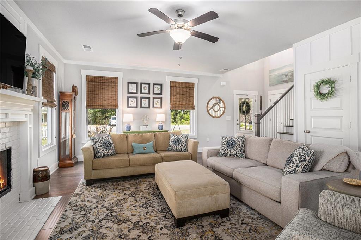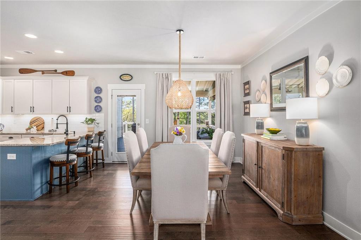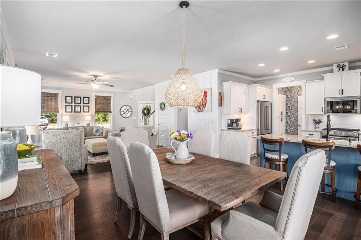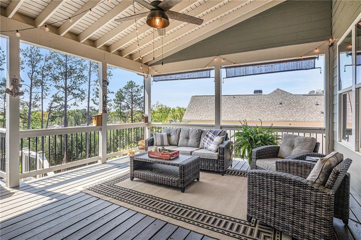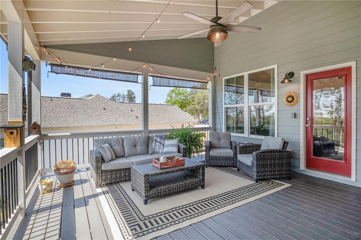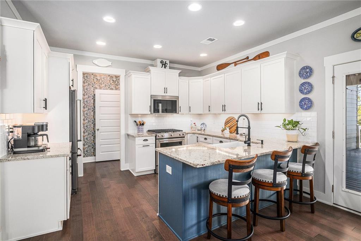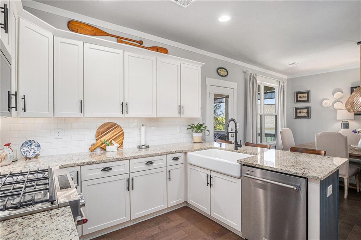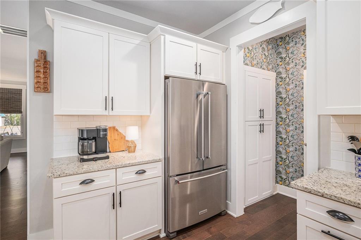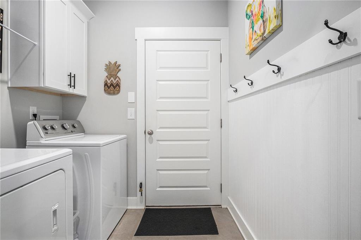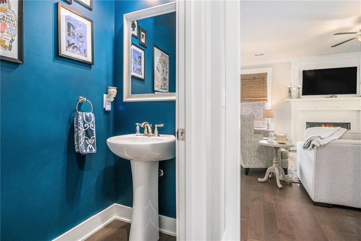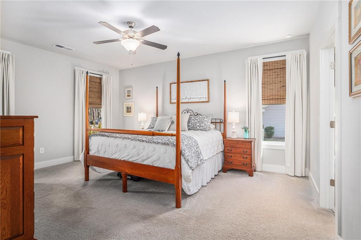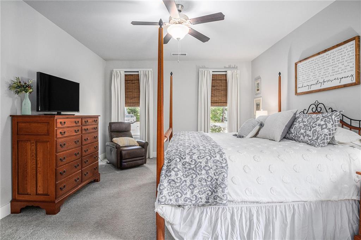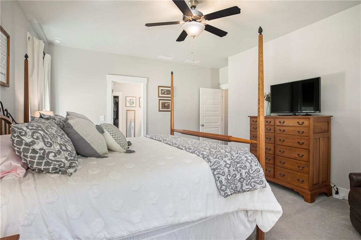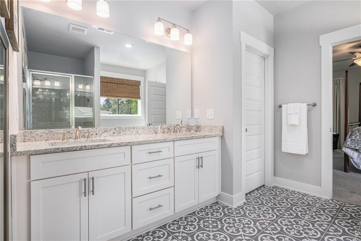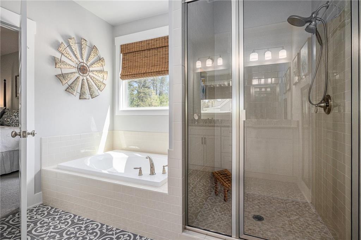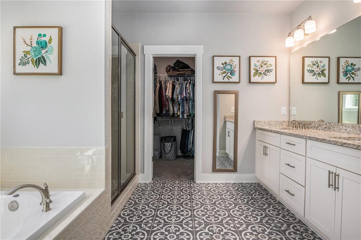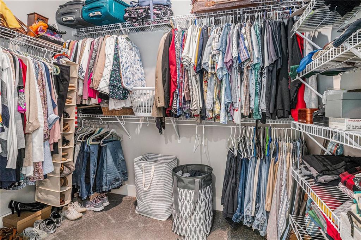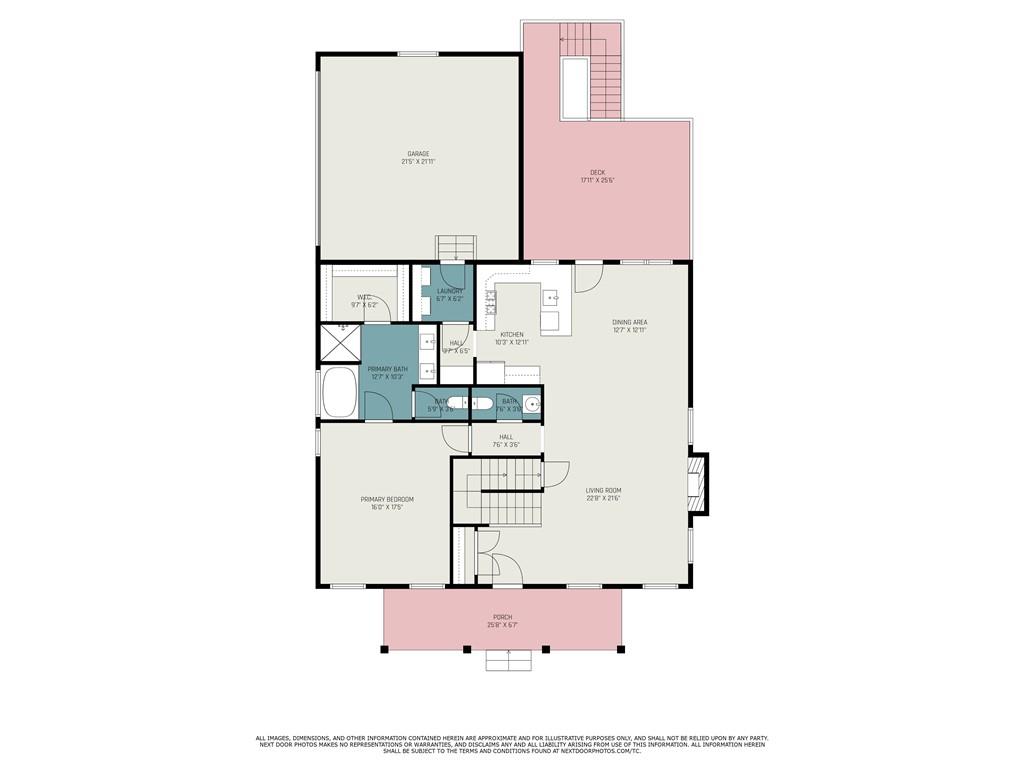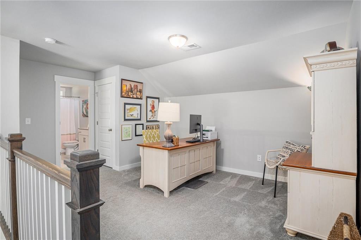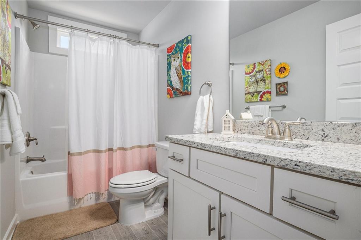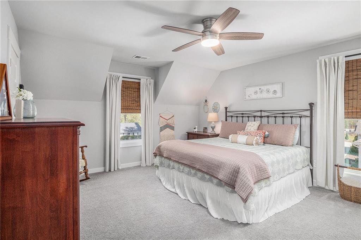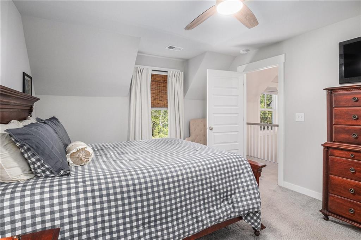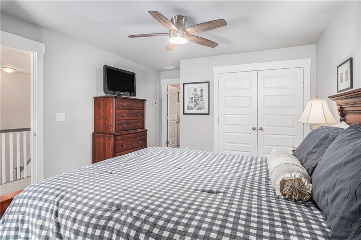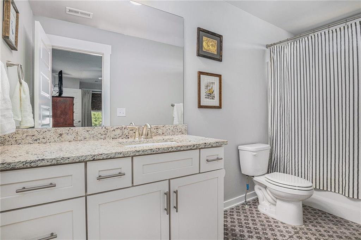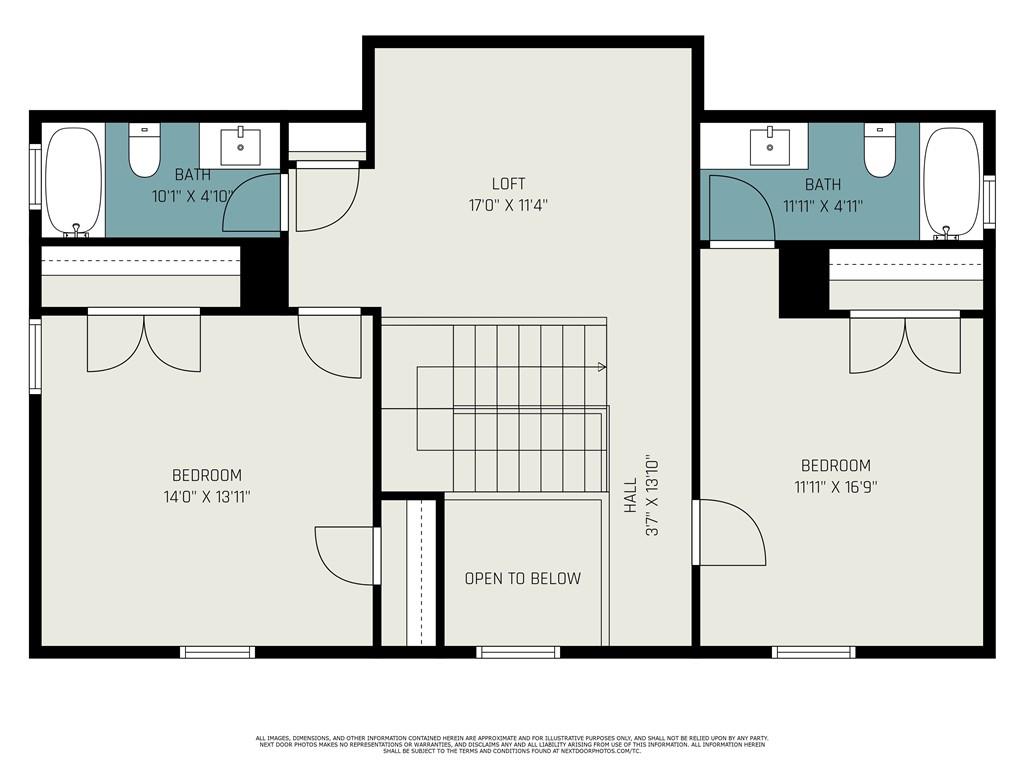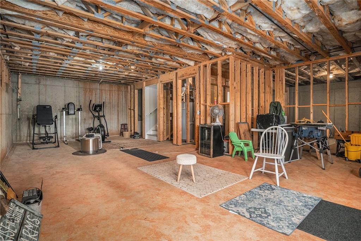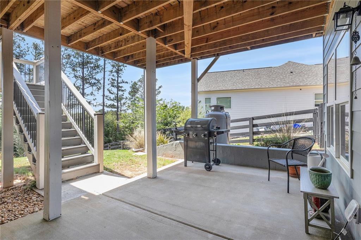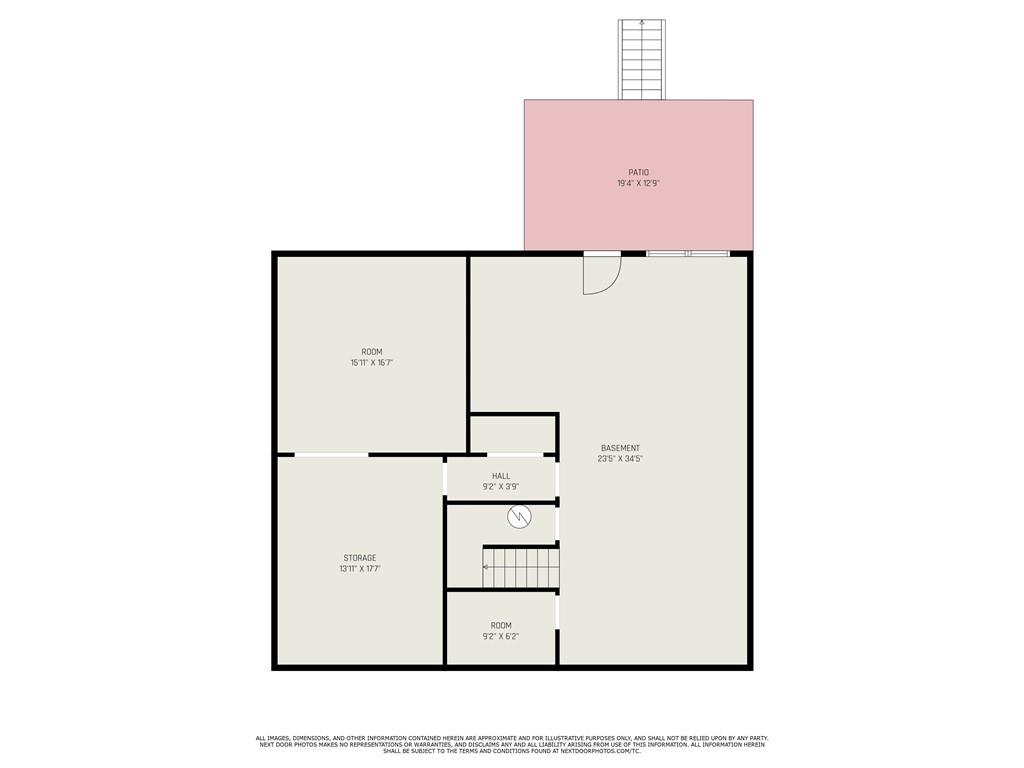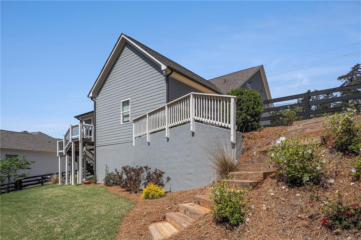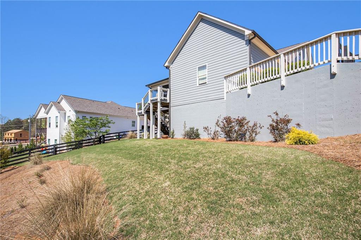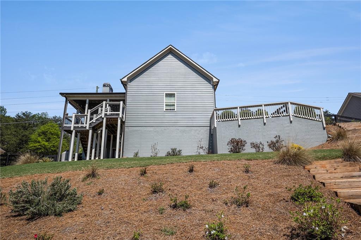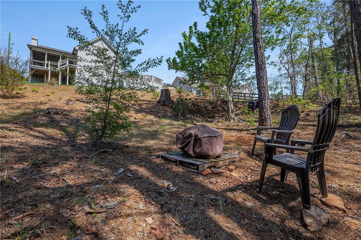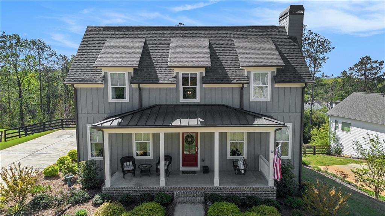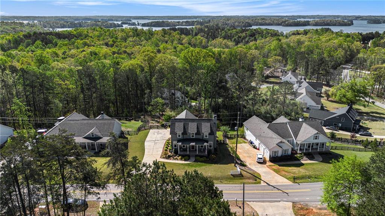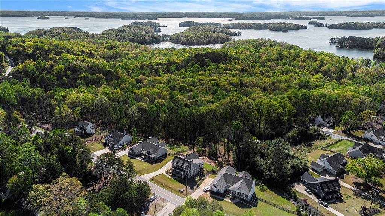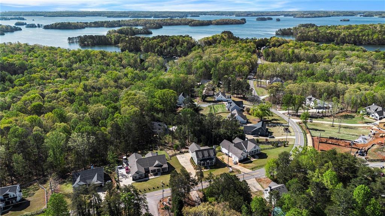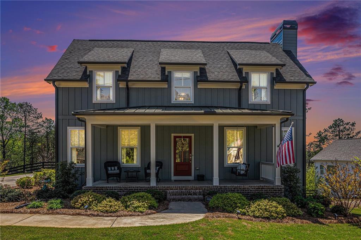8715 Bethel Road
Gainesville, GA 30506
$589,900
FINAL OPPORTUNITY to Purchase this Amazing Home!! BUY BEFORE YOU SELL w/NO CONTINGENCIES! ASK ME HOW! LAKE LIFE is HERE!! STUNNING 3 Bed 3.5 Bath RECENTLY CONSTRUCTED Beauty in Close Proximity to LAKE ACCESS!! TWO-MILE PARK RE-OPENING only 14-MINUTE WALK! EAST FORSYTH DISTRICT! DROP-IN, FISH, or EXERCISE at NEARBY BETHEL PARK as well! ONE-LEVEL LIVING with ROOM FOR MORE! Owner has Stylishly added MORE THAN $63,000 in IMPROVEMENTS and UPGRADES! Charming BRIGHT INTERIOR includes CUSTOM TRIM at FIREPLACE and the Great Room WALL. ALL KITCHEN-AID Upgraded CHEF'S KITCHEN including 5-Burner GAS RANGE, True FARMHOUSE PORCELAIN SINK, NEW HARDWARE, SOFT CLOSE Doors, PULL-OUT Drawers (cabinets and pantry), & Breakfast BAR all looking out on the OPEN FIRESIDE FLOOR PLAN! Enjoy ENTERTAINING & Margaritaville FIREWORKS from Your WALK-OUT SPACIOUS & COVERED DECK which has been EXTENDED with Room for GRILLING and STAIR ACCESS to the Beautiful LANDSCAPED BACKYARD Perfect for Play & Games. OR Simply Relax on the HUGE COVERED Rocking-Chair FRONT PORCH! LARGE PRIMARY SUITE on MAIN with SPA-LIKE BATH, DOUBLE VANITY, and Open WALK-IN CLOSET. Two additional EN-SUITE BEDROOMS on UPPER-LEVEL flanking OPEN LOFT SPACE perfect for OFFICE or other use. Powder Room on Main. FULL unfin. BASEMENT STUBBED for FULL BATH and SECOND LAUNDRY Walks Out to COVERED PATIO. OVERSIZED GARAGE with Plenty of ROOM! EXTERIOR has been COMPLETELY RE-PAINTED with TOP of LINE SHERWIN WILLIAMS Paint! Landscaping features include SPRINKLER SYSTEM, ADDED PLANTS/TREES for Year-Round COLOR, STAINED FARM-STYLE FENCE, and Room for your Own Touches at Back of Lot. All JUST MINUTES to DOWNTOWN GAINESVILLE, CUMMING CITY CENTER, Dawsonville OUTLETS, and Access to 400 & 985! THIS IS IT! DON'T LET IT GET AWAY!
- SubdivisionBethel Cove
- Zip Code30506
- CityGainesville
- CountyForsyth - GA
Location
- ElementaryChattahoochee - Forsyth
- JuniorLittle Mill
- HighEast Forsyth
Schools
- StatusActive
- MLS #7554432
- TypeResidential
MLS Data
- Bedrooms3
- Bathrooms3
- Half Baths1
- Bedroom DescriptionMaster on Main, Roommate Floor Plan
- RoomsComputer Room, Office
- BasementBath/Stubbed, Daylight, Full, Interior Entry, Unfinished, Walk-Out Access
- FeaturesDouble Vanity, Entrance Foyer, Recessed Lighting, Walk-In Closet(s)
- KitchenBreakfast Bar, Cabinets White, Kitchen Island, Pantry, Stone Counters, View to Family Room
- AppliancesDishwasher, Disposal, ENERGY STAR Qualified Water Heater, Gas Range, Microwave
- HVACCentral Air
- Fireplaces1
- Fireplace DescriptionFactory Built, Family Room
Interior Details
- StyleCottage, Craftsman, Farmhouse, Traditional
- Built In2019
- StoriesArray
- Body of WaterLanier
- ParkingCovered, Driveway, Garage, Garage Faces Side, Kitchen Level, Level Driveway
- ServicesLake
- UtilitiesCable Available, Electricity Available, Natural Gas Available, Phone Available, Water Available
- SewerSeptic Tank
- Lot DescriptionPrivate
- Lot Dimensions106X262X89X22X244
- Acres0.63
Exterior Details
Listing Provided Courtesy Of: BHGRE Metro Brokers 404-843-2500

This property information delivered from various sources that may include, but not be limited to, county records and the multiple listing service. Although the information is believed to be reliable, it is not warranted and you should not rely upon it without independent verification. Property information is subject to errors, omissions, changes, including price, or withdrawal without notice.
For issues regarding this website, please contact Eyesore at 678.692.8512.
Data Last updated on October 8, 2025 4:41pm
