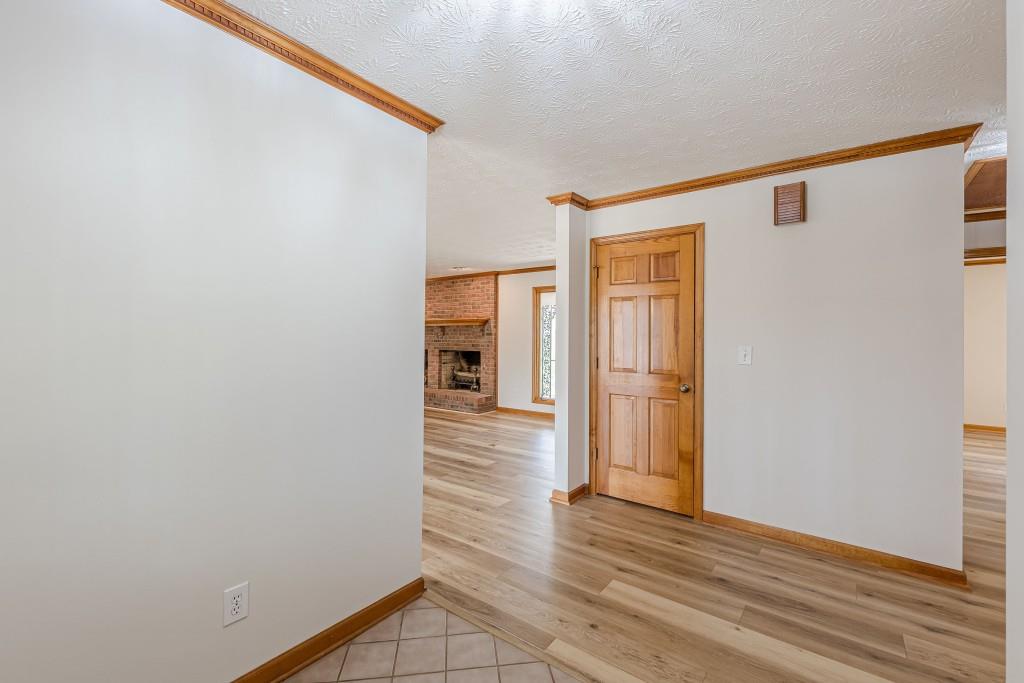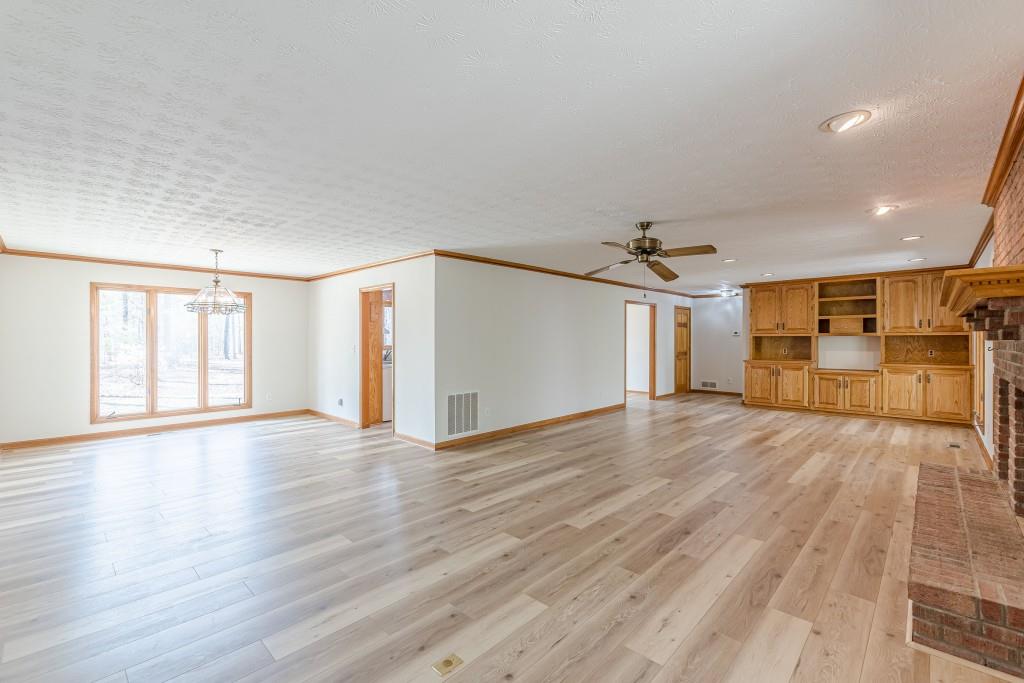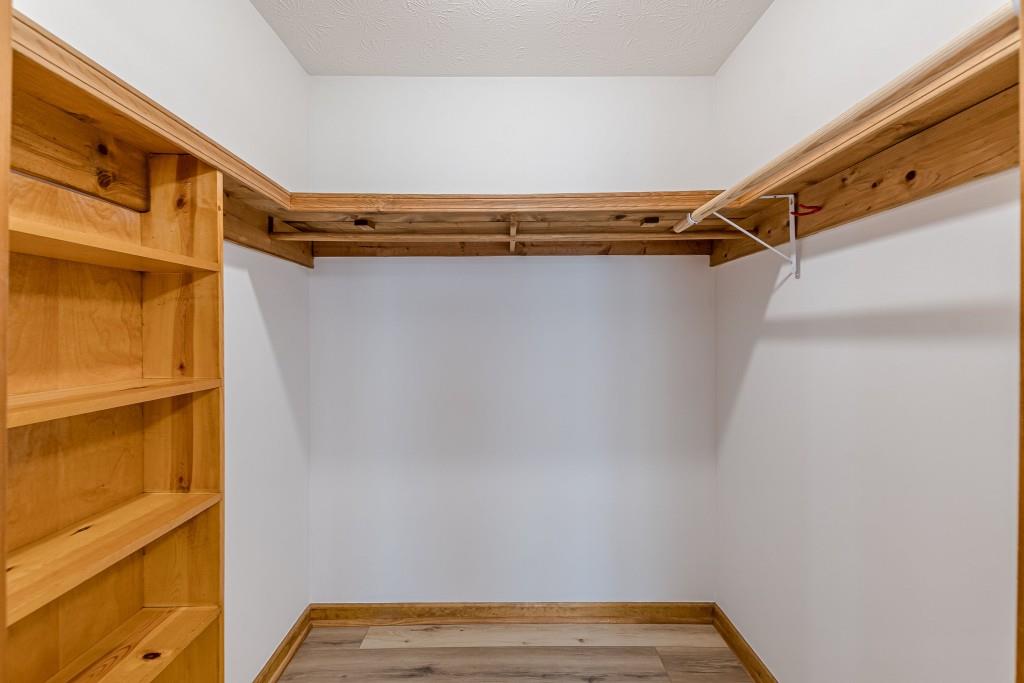452 Hightower Ridge Road
Covington, GA 30014
$495,000
***Breaking News: The seller is offering up to $15,000, which can be used for closing costs, price reduction, a 2/1 buydown to reduce the interest rate, or property upgrades.*** Experience serenity in this welcoming, 4-sided brick ranch home, nestled within a highly desirable neighborhood and situated on a sprawling 3.14+/- acre private lot. Recently enhanced with fresh interior and exterior paint, the residence exudes a sense of tranquility. Enjoy leisurely mornings on the charming rocking chair front porch, and step inside to discover spacious living areas, including an oversized family room featuring a beautiful wood-burning brick fireplace and built-in bookshelves. The open layout seamlessly flows into a separate formal dining room, perfect for entertaining. The kitchen boast ample wood cabinetry, granite countertops, a pantry, breakfast bar, breakfast room, a convenient kitchen workstation, equipped with a 2024 refrigerator, an electric range, and dishwasher. The oversized owner's suite offers a large master bathroom with abundant cabinet and countertop space, a walk-in tub, a separate shower, and a walk-in closet, along with two additional closets. Two guest bedrooms and a full guest bathroom are located on a separate side of the home, providing privacy and comfort. The finished basement expands the living space, offering versatile options for family gatherings, entertaining, or an in-law suite, featuring a second kitchen. Additional rooms with potential for a second family room, media room, game room, bedroom or office complete with a wood-burning stove. Unfinished areas offer ample storage, workshop, or sewing room possibilities. Outside, enjoy an extended back porch, and an extended downstairs patio. A two-car garage and two driveways provide ample parking, including space for RVs and oversized vehicles. The property is adorned with beautiful trees, azaleas, and a serene wooded view, creating a peaceful retreat. This home qualifies for USDA financing and was appraised last year for $515,000, prior to over $35,000 in recent updates.
- SubdivisionHightower Ridge
- Zip Code30014
- CityCovington
- CountyWalton - GA
Location
- ElementaryWalnut Grove - Walton
- JuniorYouth
- HighWalnut Grove
Schools
- StatusActive Under Contract
- MLS #7554496
- TypeResidential
MLS Data
- Bedrooms3
- Bathrooms3
- Bedroom DescriptionMaster on Main
- RoomsFamily Room, Workshop
- BasementDaylight, Driveway Access, Finished, Finished Bath, Full, Interior Entry
- FeaturesBookcases, Double Vanity, Entrance Foyer, Walk-In Closet(s)
- KitchenEat-in Kitchen, Other Surface Counters, Pantry, Second Kitchen
- AppliancesDishwasher, Electric Range, Electric Water Heater, Range Hood, Refrigerator
- HVACCentral Air, Electric
- Fireplaces1
- Fireplace DescriptionFamily Room, Wood Burning Stove
Interior Details
- StyleRanch, Traditional
- ConstructionBrick, Brick 4 Sides
- Built In1989
- StoriesArray
- ParkingAttached, Drive Under Main Level, Driveway, Garage, Parking Pad, RV Access/Parking
- FeaturesBalcony, Private Entrance, Private Yard, Storage
- UtilitiesCable Available, Electricity Available
- SewerSeptic Tank
- Lot DescriptionBack Yard, Cul-de-sac Lot, Front Yard, Private, Wooded
- Acres3.14
Exterior Details
Listing Provided Courtesy Of: Atlanta Fine Homes Sotheby's International 404-237-5000

This property information delivered from various sources that may include, but not be limited to, county records and the multiple listing service. Although the information is believed to be reliable, it is not warranted and you should not rely upon it without independent verification. Property information is subject to errors, omissions, changes, including price, or withdrawal without notice.
For issues regarding this website, please contact Eyesore at 678.692.8512.
Data Last updated on August 27, 2025 5:58am





































































