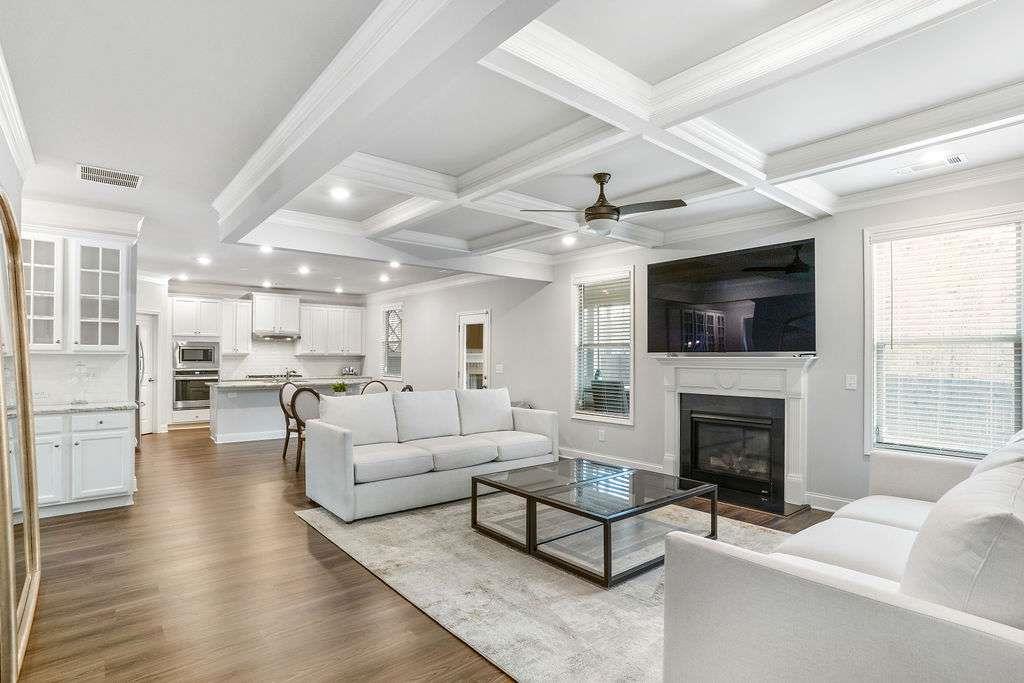3610 Central Park Drive
Loganville, GA 30052
$559,000
Elegant 5-Bedroom Retreat in Loganville's Sought-After Central Park Community Welcome to luxury living in the heart of Loganville, where timeless elegance meets everyday comfort. This stunning 5-bedroom, 3-bathroom home is nestled in the prestigious Central Park community, offering an exceptional layout, refined finishes, and inviting indoor-outdoor spaces perfect for both entertaining and relaxation. Step into a sunlit main level adorned with rich hardwood floors throughout. The home features a formal living room and a formal dining room accented by a butler's pantry, perfect for hosting with style. The chef-inspired kitchen boasts gleaming white cabinetry, stainless steel appliances, and a large center island ideal for breakfast bar seating. Overlooking the bright breakfast area and a spacious family room with coffered ceilings, this open concept design creates a warm and welcoming environment for gathering. Step outside to the beautifully appointed screened-in patio, complete with a fireplace and TV mount-a year-round haven for intimate evenings or lively celebrations. The fenced backyard adds privacy and charm, making it the ideal space for quiet moments or hosting friends and family. A main-level bedroom and full bath offer flexible space for guests or a private office. Upstairs, a versatile loft area awaits your vision-perfect for a media room, playroom, or additional lounge space. The oversized primary suite is a true sanctuary, featuring French doors, a serene sitting area, a spa-style bathroom with separate tub and shower, and an expansive walk-in closet. Three spacious secondary bedrooms share a full bath, providing comfort and space for everyone. Located just minutes from Loganville Town Centre, local shoppes and dining, Snellville's shopping district, and scenic natural trails, this exquisite home delivers luxury, lifestyle, and location in one perfect package. Don't miss your opportunity to call this Central Park treasure home!
- SubdivisionCentral Park
- Zip Code30052
- CityLoganville
- CountyGwinnett - GA
Location
- StatusActive
- MLS #7554546
- TypeResidential
MLS Data
- Bedrooms5
- Bathrooms3
- Bedroom DescriptionOversized Master, Sitting Room
- RoomsAttic, Family Room, Laundry, Living Room, Loft
- FeaturesBeamed Ceilings, Disappearing Attic Stairs, Double Vanity, Entrance Foyer, High Ceilings, High Ceilings 9 ft Lower, High Ceilings 9 ft Main, High Ceilings 9 ft Upper, High Speed Internet, Walk-In Closet(s)
- KitchenBreakfast Bar, Cabinets White, Eat-in Kitchen, Kitchen Island, Pantry, Pantry Walk-In, Solid Surface Counters, Stone Counters, View to Family Room
- AppliancesDishwasher, Microwave, Refrigerator
- HVACCentral Air, Electric
- Fireplaces1
- Fireplace DescriptionFamily Room
Interior Details
- StyleTraditional
- ConstructionBrick Front
- Built In2020
- StoriesArray
- ParkingAttached, Garage
- ServicesDog Park, Homeowners Association, Near Schools, Near Shopping, Near Trails/Greenway, Park, Playground, Sidewalks, Street Lights
- UtilitiesCable Available, Electricity Available, Natural Gas Available, Phone Available, Sewer Available
- SewerPublic Sewer
- Lot DescriptionLevel
- Acres0.17
Exterior Details
Listing Provided Courtesy Of: Compass 404-668-6621

This property information delivered from various sources that may include, but not be limited to, county records and the multiple listing service. Although the information is believed to be reliable, it is not warranted and you should not rely upon it without independent verification. Property information is subject to errors, omissions, changes, including price, or withdrawal without notice.
For issues regarding this website, please contact Eyesore at 678.692.8512.
Data Last updated on April 15, 2025 7:57pm















































