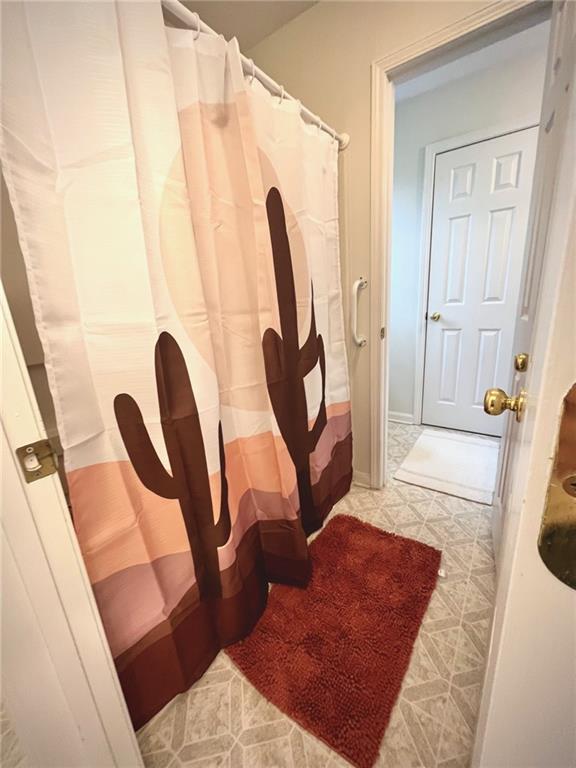5851 Swan Walk
Sugar Hill, GA 30518
$435,000
Back on the market at no fault of seller. This charming quintessential American Cape Cod has 4 Bedrooms,3.5 baths and is updated beautifully. Entering the home, you will appreciate the beautiful hardwood floors throughout. With the master on the main, oversized rooms and lots of storage there’s nothing more to want! Master bath features double sinks, shower, soaking tub and ceramic tile flooring. Kitchen has lots of cabinets,stainless steel appliances and under cabinet lighting.. French doors lead out to your screened porch or get some sun with the attached NEW deck that offers a view to the private wooded backyard. Upstairs you’ll find 2 enormous bedrooms with a connecting Jack & Jill bathroom. Ceiling fans in all bedrooms, fresh paint, NEW light fixtures, faucets and hardware & NEW toilets! The finished daylight basement gives room to spread out or can easily be rentable living space, with its own exterior entry, half bathroom and ability to easily add a kitchen and shower. NEW roof, professional hardscaping,and landscaping including flowering bushes and trees make this outside space a true beauty. Only a few miles to downtown Sugar Hill E Center, Gary Pirkle Park & Lake Lanier! This area is desirable with excellent schools and new developments! Plus, NO HOA!
- SubdivisionLakes at Riverside
- Zip Code30518
- CitySugar Hill
- CountyGwinnett - GA
Location
- StatusActive
- MLS #7554615
- TypeResidential
- SpecialOwner/Agent
MLS Data
- Bedrooms4
- Bathrooms2
- Half Baths3
- Bedroom DescriptionMaster on Main
- RoomsBasement, Sun Room
- BasementDaylight, Exterior Entry, Finished, Finished Bath, Full, Interior Entry
- FeaturesDouble Vanity, His and Hers Closets
- KitchenCabinets Stain, Eat-in Kitchen, Pantry
- AppliancesDishwasher, Electric Water Heater, Gas Oven/Range/Countertop, Gas Range, Microwave, Refrigerator
- HVACCeiling Fan(s), Central Air, Electric, Multi Units, Zoned
- Fireplaces1
- Fireplace DescriptionFactory Built, Gas Starter, Living Room
Interior Details
- StyleCape Cod, Cottage, Traditional
- ConstructionVinyl Siding
- Built In1998
- StoriesArray
- ParkingDetached, Driveway, Garage, Garage Faces Front
- FeaturesBalcony, Rain Gutters
- UtilitiesCable Available, Electricity Available, Natural Gas Available, Phone Available, Water Available
- SewerSeptic Tank
- Lot DescriptionBack Yard, Cul-de-sac Lot, Level, Private, Wooded
- Lot Dimensions33531
- Acres0.77
Exterior Details
Listing Provided Courtesy Of: Virtual Properties Realty.Net, LLC. 770-495-5050

This property information delivered from various sources that may include, but not be limited to, county records and the multiple listing service. Although the information is believed to be reliable, it is not warranted and you should not rely upon it without independent verification. Property information is subject to errors, omissions, changes, including price, or withdrawal without notice.
For issues regarding this website, please contact Eyesore at 678.692.8512.
Data Last updated on May 22, 2025 2:30pm



















































