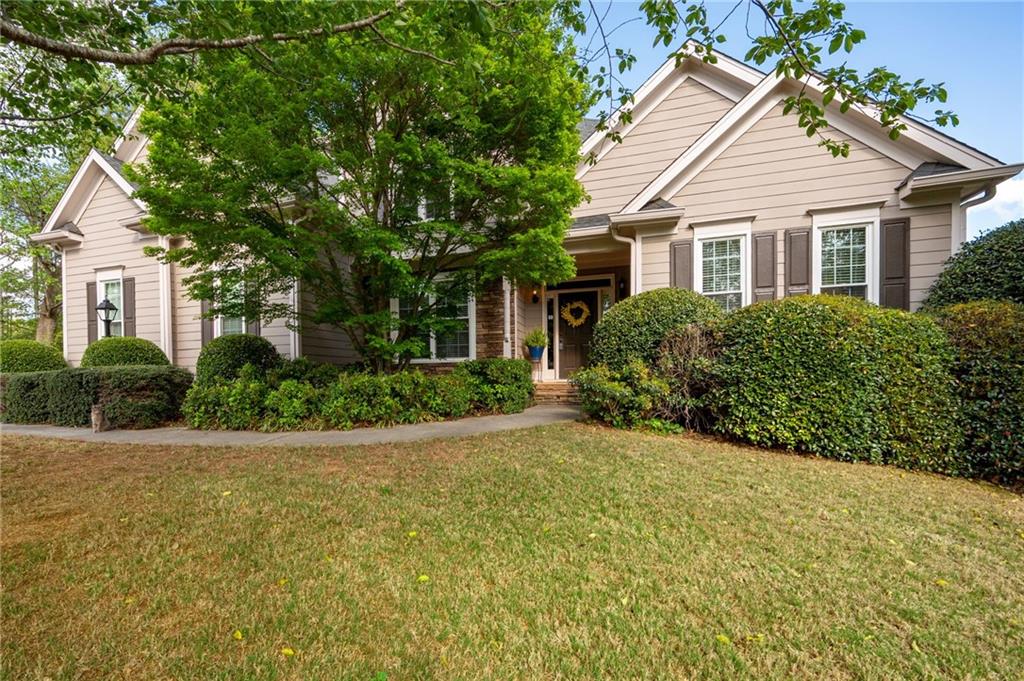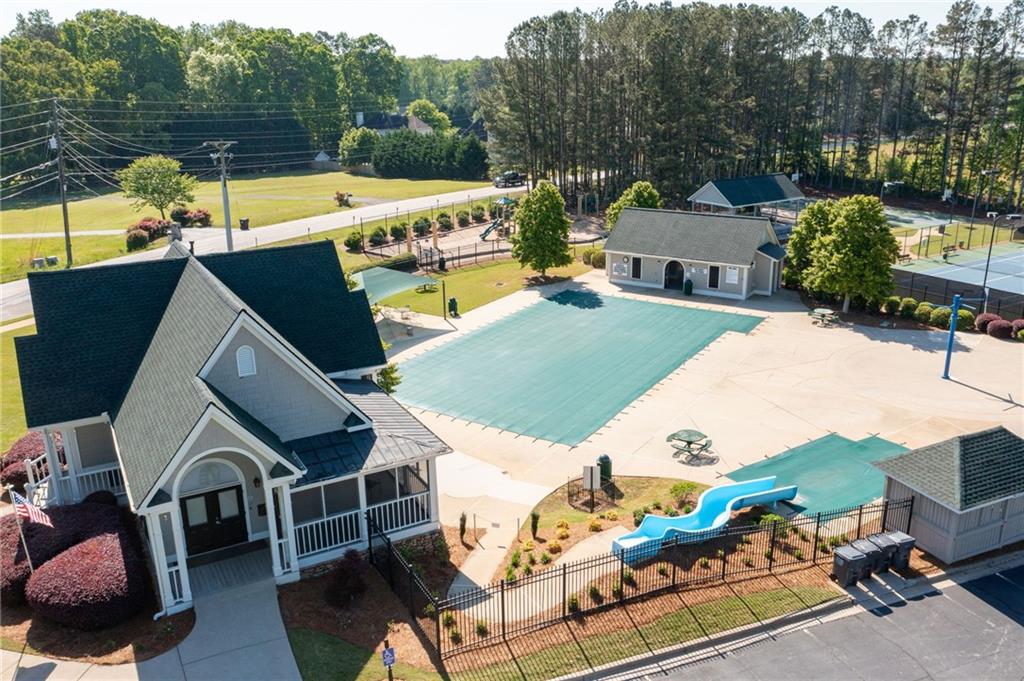5628 Harbormist Drive
Powder Springs, GA 30127
$550,000
Gorgeous ONE OWNER home nestled on a large corner lot in sought after Echo Mill - primary retreat on main and a separate driveway to the basement with boat door! Updates include NEW ROOF 2017/KITCHEN REMODEL 2022/NEW WINDOWS ON FRONT OF HOME 2020/NEW UPSTAIRS HVAC 2017/NEW MAIN LEVEL HVAC 2018/NEW WATER HEATER 2020/NEW 4"GUTTERS & DOWNSPOUTS 2022/NEW EXTERIOR PAINT 2021. Lovely front porch welcomes you into the grand two story foyer featuring the amazing open floor plan. Nearby formal Dining Room offers custom molding and is perfect for large holiday gatherings. Chef's kitchen has been completely remodeled with white cabinets/quartz counters and custom backsplash - KitchenAid Gas stove with double ovens(convection) and Bosch dishwasher! Nearby vaulted ceiling Great Room has been freshly painted and offers a cozy stack stone gas fireplace. Spacious primary retreat on main with spa like primary bathroom and large walk-in closet. Large laundry room and half bath complete the main level of home. Upstairs are 4 huge bedrooms and a secondary bathroom. Endless potential in the unfinished basement with driveway and boat door. Space is currently utilized as a workshop/storage area however it could easily be completed for additional living space - stubbed for a bathroom. A beautiful Four Season Sunroom is perfect for morning coffee! Luxurious Echo Mill amenities include two pools, two clubhouses, 8 tennis courts/soccer field and walking trails. Welcome Home to Echo Mill!
- SubdivisionEcho Mill
- Zip Code30127
- CityPowder Springs
- CountyCobb - GA
Location
- ElementaryKemp - Cobb
- JuniorLost Mountain
- HighHillgrove
Schools
- StatusActive Under Contract
- MLS #7554645
- TypeResidential
MLS Data
- Bedrooms5
- Bathrooms2
- Half Baths1
- Bedroom DescriptionMaster on Main
- RoomsBasement, Great Room - 2 Story, Sun Room
- BasementBath/Stubbed, Boat Door, Daylight, Driveway Access, Full, Unfinished
- FeaturesCrown Molding, Disappearing Attic Stairs, Double Vanity, Entrance Foyer 2 Story, Tray Ceiling(s), Vaulted Ceiling(s), Walk-In Closet(s)
- KitchenBreakfast Bar, Breakfast Room, Cabinets White, Pantry, Solid Surface Counters
- AppliancesDishwasher, Double Oven, Gas Range, Microwave
- HVACCentral Air, Zoned
- Fireplaces1
- Fireplace DescriptionGas Log, Gas Starter, Great Room
Interior Details
- StyleTraditional
- ConstructionHardiPlank Type
- Built In2001
- StoriesArray
- ParkingAttached, Garage, Garage Door Opener, Garage Faces Side, Level Driveway
- FeaturesPrivate Yard
- ServicesClubhouse, Homeowners Association, Pickleball, Playground, Pool, Sidewalks, Street Lights, Tennis Court(s)
- UtilitiesCable Available, Electricity Available, Natural Gas Available, Sewer Available, Underground Utilities, Water Available
- SewerPublic Sewer
- Lot DescriptionCorner Lot, Landscaped, Level, Private, Wooded
- Lot Dimensionsx
- Acres0.38
Exterior Details
Listing Provided Courtesy Of: Maximum One Greater Atlanta Realtors 770-919-8825

This property information delivered from various sources that may include, but not be limited to, county records and the multiple listing service. Although the information is believed to be reliable, it is not warranted and you should not rely upon it without independent verification. Property information is subject to errors, omissions, changes, including price, or withdrawal without notice.
For issues regarding this website, please contact Eyesore at 678.692.8512.
Data Last updated on July 5, 2025 12:32pm






































