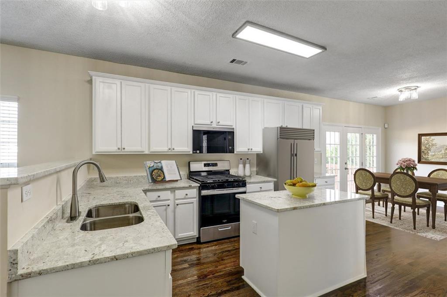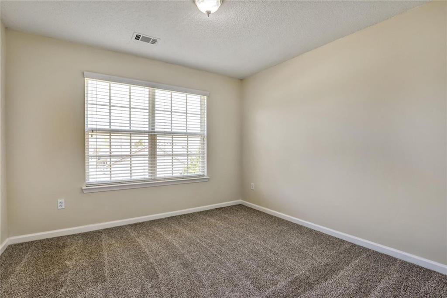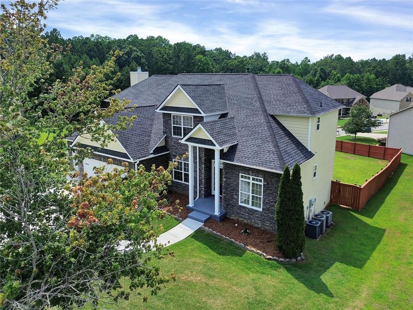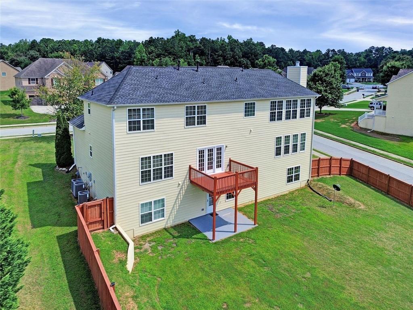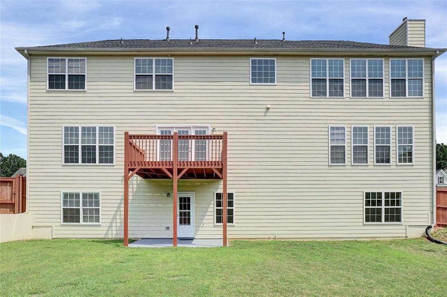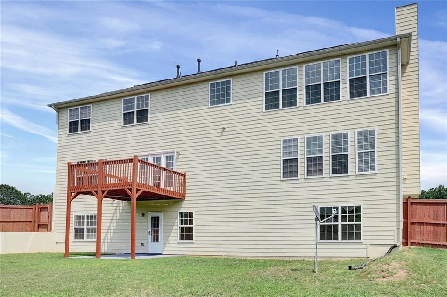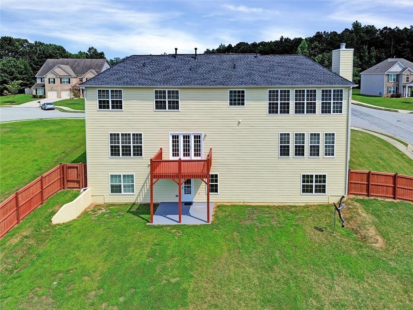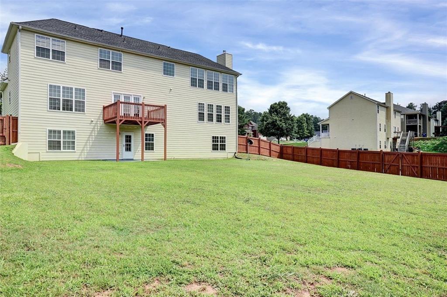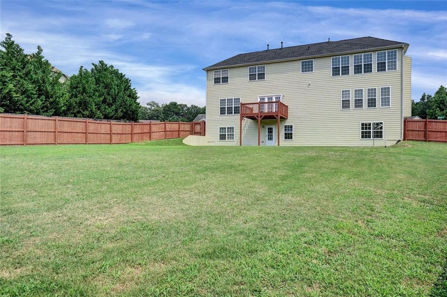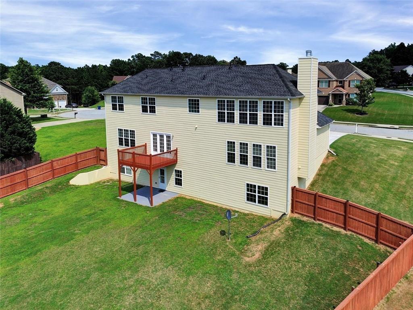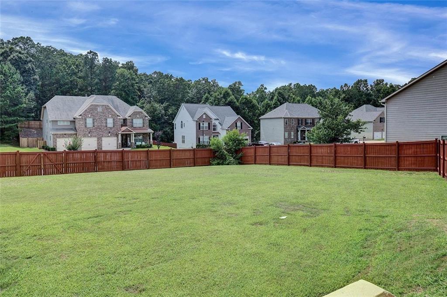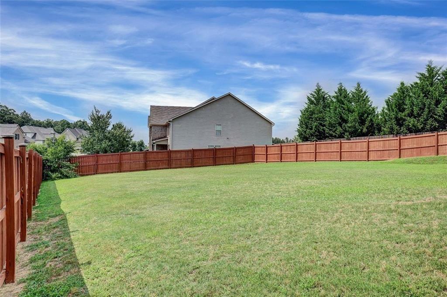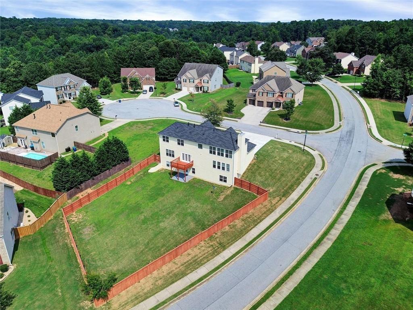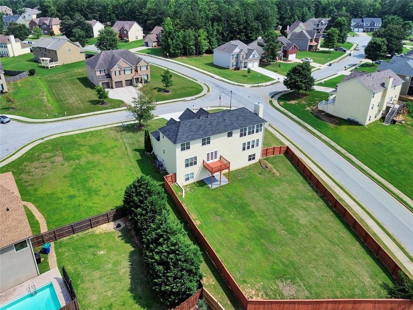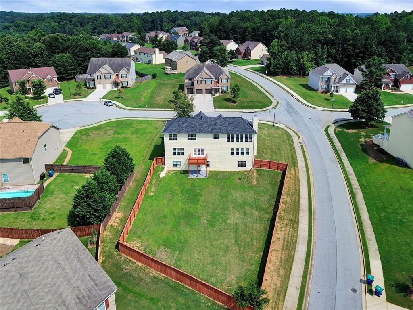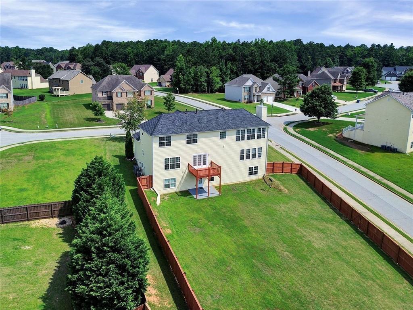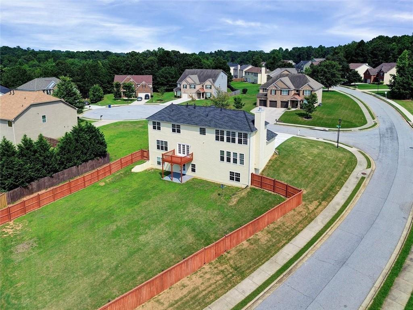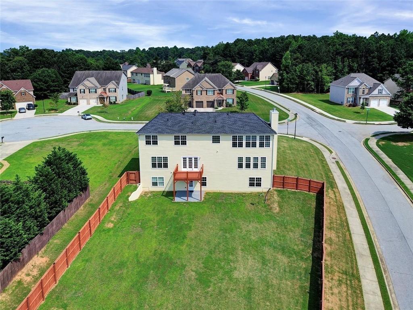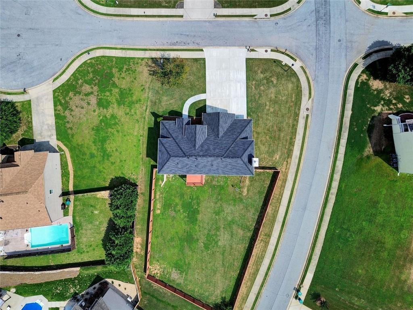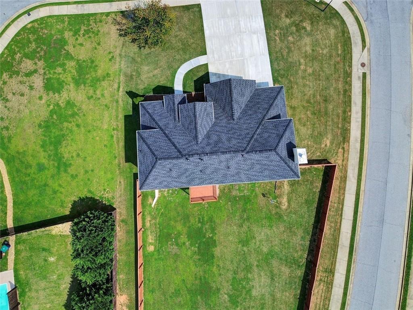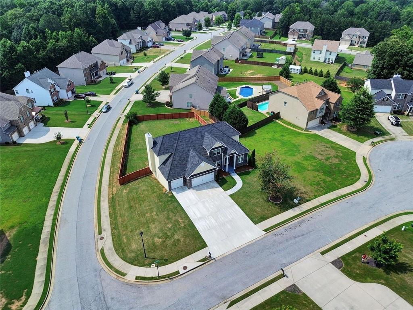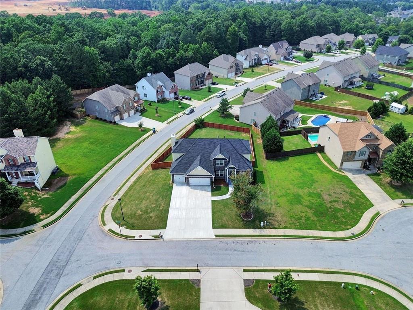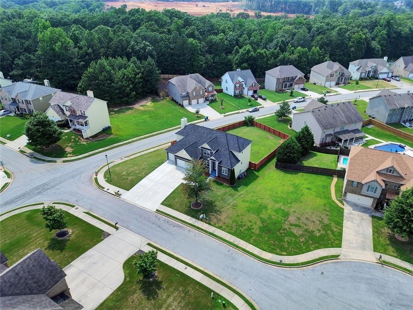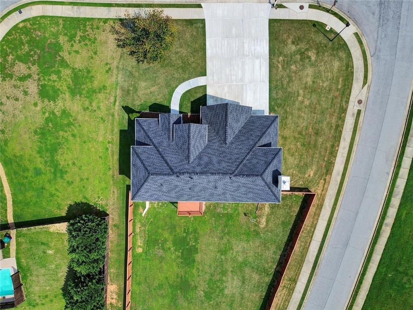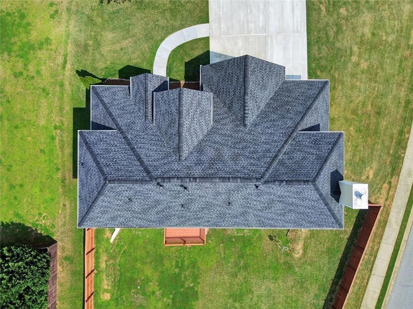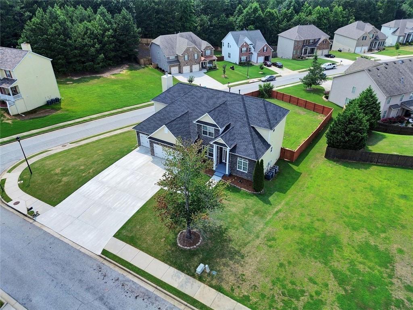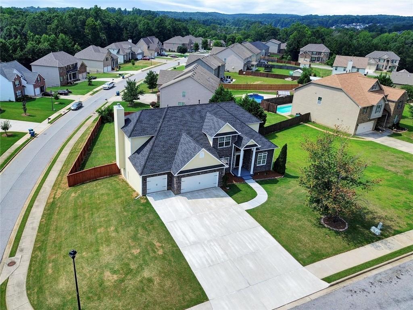6793 Oconee Place
Fairburn, GA 30213
$499,900
Welcome to Oconee Place - Your Forever Home! I am Oconee Place, and I am looking for a loving family to call me home. I'm excited to share all the incredible features that make me the perfect place for you and your loved ones to build memories together. Nestled on a spacious corner lot in the tranquil Rivertown Mill community, I'm a beautifully renovated 5-bedroom, 3.5-bathroom home that offers comfort, style, and plenty of space for everyone. From the moment you walk through the door, you'll feel the warmth and elegance that fills every room. As you enter, you're greeted by a welcoming foyer that leads to a formal dining room, a cozy office, and multiple living spaces, including a spacious family room and a charming living room for those quiet moments at home. My gourmet kitchen is a chef's dream with granite countertops, a large island, and an open flow to the deck - perfect for dining or just unwinding on a lazy afternoon. Upstairs, you'll find generously sized bedrooms, including a grand master suite with two oversized walk-in closets. The master bath is a true retreat with dual sinks, a separate tub, and a shower - a sanctuary to relax after a busy day. I also offer a fully finished lower level that features a private bedroom, an office/library, and an impressive man/woman cave - the ideal spot to hang out with family and friends. Plus, my large fenced-in backyard provides plenty of room for kids to play, pets to roam, and for hosting gatherings or barbecues. Whether you're a growing family or a first-time homebuyer, I'm a spacious, peaceful, and stylish place for you to call home. This property qualifies for the Chase Homebuyer Grant which provides $5,000 for buyers closing on this property as a primary residence with Chase Home Mortgage using an FHA, VA or a Conventional Loan. If the buyer closes with a Chase VA Loan the buyer can receive an additional 2,000.00. The grant is first applied to lower the interest rate, then applied to Chase fees or other fees; remaining funds can be applied toward the down payment on applicable loans.
- SubdivisionRivertown Mill Ph1
- Zip Code30213
- CityFairburn
- CountyFulton - GA
Location
- ElementaryE.C. West
- JuniorBear Creek - Fulton
- HighCreekside
Schools
- StatusPending
- MLS #7554658
- TypeResidential
MLS Data
- Bedrooms5
- Bathrooms3
- Half Baths1
- Bedroom DescriptionOversized Master
- RoomsBasement, Office, Library
- BasementFull
- FeaturesWalk-In Closet(s), Crown Molding, Tray Ceiling(s)
- KitchenBreakfast Bar, Breakfast Room, Eat-in Kitchen, Kitchen Island, Pantry Walk-In, View to Family Room, Solid Surface Counters
- AppliancesDishwasher, Disposal, Gas Oven/Range/Countertop, Gas Range, Microwave
- HVACCeiling Fan(s), Central Air, Gas, Electric
- Fireplaces1
- Fireplace DescriptionLiving Room
Interior Details
- StyleTraditional
- ConstructionFrame, Vinyl Siding, Brick
- Built In2006
- StoriesArray
- ParkingGarage, On Street
- FeaturesBalcony
- ServicesHomeowners Association
- UtilitiesElectricity Available, Natural Gas Available
- SewerPublic Sewer
- Lot DescriptionBack Yard, Corner Lot
- Lot Dimensionsx
- Acres0.362
Exterior Details
Listing Provided Courtesy Of: BHGRE Metro Brokers 404-843-2500

This property information delivered from various sources that may include, but not be limited to, county records and the multiple listing service. Although the information is believed to be reliable, it is not warranted and you should not rely upon it without independent verification. Property information is subject to errors, omissions, changes, including price, or withdrawal without notice.
For issues regarding this website, please contact Eyesore at 678.692.8512.
Data Last updated on August 27, 2025 7:26am














