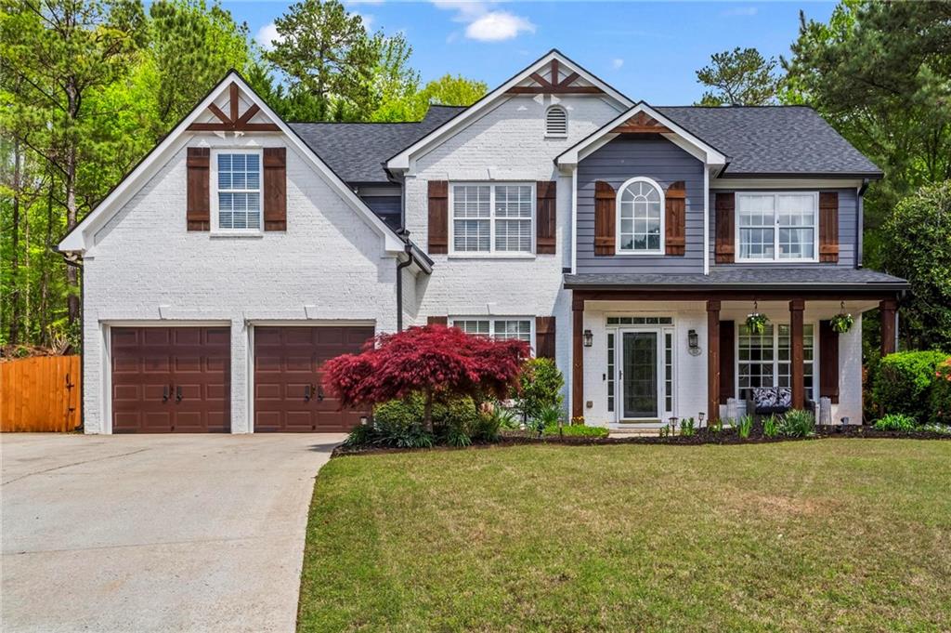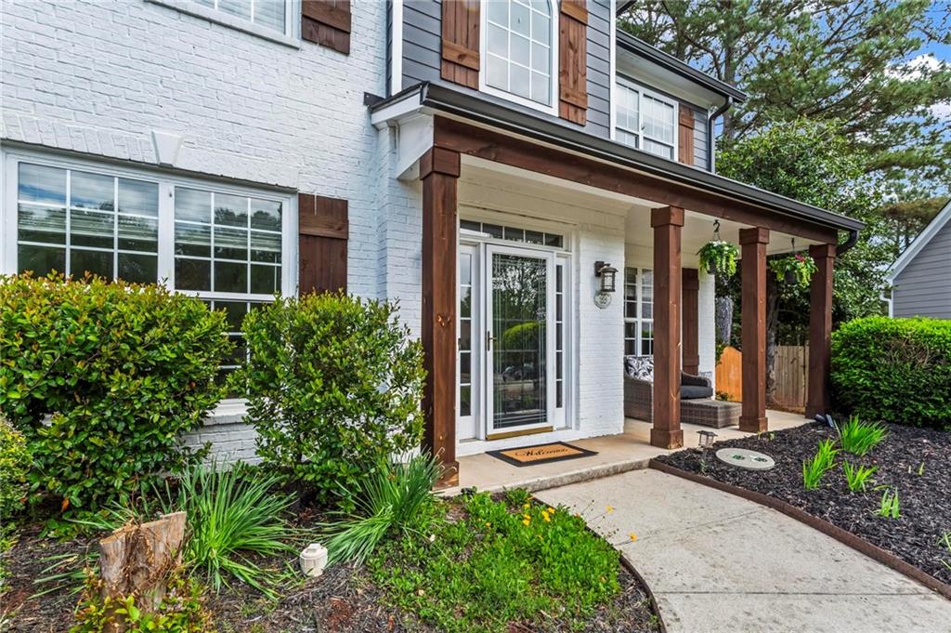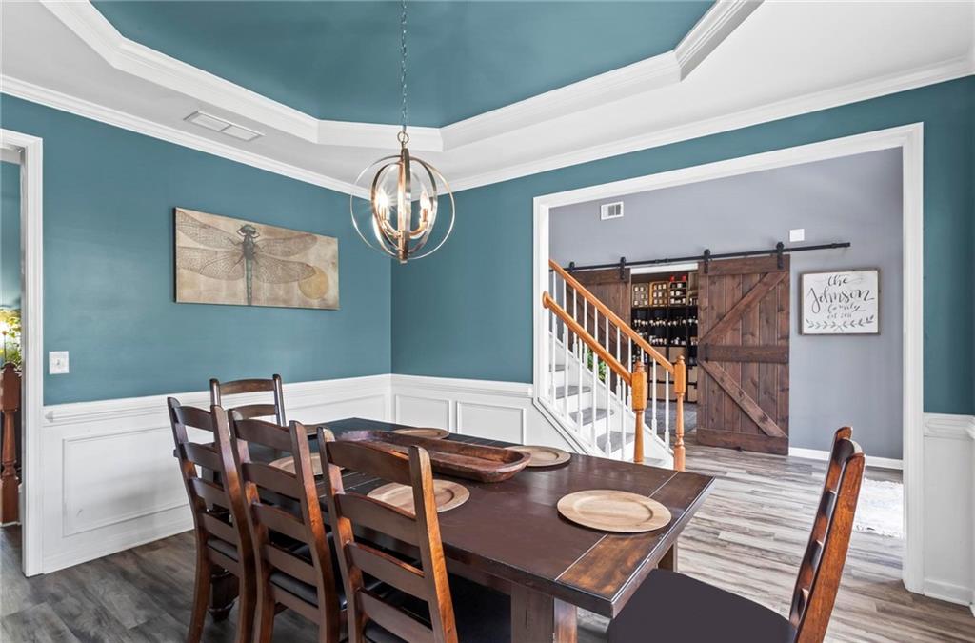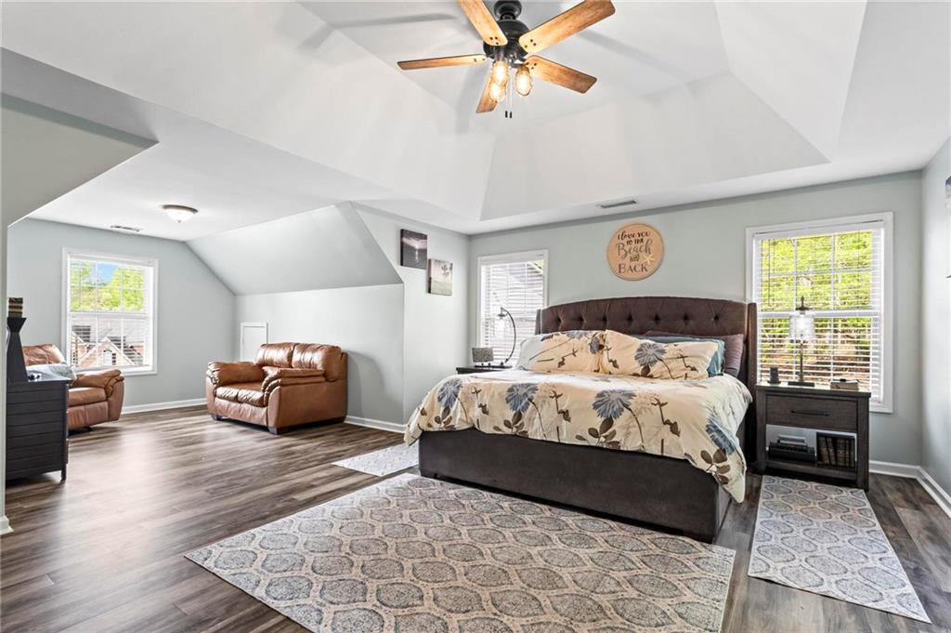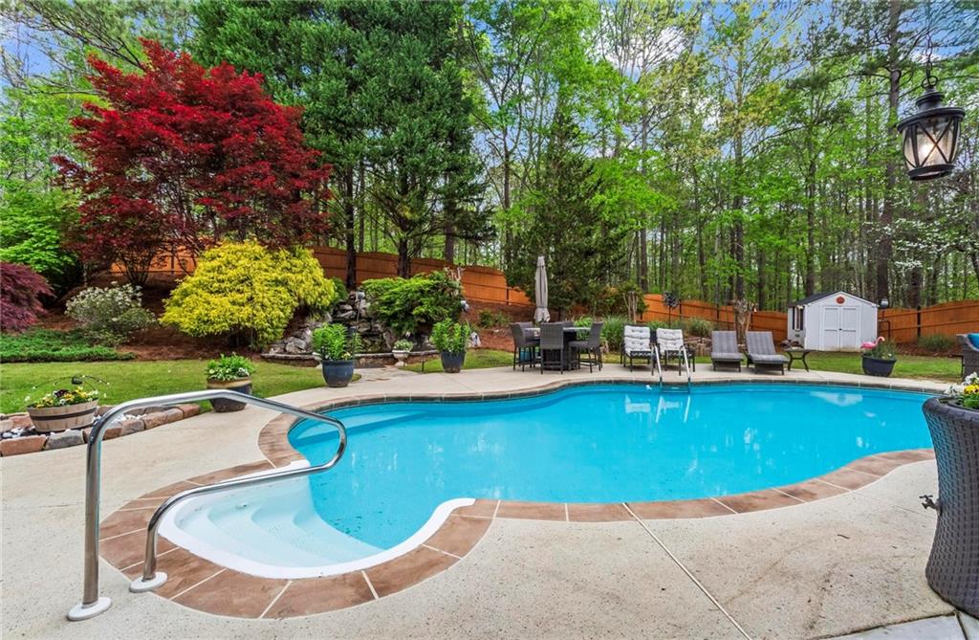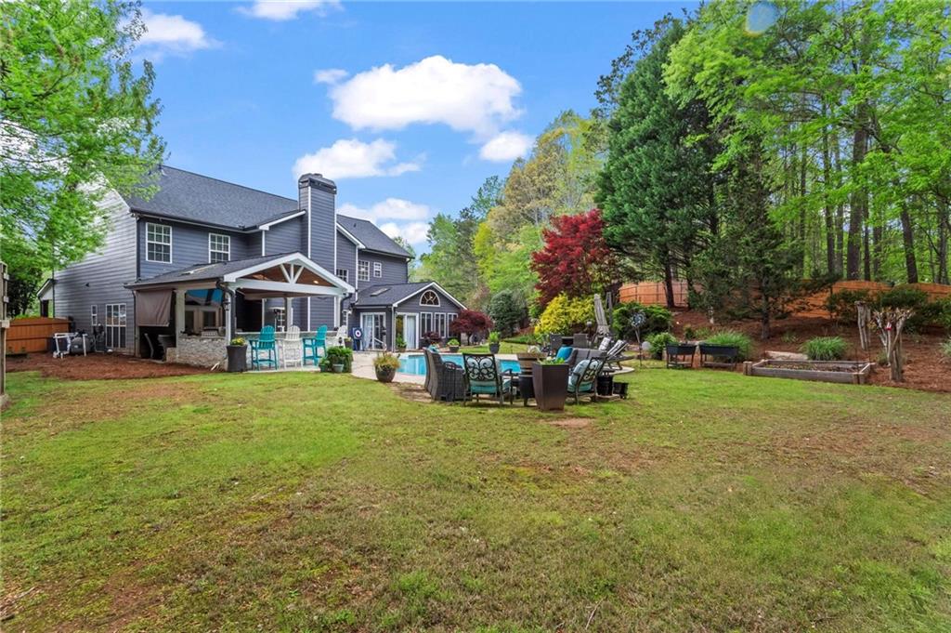904 Beaumont Court
Canton, GA 30114
$650,000
Welcome to your dream oasis! This beautifully updated home offers over 3,859 sq ft of living space, thoughtfully designed for both comfort and style. Here's what makes it special:***Space and Comfort:** With 4 spacious bedrooms, 2.5 bathrooms, and a dedicated office, there’s plenty of room for work and relaxation.***Entertainer's Delight:** The open layout with a vaulted ceiling is perfect for entertaining. Prepare a wonderful meal in your chef's dream kitchen and kick back on the sun porch with its own heating and cooling system for year-round enjoyment. ***Luxurious Owner's Suite:** The oversized owner's suite features a walk-in closet complete with custom built-in shelving, drawers, and a soaking tub with a separate shower—a true retreat! The outdoor amenities are where this home truly shines! Enjoy a true private backyard paradise: *** Relaxation and Fun** Unwind in the large saltwater pool, gather around the stone firepit, or enjoy the peaceful ambiance of a tranquil koi pond.***Outdoor Kitchen:** The new outdoor living area is a host’s dream, boasting a fully equipped outdoor kitchen featuring a high-end BBQ Guys oversized grill, griddle, side burner, and mini fridge—perfect for keeping ice-cold beverages within arm’s reach, great for hosting summer gatherings or quiet evenings under the stars. Top it all off with a newer roof and water heater, ensuring peace of mind for years to come. Don't miss your chance to own this rare combination of space, luxury, and outdoor beauty—schedule your private tour today!
- SubdivisionCopper Creek
- Zip Code30114
- CityCanton
- CountyCherokee - GA
Location
- ElementarySixes
- JuniorFreedom - Cherokee
- HighCherokee
Schools
- StatusPending
- MLS #7554670
- TypeResidential
- SpecialAgent Related to Seller
MLS Data
- Bedrooms4
- Bathrooms2
- Half Baths1
- Bedroom DescriptionOversized Master, Sitting Room
- RoomsBonus Room, Family Room, Kitchen, Laundry, Office, Sun Room
- FeaturesDouble Vanity, Entrance Foyer 2 Story, High Ceilings 9 ft Upper, High Ceilings 10 ft Main, High Speed Internet, Permanent Attic Stairs, Walk-In Closet(s)
- KitchenBreakfast Bar, Eat-in Kitchen, Kitchen Island, Pantry, Stone Counters, View to Family Room
- AppliancesDishwasher, Disposal, Double Oven, Gas Range, Gas Water Heater, Microwave
- HVACCeiling Fan(s), Central Air
- Fireplaces1
- Fireplace DescriptionFamily Room, Living Room
Interior Details
- StyleCraftsman, Traditional
- ConstructionBrick, Brick Front, HardiPlank Type
- Built In2001
- StoriesArray
- PoolIn Ground, Pool Cover, Salt Water
- ParkingDriveway, Garage, Garage Door Opener, Garage Faces Front, Kitchen Level, Level Driveway
- FeaturesGas Grill, Lighting
- ServicesHomeowners Association, Pickleball, Playground, Pool, Sidewalks
- UtilitiesCable Available, Electricity Available, Natural Gas Available, Phone Available, Sewer Available, Underground Utilities, Water Available
- SewerPublic Sewer
- Lot DescriptionBack Yard, Cul-de-sac Lot, Landscaped, Level
- Lot Dimensionsx
- Acres0.48
Exterior Details
Listing Provided Courtesy Of: 1 Look Real Estate 678-365-3607

This property information delivered from various sources that may include, but not be limited to, county records and the multiple listing service. Although the information is believed to be reliable, it is not warranted and you should not rely upon it without independent verification. Property information is subject to errors, omissions, changes, including price, or withdrawal without notice.
For issues regarding this website, please contact Eyesore at 678.692.8512.
Data Last updated on October 3, 2025 12:17pm
