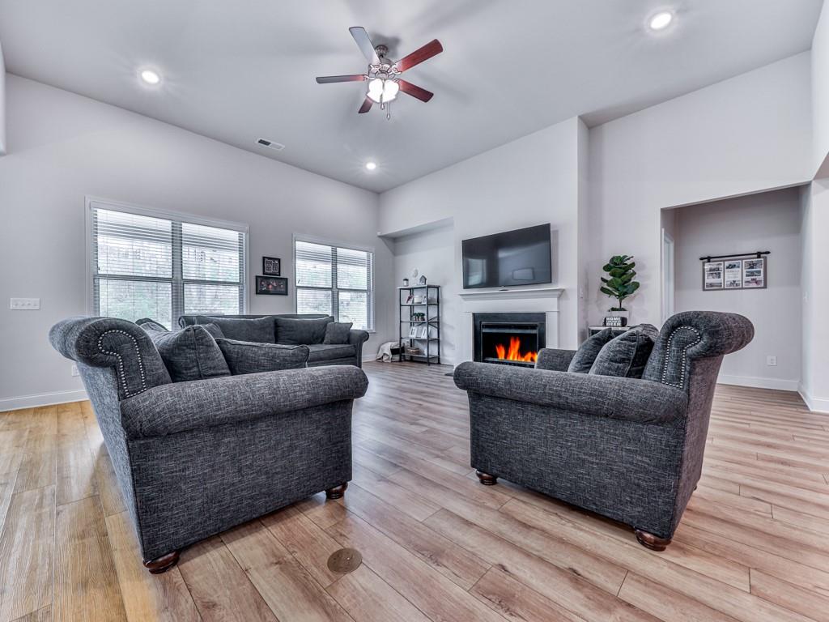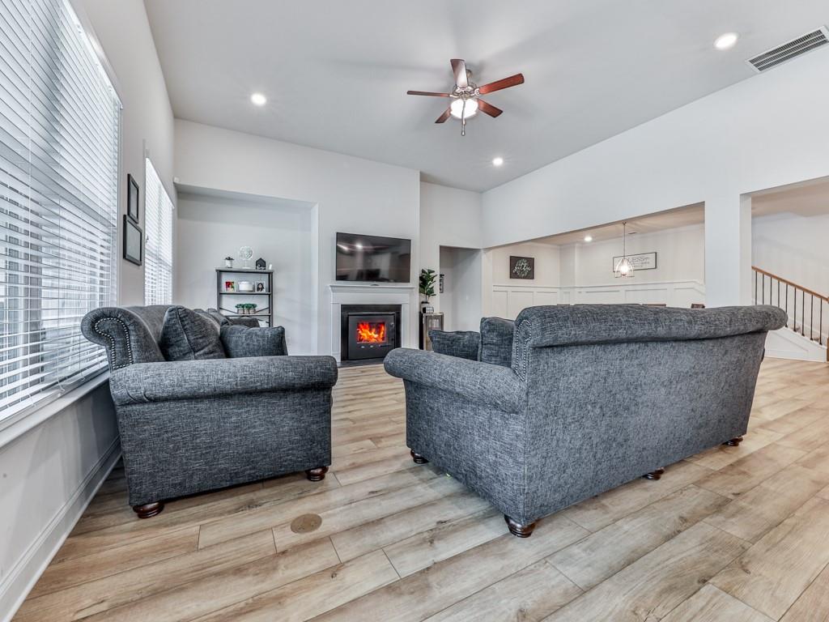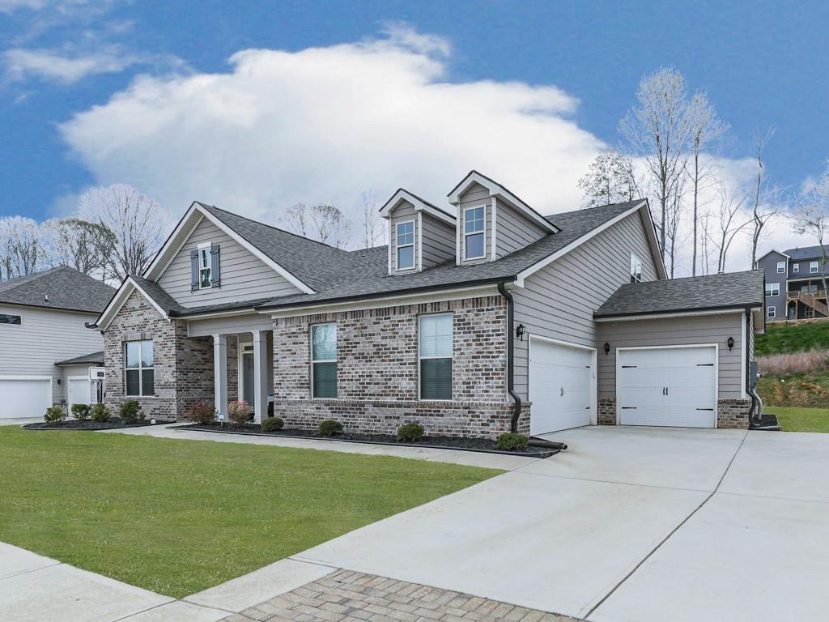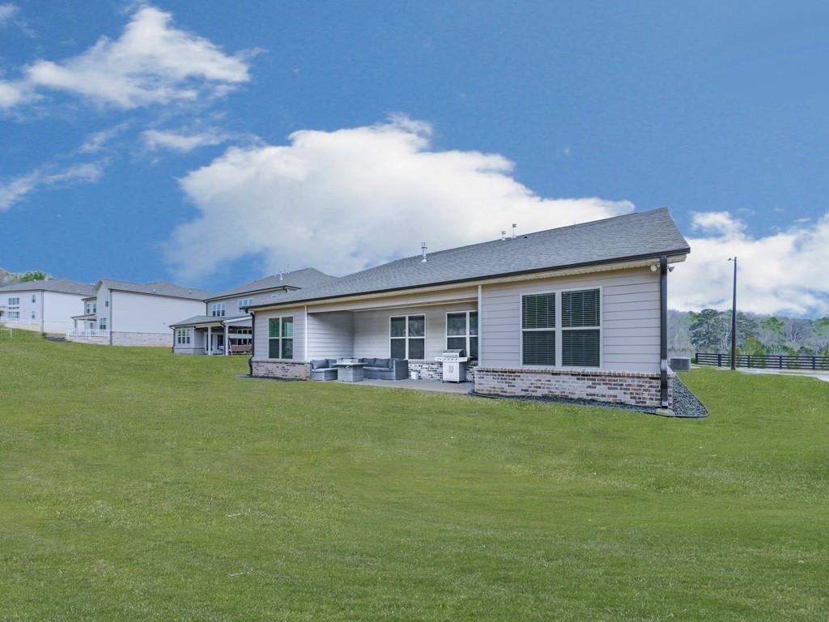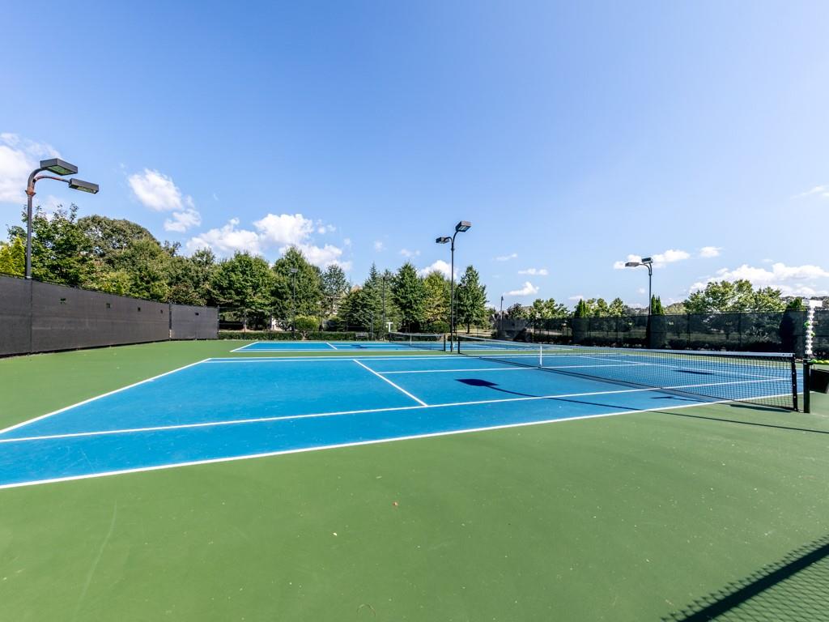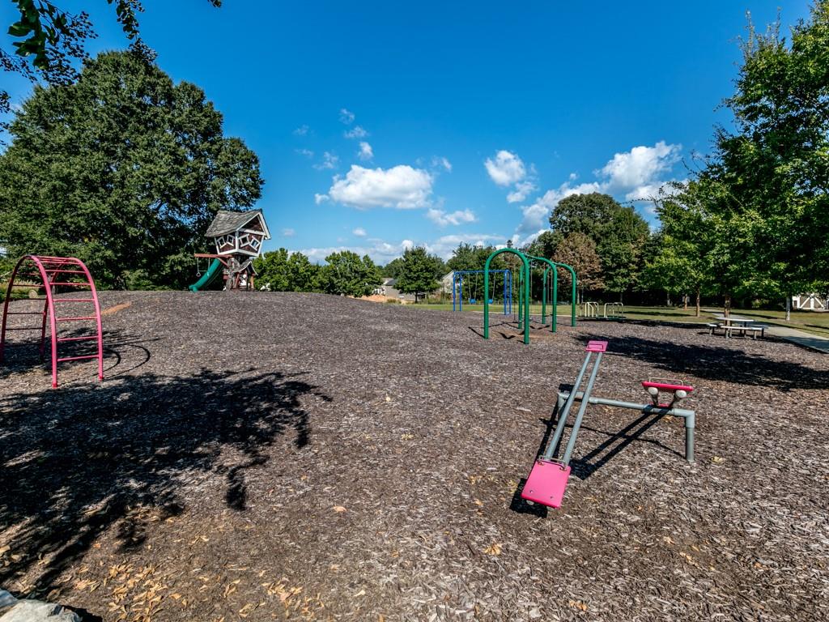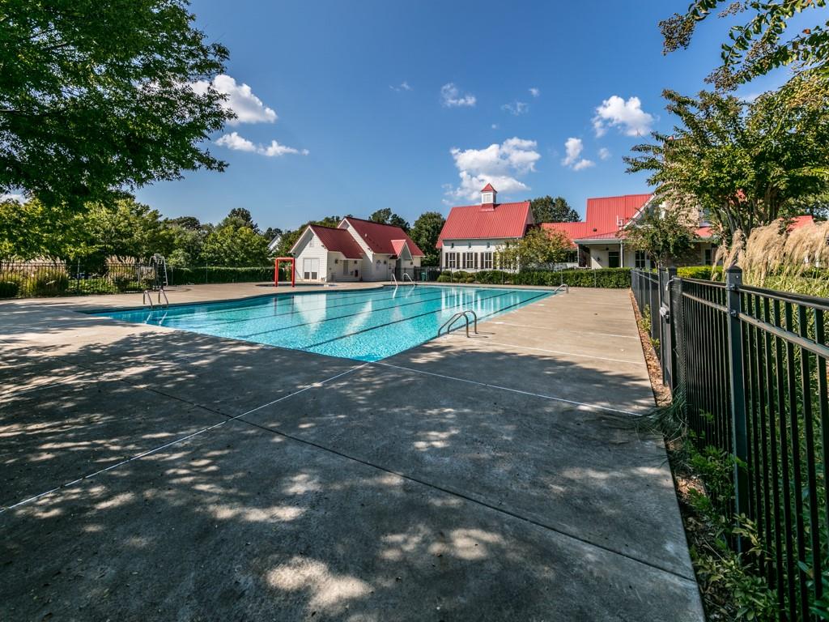449 Carmichael Circle
Canton, GA 30115
$739,900
Welcome to this luxurious yet relaxed ranch-style retreat—perfectly designed for family living and effortless entertaining. From the moment you step inside, you’re greeted by an open, airy floor plan that flows seamlessly from room to room, anchored by a stunning gourmet kitchen. Featuring a massive quartz island, stainless steel appliances, a sleek vent hood, and a walk-in pantry, this kitchen is a dream for both everyday meals and hosting gatherings. The oversized breakfast area offers plenty of space for casual dining and morning coffee. The heart of the home is the spacious family room with a cozy gas fireplace and a wall of windows that flood the space with natural light and offer beautiful views of the covered patio and level, usable backyard—ideal for both play and relaxation. The oversized master suite on the main level is a true sanctuary, boasting a spa-inspired bathroom with a soaking tub, walk-in shower, dual vanities, and a generously sized closet. Two additional bedrooms on the main level share a convenient Jack and Jill bath, and a separate office or den with French doors provides the perfect space to work from home or enjoy quiet moments. Upstairs, you’ll find a versatile bonus room, a private bedroom, and a full bath—an ideal setup for a teen or in-law suite, guest quarters, or even a media or game room. Set in a sought-after subdivision packed with amenities including a pool, tennis courts, basketball, and more, this home offers the perfect blend of upscale living and a vibrant, active lifestyle. Close to everything, yet tucked into a welcoming community, this is more than just a home—it’s the life you’ve been waiting for.
- SubdivisionCarmichael Farms
- Zip Code30115
- CityCanton
- CountyCherokee - GA
Location
- ElementaryAvery
- JuniorCreekland - Cherokee
- HighCreekview
Schools
- StatusActive
- MLS #7554673
- TypeResidential
MLS Data
- Bedrooms4
- Bathrooms3
- Half Baths1
- Bedroom DescriptionIn-Law Floorplan, Master on Main, Oversized Master
- RoomsBonus Room, Media Room, Office
- FeaturesCrown Molding, Disappearing Attic Stairs, Double Vanity, Entrance Foyer, High Ceilings 9 ft Main, High Speed Internet, Recessed Lighting, Tray Ceiling(s), Walk-In Closet(s)
- KitchenCabinets White, Eat-in Kitchen, Kitchen Island, Pantry Walk-In, Stone Counters, View to Family Room
- AppliancesDishwasher, Double Oven, Gas Cooktop, Gas Oven/Range/Countertop, Microwave, Range Hood, Self Cleaning Oven
- HVACCeiling Fan(s), Central Air
- Fireplaces1
- Fireplace DescriptionFamily Room, Gas Log
Interior Details
- StyleFarmhouse, Ranch, Traditional
- ConstructionBrick, Cement Siding
- Built In2022
- StoriesArray
- ParkingAttached, Driveway, Garage, Garage Door Opener, Garage Faces Side, Kitchen Level, Level Driveway
- FeaturesPrivate Entrance, Private Yard
- ServicesClubhouse, Fitness Center, Homeowners Association, Pickleball, Playground, Pool, Sidewalks, Street Lights, Tennis Court(s)
- UtilitiesCable Available, Electricity Available, Natural Gas Available, Phone Available, Sewer Available, Underground Utilities, Water Available
- SewerPublic Sewer
- Lot DescriptionBack Yard, Cleared, Front Yard, Level
- Lot Dimensionsx
- Acres0.42
Exterior Details
Listing Provided Courtesy Of: Atlanta Communities 770-240-2005

This property information delivered from various sources that may include, but not be limited to, county records and the multiple listing service. Although the information is believed to be reliable, it is not warranted and you should not rely upon it without independent verification. Property information is subject to errors, omissions, changes, including price, or withdrawal without notice.
For issues regarding this website, please contact Eyesore at 678.692.8512.
Data Last updated on May 18, 2025 2:15pm













