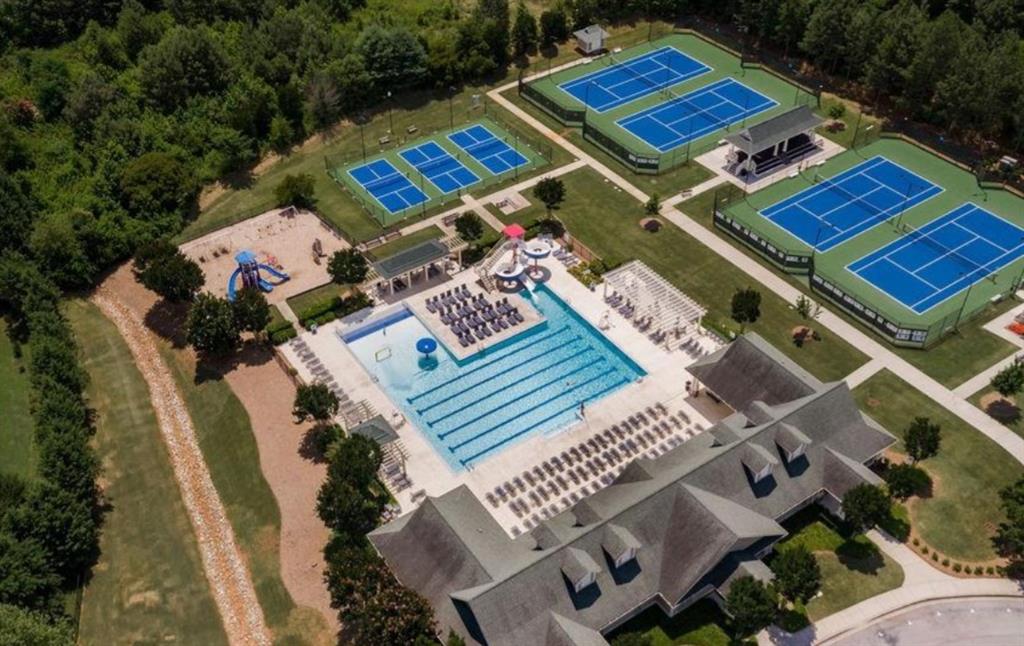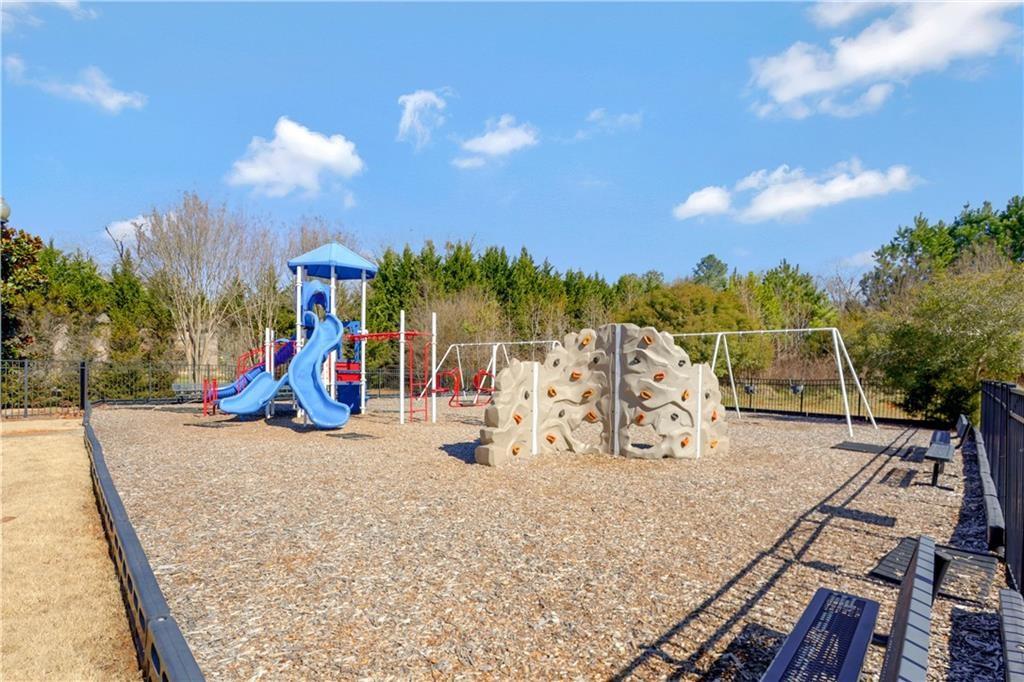3721 Cheyenne Lane
Jefferson, GA 30549
$754,275
HOT NEW LISTING! Experience Resort style LIVING in Traditions of Braselton! Fabulous swim, tennis, & golf community! 5 beds, 4.5 baths, Amazing loft area and unfinished daylight basement! The Gracie Plan features formal living/dining with coffered ceilings, butler's pantry with space for wine/beverage fridge, open concept great room / kitchen PLUS a keeping room! HUGE island with pull-out trash, double ovens, farm sink, Gas cooktop, pantry cabinets on either side of the cooktop, AND MORE! Large outdoor covered living area WITH FIREPLACE! The PRIVATE VIEWS ARE AMAZING! 1 bed and private bath on main PLUS 1/2 bath for entertaining guests! Drop zone area off garage perfect for the kiddos! Upstairs features a loft area, additional en-suite bedroom, Jack/Jill AND a spacious master suite! The master bath has walk in frameless shower & stand alone tub! Daylight walk in master closet with tons of storage! The outdoor covered living area is the perfect spot for morning coffee OR evening wine! Traditions of Braselton is located in Jefferson GA and conveniently located about an hour North of Atlanta and an hour to the North GA Mountains with wineries, hiking trails, cabins, etc! The Amenities are OVER the TOP and also has a restaurant in the sub!!!! Grab a golf cart and enjoy!! The Gracie Plan built by Park Stone Legends! ** we can close in 3 weeks!!** NO SIGN! TRADITIONS DOES NOT ALLOW THEM!
- SubdivisionTraditions of Braselton
- Zip Code30549
- CityJefferson
- CountyJackson - GA
Location
- ElementaryGum Springs
- JuniorWest Jackson
- HighJackson County
Schools
- StatusActive
- MLS #7554686
- TypeResidential
- SpecialAgent Related to Seller
MLS Data
- Bedrooms5
- Bathrooms4
- Half Baths1
- Bedroom DescriptionOversized Master
- RoomsBasement, Dining Room, Family Room, Great Room
- BasementBath/Stubbed, Daylight, Unfinished, Walk-Out Access
- FeaturesCoffered Ceiling(s), Double Vanity, Entrance Foyer, High Speed Internet, Low Flow Plumbing Fixtures, Tray Ceiling(s), Walk-In Closet(s)
- KitchenCabinets Other, Keeping Room, Kitchen Island, Pantry, Pantry Walk-In, Solid Surface Counters, View to Family Room, Wine Rack
- AppliancesDishwasher, Disposal, Double Oven, Gas Cooktop, Microwave, Self Cleaning Oven
- HVACCeiling Fan(s), Central Air
- Fireplaces2
- Fireplace DescriptionFactory Built, Family Room, Great Room, Outside
Interior Details
- StyleCraftsman, Traditional
- ConstructionBrick, Cement Siding, Stone
- Built In2025
- StoriesArray
- ParkingGarage, Garage Door Opener
- ServicesClubhouse, Fitness Center, Golf, Homeowners Association, Lake, Near Schools, Near Shopping, Pickleball, Playground, Pool, Restaurant, Tennis Court(s)
- UtilitiesUnderground Utilities
- SewerPublic Sewer
- Lot DescriptionBack Yard, Front Yard, Private, Sprinklers In Front
- Lot Dimensionsx
- Acres0.39
Exterior Details
Listing Provided Courtesy Of: Rivermoore Partners Realty, LLC. 678-467-3145

This property information delivered from various sources that may include, but not be limited to, county records and the multiple listing service. Although the information is believed to be reliable, it is not warranted and you should not rely upon it without independent verification. Property information is subject to errors, omissions, changes, including price, or withdrawal without notice.
For issues regarding this website, please contact Eyesore at 678.692.8512.
Data Last updated on April 12, 2025 6:53pm









































