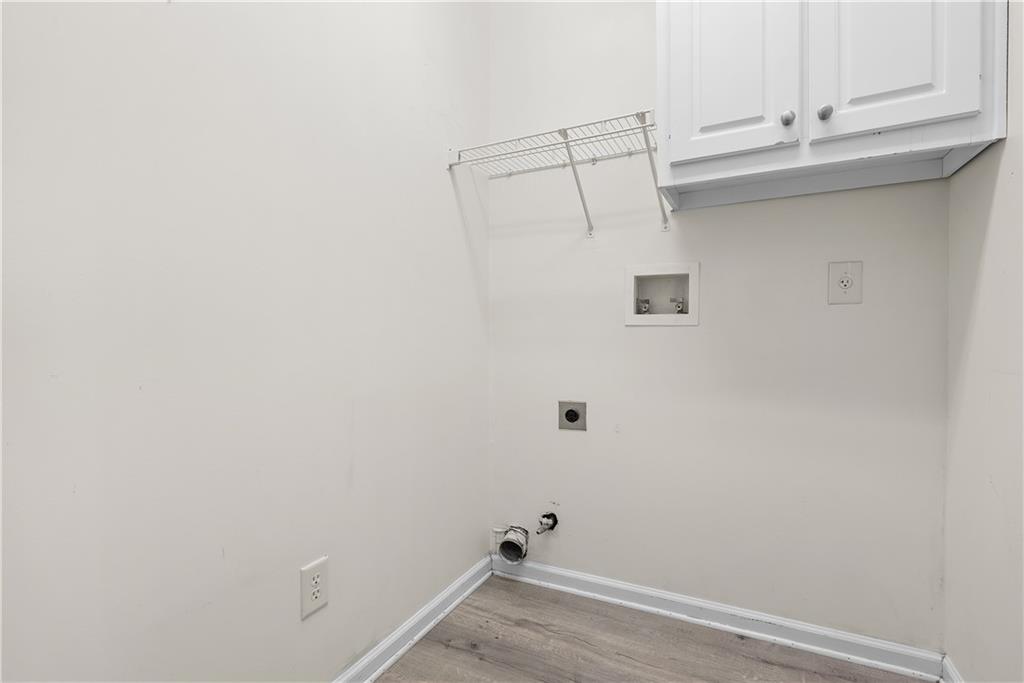488 Takely Drive
Lawrenceville, GA 30046
$398,000
488 Takely Drive is a charming 4-sided brick ranch located in the desirable Pendleton Park community. This well-maintained home features an open and airy layout with approximately 2,000 square feet of living space. Inside, you’ll find three spacious bedrooms, including a lovely master suite with tray ceilings and a walk-in closet, along with two full bathrooms outfitted with granite countertops and updated fixtures. The main living areas boast luxury vinyl, high ceilings, and a cozy fireplace that anchors the open-concept living and dining rooms. The kitchen has been thoughtfully updated with granite countertops, stainless steel appliances, a tiled backsplash, and seating filled with natural light. A bright sunroom adds extra living space and makes for an ideal spot to relax or work from home. There is also a separate laundry room with built-in cabinetry for added convenience. Outside, the home sits on a well-manicured 0.14-acre lot with a landscaped backyard and screened-in porch—perfect for enjoying Georgia evenings. A two-car attached garage and additional driveway space provide ample parking. Located just minutes from Sugarloaf Parkway, this property offers easy access to shopping, dining, and parks. It is also zoned for Margaret Winn Holt Elementary, Moore Middle, and Central Gwinnett High School. With its combination of comfort, updates, and location, 488 Takely Drive is a wonderful place to call home.
- SubdivisionPendleton Park
- Zip Code30046
- CityLawrenceville
- CountyGwinnett - GA
Location
- ElementaryWinn Holt
- JuniorMoore
- HighCentral Gwinnett
Schools
- StatusActive
- MLS #7554687
- TypeResidential
MLS Data
- Bedrooms3
- Bathrooms3
- Bedroom DescriptionMaster on Main
- RoomsBathroom, Bedroom, Dining Room, Kitchen, Laundry, Master Bathroom, Master Bedroom
- FeaturesCrown Molding, Recessed Lighting, Vaulted Ceiling(s), Walk-In Closet(s)
- KitchenCabinets White, Kitchen Island, Pantry, Stone Counters, View to Family Room
- AppliancesDishwasher, Disposal, Gas Range
- HVACCentral Air
- Fireplaces1
- Fireplace DescriptionBrick, Gas Log, Living Room
Interior Details
- StyleTraditional
- ConstructionBrick 4 Sides
- Built In2000
- StoriesArray
- ParkingDriveway, Garage, Garage Door Opener, Garage Faces Front, Level Driveway
- FeaturesGarden, Private Yard, Rain Gutters
- UtilitiesElectricity Available, Natural Gas Available, Underground Utilities
- SewerPublic Sewer
- Lot DescriptionBack Yard
- Lot Dimensions124x55x125x57
- Acres0.18
Exterior Details
Listing Provided Courtesy Of: Milestone Realty, Inc. 678-687-8700

This property information delivered from various sources that may include, but not be limited to, county records and the multiple listing service. Although the information is believed to be reliable, it is not warranted and you should not rely upon it without independent verification. Property information is subject to errors, omissions, changes, including price, or withdrawal without notice.
For issues regarding this website, please contact Eyesore at 678.692.8512.
Data Last updated on December 9, 2025 4:03pm




























































