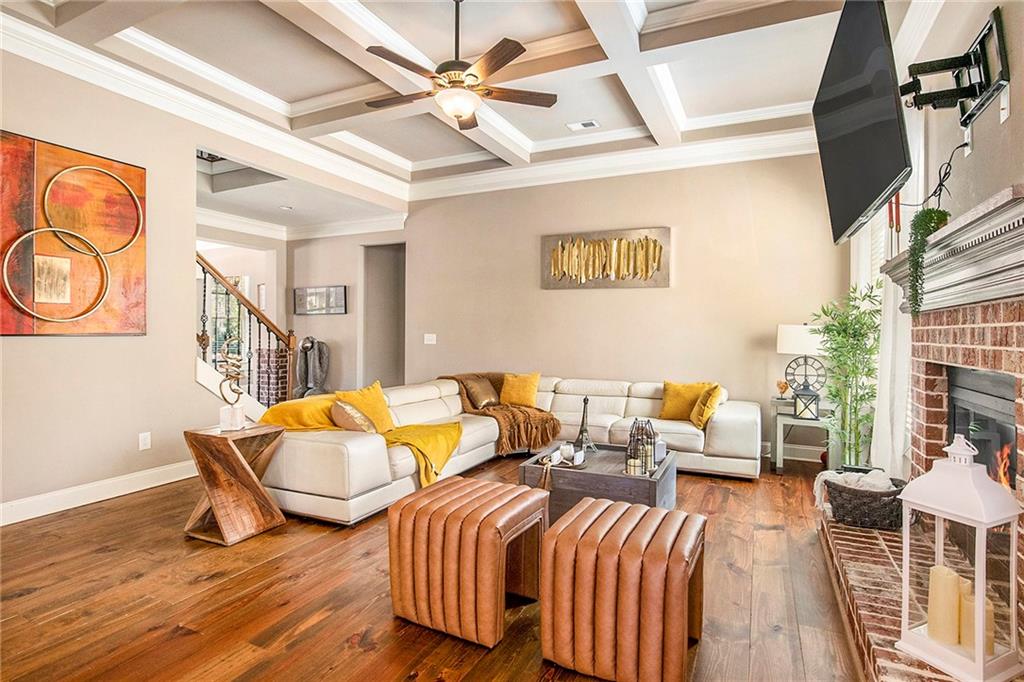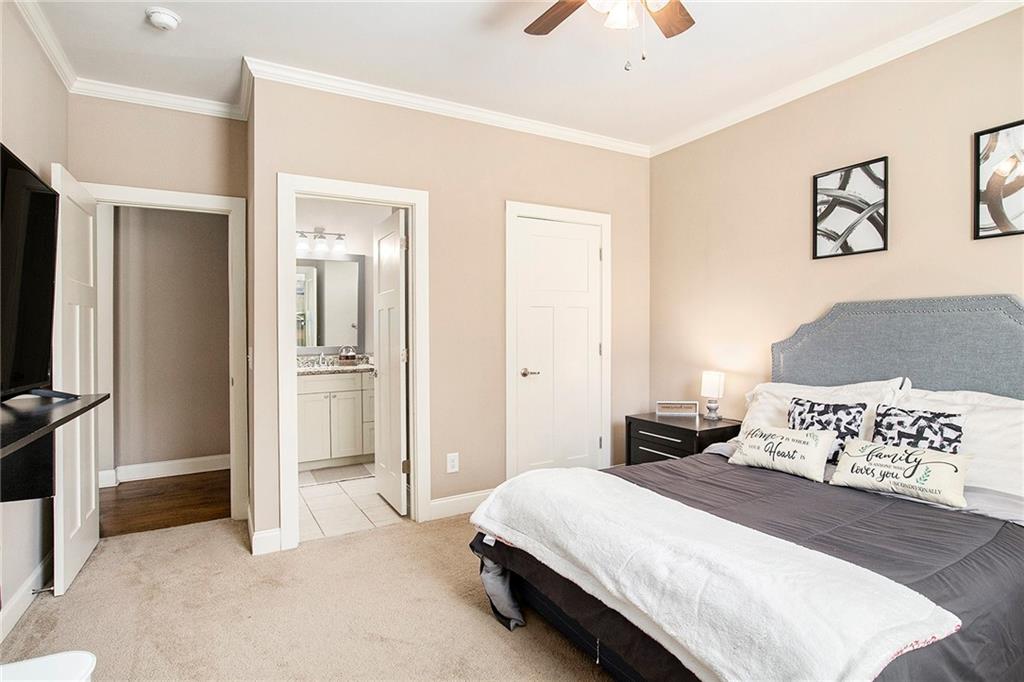4922 Summer Wind Drive
Buford, GA 30519
$825,000
Custom-Built Beauty in a Prime Location! This custom-built home offers timeless elegance, thoughtful design, and high-end finishes throughout. At the heart of the home is a spacious chef’s kitchen, showcasing a massive island with generous bar seating, an oversized built-in refrigerator and freezer, and plenty of room to cook, entertain, and gather. The main floor includes a large bedroom with a full bath, perfect for guests or multigenerational living, plus a mudroom with custom built-ins just off the garage. Natural light flows throughout the home, highlighting its well-designed layout. Upstairs, you'll find a luxurious primary suite complete with a sitting area, private office, a bright and expansive en suite bath with his-and-her vanities, and extra-large his-and-her walk-in closets. All secondary bedrooms feature large walk-in closets, and the upper level includes a spacious loft/media room ideal for relaxing, working, or entertaining. Outside, enjoy a covered back patio, fire pit, and fenced-in yard, all located on a quiet cul-de-sac lot for added privacy. A wrap-around driveway leads to a 3-car garage with a connected, finished multi-use flex room—perfect for a home gym, office, or hobby space. Located in the highly sought-after Reserve at Summer Haven, this exceptional home offers access to swim and playground amenities, and is zoned for a top-rated school district. You'll also love being just minutes from shopping, dining, and hospital access. Homes like this are rare—don’t miss your chance to make it yours!
- SubdivisionSummerhaven
- Zip Code30519
- CityBuford
- CountyGwinnett - GA
Location
- StatusActive
- MLS #7554753
- TypeResidential
MLS Data
- Bedrooms5
- Bathrooms4
- Bedroom DescriptionOversized Master, Sitting Room
- RoomsAttic, Bonus Room, Exercise Room
- FeaturesCoffered Ceiling(s), Crown Molding, Disappearing Attic Stairs, High Speed Internet, Tray Ceiling(s), Vaulted Ceiling(s), Walk-In Closet(s)
- KitchenCabinets White, Eat-in Kitchen, Kitchen Island, Pantry Walk-In, Stone Counters, View to Family Room
- AppliancesDishwasher, Disposal, Energy Star Appliances, ENERGY STAR Qualified Water Heater, Gas Range, Microwave, Refrigerator
- HVACCeiling Fan(s), Central Air
- Fireplaces1
- Fireplace DescriptionGas Starter, Living Room
Interior Details
- StyleTraditional
- ConstructionBrick Front, HardiPlank Type
- Built In2016
- StoriesArray
- ParkingDriveway, Garage Faces Front, Kitchen Level, Level Driveway
- ServicesHomeowners Association, Near Shopping, Playground, Pool, Sidewalks, Street Lights
- UtilitiesCable Available, Electricity Available, Natural Gas Available, Phone Available, Sewer Available, Underground Utilities
- SewerPublic Sewer
- Lot DescriptionBack Yard, Cul-de-sac Lot, Landscaped, Level
- Lot Dimensionsx
- Acres0.39
Exterior Details
Listing Provided Courtesy Of: Virtual Properties Realty. Biz 770-495-5050

This property information delivered from various sources that may include, but not be limited to, county records and the multiple listing service. Although the information is believed to be reliable, it is not warranted and you should not rely upon it without independent verification. Property information is subject to errors, omissions, changes, including price, or withdrawal without notice.
For issues regarding this website, please contact Eyesore at 678.692.8512.
Data Last updated on April 28, 2025 6:46am

















































