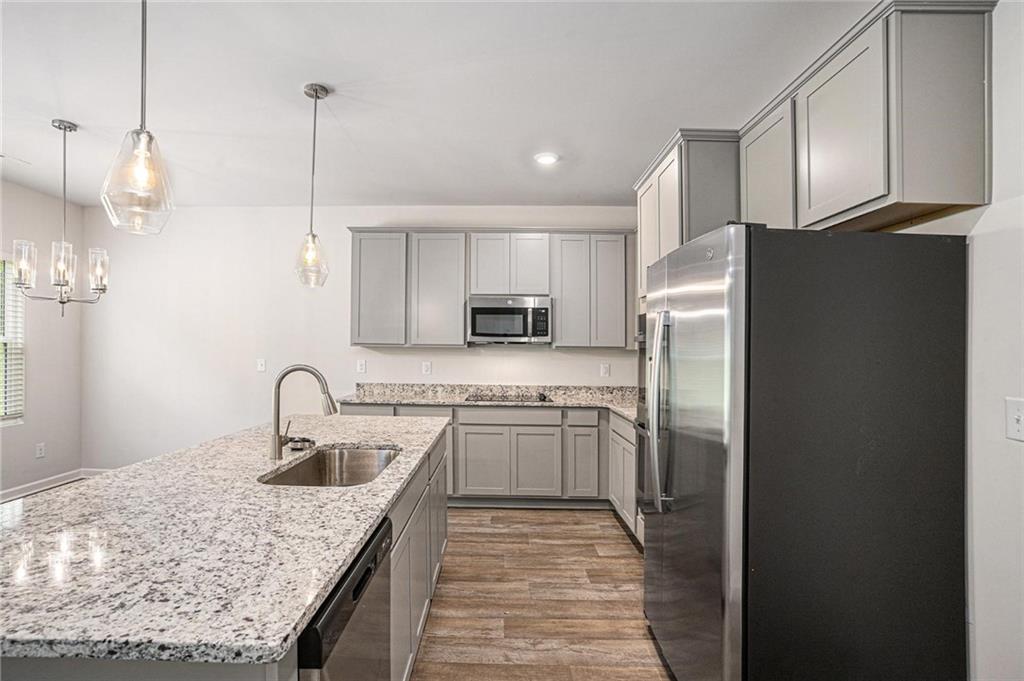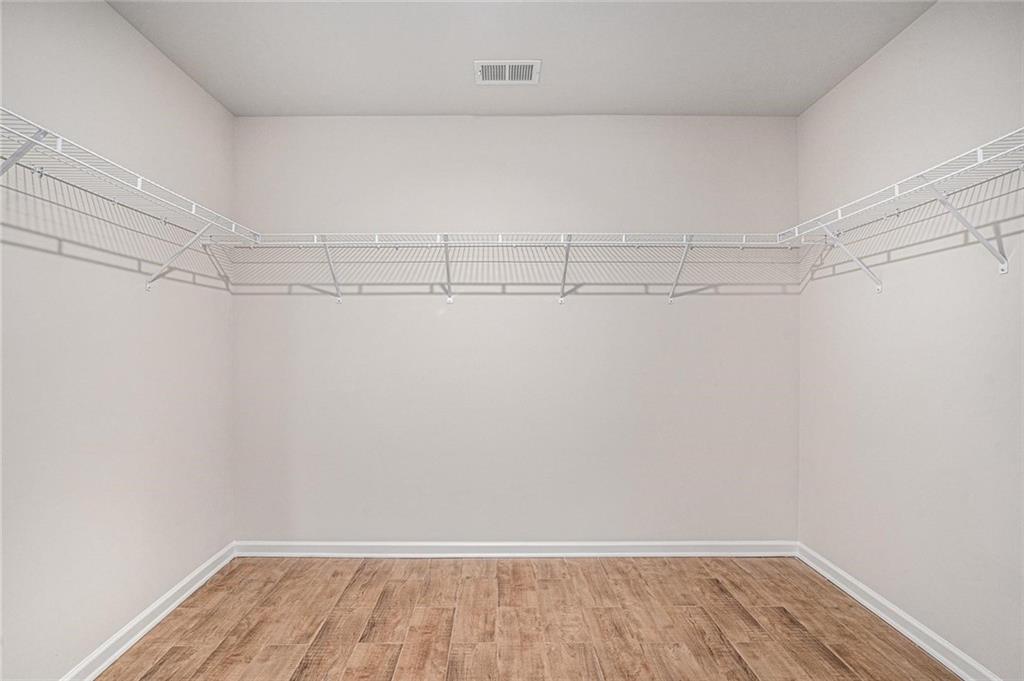370 Granary Walk
Covington, GA 30014
$435,000
Welcome to this stunning Double Master Bedroom floor plan in Covington’s premier community—Riverwalk Farm! Perfect for multi-generational living or in-law accommodations, this beautifully designed home features an oversized primary suite on the main level with a spa-inspired bathroom, a large walk-in closet, and its own washer/dryer hookup. The open-concept living space is filled with natural light and flows effortlessly into the gourmet kitchen, boasting stainless steel appliances, stone countertops, and a large island—ideal for both everyday living and entertaining. Upstairs, you’ll find a spacious loft that offers a second living area, along with a second luxurious primary suite featuring a spa-like ensuite with dual vessel sinks, a soaking tub, and a separate shower. Two additional bedrooms, a full bathroom, and a convenient upstairs laundry room (washer/dryer included) complete the upper level. Step outside to your private backyard oasis—perfect for morning coffee, weekend BBQs, or evening relaxation. Enjoy resort-style living with Riverwalk Farm’s top-notch amenities: clubhouse, pool, tennis courts, basketball courts, soccer fields, fishing ponds, and more! All this, just minutes from top-rated schools, parks, and shopping.
- SubdivisionRiverwalk Farm
- Zip Code30014
- CityCovington
- CountyNewton - GA
Location
- ElementaryEast Newton
- JuniorIndian Creek
- HighEastside
Schools
- StatusActive
- MLS #7554761
- TypeResidential
MLS Data
- Bedrooms4
- Bathrooms3
- Half Baths1
- Bedroom DescriptionDouble Master Bedroom, Master on Main, Oversized Master
- RoomsFamily Room, Loft
- FeaturesDisappearing Attic Stairs, Double Vanity, Entrance Foyer, High Ceilings 9 ft Main, High Ceilings 9 ft Upper, Walk-In Closet(s)
- KitchenCabinets Other, Eat-in Kitchen, Kitchen Island, Pantry, Stone Counters, View to Family Room
- AppliancesDishwasher, Disposal, Double Oven, Dryer, Electric Cooktop, Electric Water Heater, Microwave, Refrigerator, Washer
- HVACCeiling Fan(s), Central Air, Zoned
- Fireplaces1
- Fireplace DescriptionElectric, Family Room
Interior Details
- StyleCraftsman
- ConstructionBrick Front, HardiPlank Type
- Built In2024
- StoriesArray
- ParkingAttached, Driveway, Garage, Garage Faces Front, Kitchen Level, Level Driveway
- FeaturesPrivate Yard
- ServicesClubhouse, Homeowners Association, Pool, Sidewalks, Tennis Court(s)
- UtilitiesElectricity Available, Natural Gas Available, Phone Available, Sewer Available, Water Available
- SewerPublic Sewer
- Lot DescriptionBack Yard, Cul-de-sac Lot, Front Yard, Level, Private, Wooded
- Lot Dimensions86x146x84x137
- Acres0.25
Exterior Details
Listing Provided Courtesy Of: Mark Spain Real Estate 770-886-9000

This property information delivered from various sources that may include, but not be limited to, county records and the multiple listing service. Although the information is believed to be reliable, it is not warranted and you should not rely upon it without independent verification. Property information is subject to errors, omissions, changes, including price, or withdrawal without notice.
For issues regarding this website, please contact Eyesore at 678.692.8512.
Data Last updated on December 9, 2025 4:03pm



































