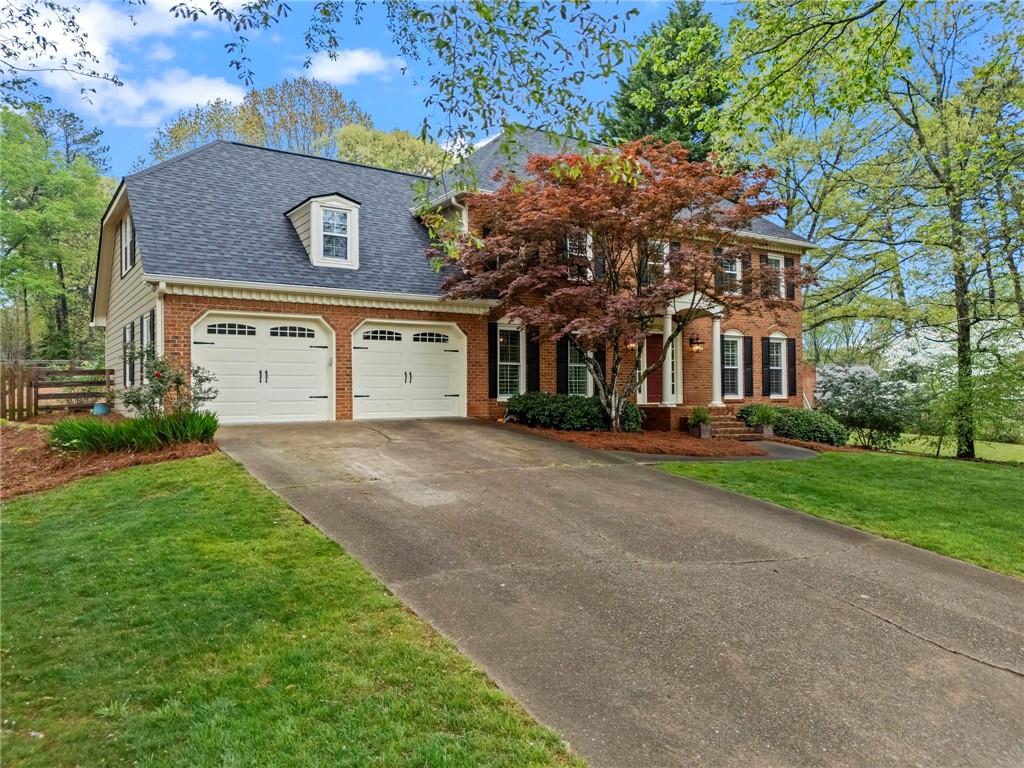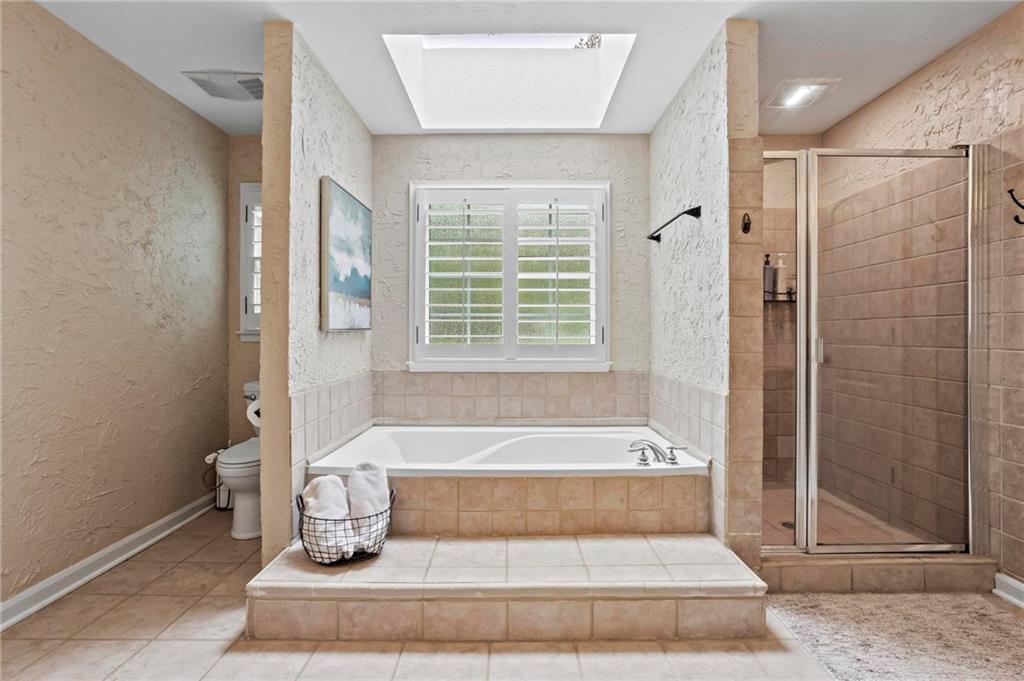3570 W Hampton Drive NW
Marietta, GA 30064
$600,000
Welcome home to this 4 Bedroom, 2.5 Bathroom Home, in the sought-after West Hampton Swim/Tennis Community—located in the highly desirable Due West Elementary School district. This brick front traditional home sits on a gorgeous lot and features Hardiplank siding, a 2024 roof, and energy-efficient double-hung windows. Inside, the foyer leads to a large main level with rooms perfectly tailored to your needs, offering versatile spaces for both work and play. French doors open to a front room—ideal as a playroom, home office, or formal living space. From there you will make your way into the spacious living room with a converted gas fireplace (2024) and mantel custom designed (2024) for ideal TV viewing. Off the living room is an adjoining sunroom with hardwood floors, custom crown molding and built-in bookshelves. Through there you'll find the bar room that leads into the kitchen or to the covered porch. The kitchen features white cabinetry, granite countertops, an LG gas range (2024), and a breakfast bar and eat-in kitchen—perfect for everyday meals or entertaining. From the garage you enter to an adorable mudroom area—just off the kitchen near the back staircase. The large dining room with built-ins is perfect for holiday hosting. Upstairs, the primary suite is a true retreat, complete with a luxurious soaking tub, separate shower, skylights, dual walk-in closets, and dual vanities. Three additional bedrooms and a full bath provide plenty of space for family or guests. Out back, you'll find a covered porch overlooking the newly fenced yard (2022) with new sprinkler heads(2024) is perfect for play or hosting summer BBQs. This one checks all the boxes—and it’s in one of West Cobb’s most sought-after school districts. Schedule your showing today!
- SubdivisionWest Hampton
- Zip Code30064
- CityMarietta
- CountyCobb - GA
Location
- StatusPending
- MLS #7554788
- TypeResidential
MLS Data
- Bedrooms4
- Bathrooms2
- Half Baths1
- Bedroom DescriptionOversized Master, Sitting Room
- RoomsBedroom, Bonus Room, Computer Room, Den, Exercise Room, Family Room, Media Room, Sun Room
- FeaturesHigh Ceilings 10 ft Main, Bookcases, Crown Molding, Double Vanity, High Speed Internet, Entrance Foyer, Walk-In Closet(s)
- KitchenCabinets White, Breakfast Bar, Stone Counters, Eat-in Kitchen, Pantry
- AppliancesDishwasher, Gas Range, Microwave, Disposal
- HVACCeiling Fan(s), Central Air
- Fireplaces1
- Fireplace DescriptionGas Log, Family Room
Interior Details
- StyleTraditional
- ConstructionBrick, Cement Siding
- Built In1986
- StoriesArray
- ParkingGarage Door Opener, Garage, Garage Faces Front
- FeaturesPrivate Yard, Rear Stairs, Rain Gutters
- ServicesNear Schools, Tennis Court(s), Street Lights, Sidewalks, Pool
- UtilitiesCable Available, Electricity Available, Natural Gas Available, Phone Available, Sewer Available, Water Available
- SewerPublic Sewer
- Lot DescriptionBack Yard, Corner Lot, Level, Landscaped
- Lot Dimensions117x105x136x155
- Acres0.408
Exterior Details
Listing Provided Courtesy Of: Atlanta Communities 770-240-2004

This property information delivered from various sources that may include, but not be limited to, county records and the multiple listing service. Although the information is believed to be reliable, it is not warranted and you should not rely upon it without independent verification. Property information is subject to errors, omissions, changes, including price, or withdrawal without notice.
For issues regarding this website, please contact Eyesore at 678.692.8512.
Data Last updated on April 30, 2025 11:03am







































