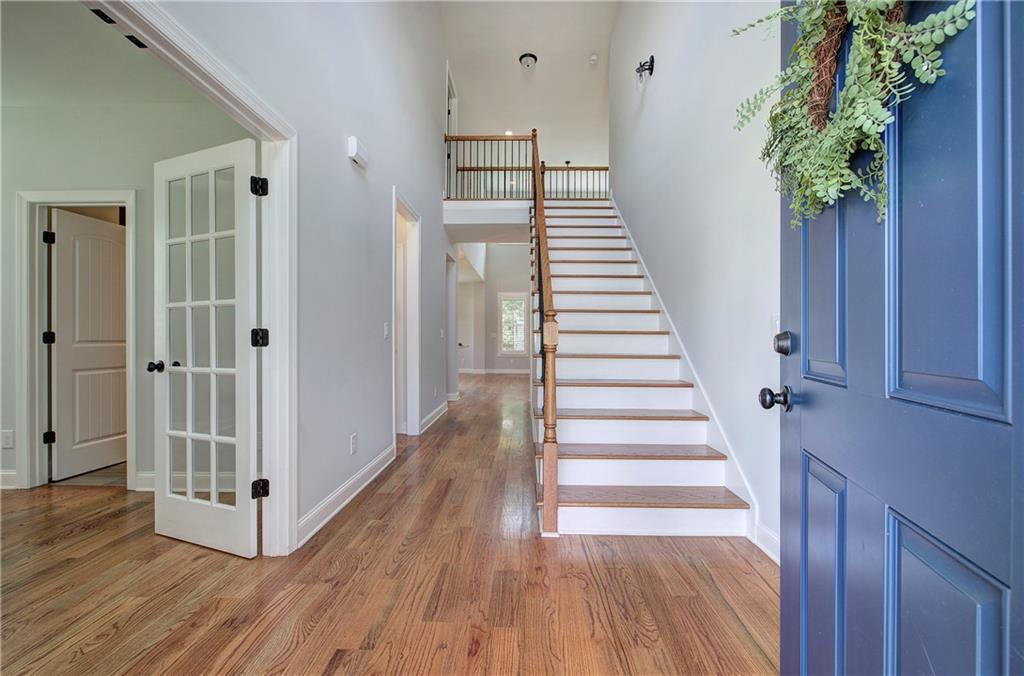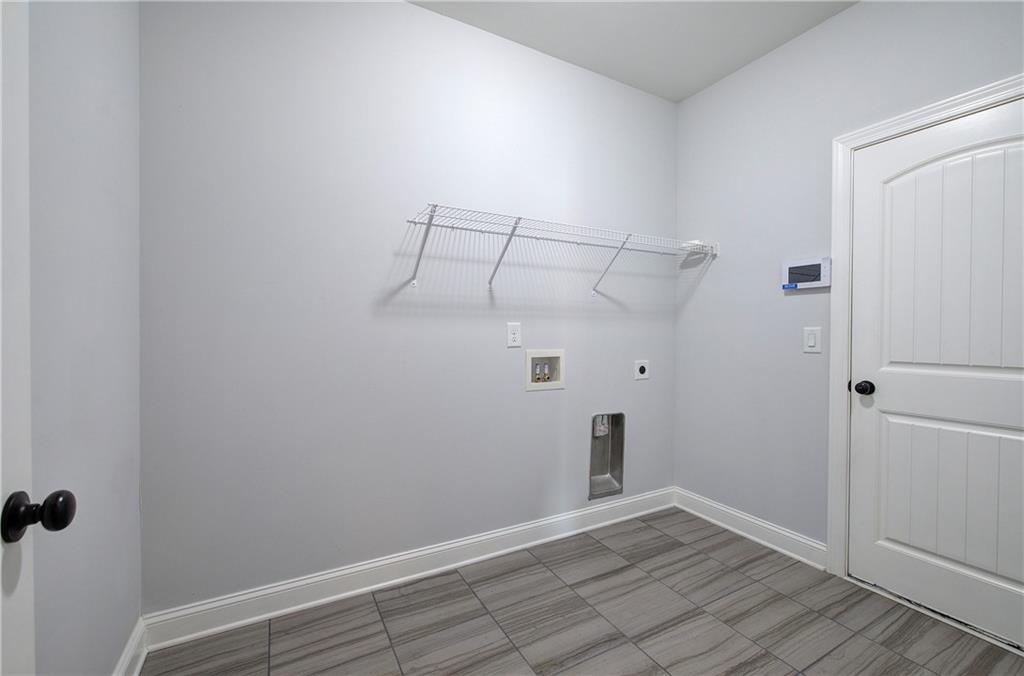17 Ivy Stone Court SE
Cartersville, GA 30120
$625,000
Welcome to your dream home! This meticulously maintained 5-bedroom, 4-bath home is just 5 years young and loaded with upgrades! Situated on a private cul-de-sac lot, this home welcomes you with solid oak hardwood floors that flow throughout the entire main and upper levels. The open-concept layout features soaring cathedral ceilings and abundant natural light, creating a bright, airy feel that’s perfect for everyday living and entertaining. The main level offers true convenience with a spacious primary suite featuring a luxurious ensuite bath and walk-in closet, plus a guest suite—ideal for in-laws or visiting friends...or would make a great home office! The gourmet kitchen opens to a fireside family room and overlooks a serene screened-in porch, perfect for morning coffee or evening relaxation while enjoying the view of mature trees. Upper level has 3 more bedrooms and 2 full baths. One bedroom has bathroom en-suite and the large bonus room could act as another bedroom...complete with walk in closet. Downstairs, a full daylight walk-out basement awaits your vision—already stubbed for a full bath and offering endless potential for added living space, a home gym, or media room. Don’t miss your chance to own this exceptional property in one of Cartersville’s most desirable neighborhoods, Carter Grove, whose amenities include, pool, tennis courts, pickleball, basketball, playground sidewalks and street lights.... walk your children to Cartersville Primary School (City of Cartersville School District) located within the neighborhood. The neighborhood also is home to Cartersville Fire Department's newest full-time fire station. Minutes to I-75 and Hwy 41. This home has all the amenities and conveniences you could want! Schedule your private showing today!
- SubdivisionCarter Grove Plantation
- Zip Code30120
- CityCartersville
- CountyBartow - GA
Location
- ElementaryCartersville
- JuniorCartersville
- HighCartersville
Schools
- StatusActive
- MLS #7554887
- TypeResidential
MLS Data
- Bedrooms5
- Bathrooms4
- Bedroom DescriptionMaster on Main
- RoomsBasement
- BasementBath/Stubbed, Full, Unfinished, Walk-Out Access
- FeaturesCrown Molding, Double Vanity, Entrance Foyer 2 Story, High Ceilings 9 ft Main, Walk-In Closet(s)
- KitchenBreakfast Bar, Cabinets Stain, Eat-in Kitchen, Stone Counters, View to Family Room
- AppliancesDishwasher
- HVACCeiling Fan(s), Central Air
- Fireplaces1
- Fireplace DescriptionFamily Room
Interior Details
- StyleCraftsman, Traditional
- ConstructionCement Siding
- Built In2020
- StoriesArray
- ParkingGarage, Garage Door Opener, Garage Faces Front, Kitchen Level, Level Driveway
- FeaturesRain Gutters
- ServicesClubhouse, Golf, Homeowners Association, Near Schools, Pickleball, Playground, Pool, Sidewalks, Street Lights, Tennis Court(s)
- UtilitiesCable Available, Electricity Available, Natural Gas Available, Phone Available, Sewer Available, Underground Utilities, Water Available
- SewerPublic Sewer
- Lot DescriptionBack Yard, Corner Lot, Cul-de-sac Lot, Front Yard
- Lot Dimensionsx
- Acres0.37
Exterior Details
Listing Provided Courtesy Of: Professional Realty Group 770-387-1706

This property information delivered from various sources that may include, but not be limited to, county records and the multiple listing service. Although the information is believed to be reliable, it is not warranted and you should not rely upon it without independent verification. Property information is subject to errors, omissions, changes, including price, or withdrawal without notice.
For issues regarding this website, please contact Eyesore at 678.692.8512.
Data Last updated on December 9, 2025 4:03pm












































































































