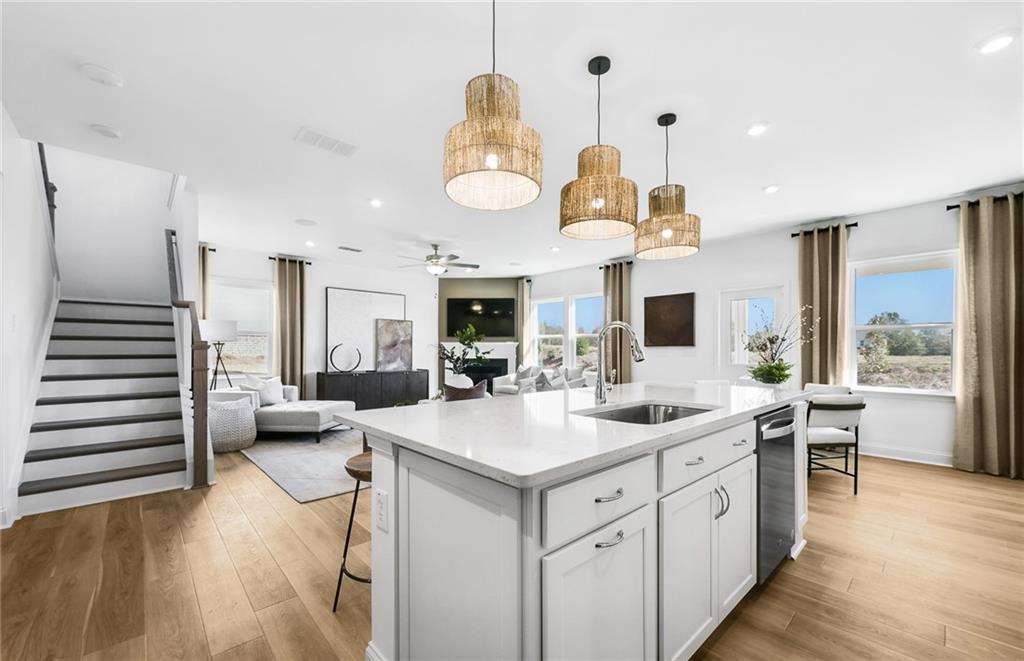112 Jane Boulevard NW
Cartersville, GA 30120
$473,500
Stunning Fraizer Home at Hamilton Place – Spacious & Move-In Ready September/October! Now offering an incredible interest rate incentive and closing cost assistance—making a significant difference in your mortgage! This beautiful 5-bedroom, 4-full-bathroom home features a guest suite with a tile shower and full bath on the main level—perfect for visitors or multi-generational living. Enjoy a private office/flex space on the main floor, and cozy up by the corner gas fireplace in the spacious gathering room. The kitchen boasts quartz countertops and white cabinetry, offering an open and spacious layout ideal for entertaining. Elegant oak-tread stairs lead to a versatile loft area upstairs—perfect for a kids’ playroom or additional living space. The luxurious owner’s suite features a tile shower and a huge closet, while all guest bedrooms upstairs connect to bathrooms for privacy and convenience. Located just minutes from I-75 and directly across from Hamilton Crossing Park, this home combines exceptional location and lifestyle. Plus, it’s within walking distance to Hamilton Crossing Elementary and Cass Middle School—ideal for families. Available for move-in September/October. Don’t miss this exceptional opportunity!
- SubdivisionHamilton Place
- Zip Code30120
- CityCartersville
- CountyBartow - GA
Location
- ElementaryHamilton Crossing
- JuniorCass
- HighCass
Schools
- StatusActive
- MLS #7554980
- TypeResidential
MLS Data
- Bedrooms5
- Bathrooms4
- RoomsDen, Dining Room, Kitchen, Laundry, Living Room, Loft, Master Bathroom, Master Bedroom, Office
- FeaturesCrown Molding, Double Vanity, Entrance Foyer, High Ceilings 9 ft Main, Walk-In Closet(s)
- KitchenCabinets White, Kitchen Island, Pantry Walk-In, View to Family Room
- AppliancesDishwasher, Disposal, ENERGY STAR Qualified Water Heater, Gas Cooktop, Gas Oven/Range/Countertop, Microwave
- HVACCentral Air
- Fireplaces1
- Fireplace DescriptionGas Starter
Interior Details
- StyleLoft, Traditional
- ConstructionBrick 3 Sides, Vinyl Siding
- Built In2025
- StoriesArray
- ParkingGarage, Garage Door Opener, Garage Faces Front, Kitchen Level, On Street
- ServicesDog Park, Homeowners Association, Near Schools, Near Shopping, Near Trails/Greenway, Park, Playground
- UtilitiesCable Available, Electricity Available, Natural Gas Available
- SewerPublic Sewer
- Lot DescriptionBack Yard, Front Yard
- Acres0.25
Exterior Details
Listing Provided Courtesy Of: Pulte Realty of Georgia, Inc. 404-777-0267

This property information delivered from various sources that may include, but not be limited to, county records and the multiple listing service. Although the information is believed to be reliable, it is not warranted and you should not rely upon it without independent verification. Property information is subject to errors, omissions, changes, including price, or withdrawal without notice.
For issues regarding this website, please contact Eyesore at 678.692.8512.
Data Last updated on October 4, 2025 8:47am











