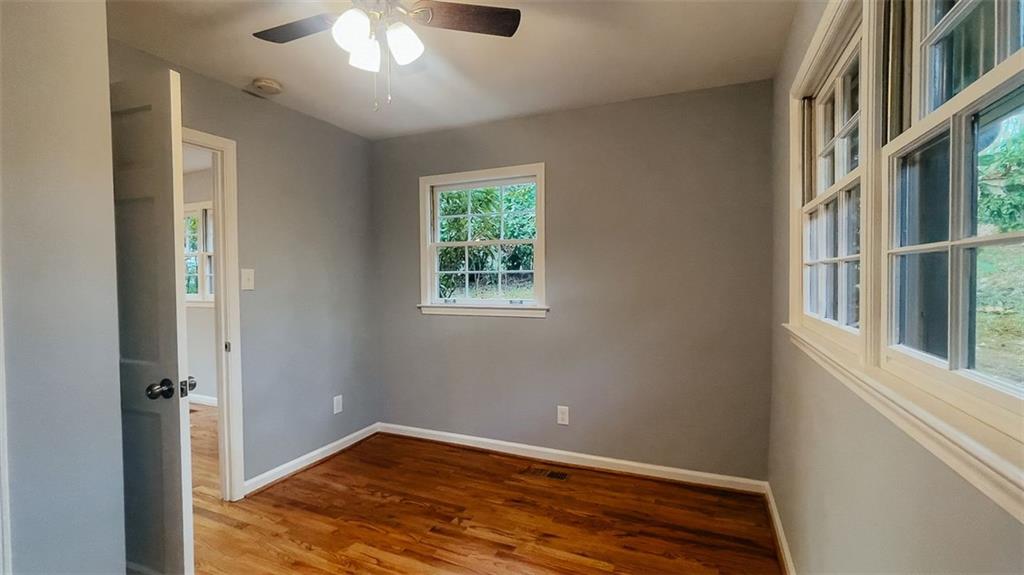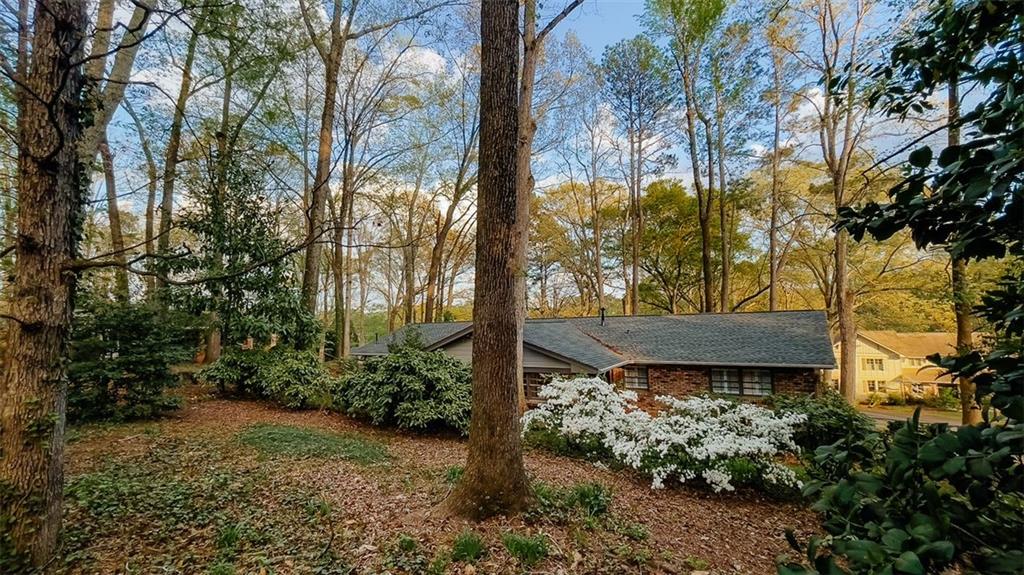2744 Hunting Hill Lane
Decatur, GA 30033
$524,000
Renovated Brick Ranch in the Coveted Lakeside High School District! This beautifully updated brick ranch combines timeless charm with modern convenience. Eye-catching, mature landscaping fills the front yard with vibrant color and curb appeal. Inside, the open-concept layout creates an effortless flow between the kitchen, dining area, living room, den, and sunroom—perfect for both everyday living and entertaining. Gleaming Red Oak hardwood floors run throughout, complemented by brand-new tile flooring in the two fully renovated bathrooms. Both bathrooms feature Bluetooth-enabled Panasonic exhaust fans with customizable lighting and audio—so you can start your day with music or a podcast in a serene, spa-like atmosphere. For added comfort and privacy, Rockwool soundproof insulation has been installed in the walls around the bathrooms. The kitchen boasts ample cabinet space, a new refrigerator, and a new over-the-range microwave. Just off the kitchen, the laundry room provides even more cabinetry for organized storage. The 2-car carport includes an additional storage room with built-in cabinets. Need more space? You'll love the clean attic and easily accessible crawlspace, both offering excellent potential for expanded storage. The fenced backyard is a private retreat, featuring mature landscaping, a patio, and access from the sunroom—ideal for relaxing, gardening, or entertaining guests. Other updates include: * **Brand new roof** * **Fresh interior and exterior paint** * **New lighting throughout** * **Upgraded closet systems ready for customization** Located just minutes from top-rated schools, excellent restaurants, shopping, and with easy access to I-285 and I-85, this move-in-ready gem is not to be missed!
- SubdivisionRiderwood
- Zip Code30033
- CityDecatur
- CountyDekalb - GA
Location
- ElementaryBriarlake
- JuniorHenderson - Dekalb
- HighLakeside - Dekalb
Schools
- StatusActive
- MLS #7554988
- TypeResidential
MLS Data
- Bedrooms4
- Bathrooms2
- Bedroom DescriptionMaster on Main, Split Bedroom Plan
- RoomsSun Room
- BasementCrawl Space
- FeaturesCrown Molding, Disappearing Attic Stairs, High Speed Internet, Low Flow Plumbing Fixtures, Recessed Lighting
- KitchenCabinets Stain, Solid Surface Counters, Eat-in Kitchen, View to Family Room
- AppliancesDishwasher, Dryer, Electric Cooktop, Electric Oven/Range/Countertop, Refrigerator, Gas Water Heater, Microwave
- HVACCeiling Fan(s), Central Air
Interior Details
- StyleRanch
- ConstructionBrick 4 Sides, Frame
- Built In1961
- StoriesArray
- ParkingCarport
- UtilitiesCable Available, Electricity Available, Natural Gas Available, Phone Available, Sewer Available, Water Available
- SewerPublic Sewer
- Lot DescriptionBack Yard, Landscaped, Wooded, Front Yard
- Lot Dimensions113x143x134x115
- Acres0.4
Exterior Details
Listing Provided Courtesy Of: Chapman Hall Premier, REALTORS 770-454-7840

This property information delivered from various sources that may include, but not be limited to, county records and the multiple listing service. Although the information is believed to be reliable, it is not warranted and you should not rely upon it without independent verification. Property information is subject to errors, omissions, changes, including price, or withdrawal without notice.
For issues regarding this website, please contact Eyesore at 678.692.8512.
Data Last updated on December 9, 2025 4:03pm



































