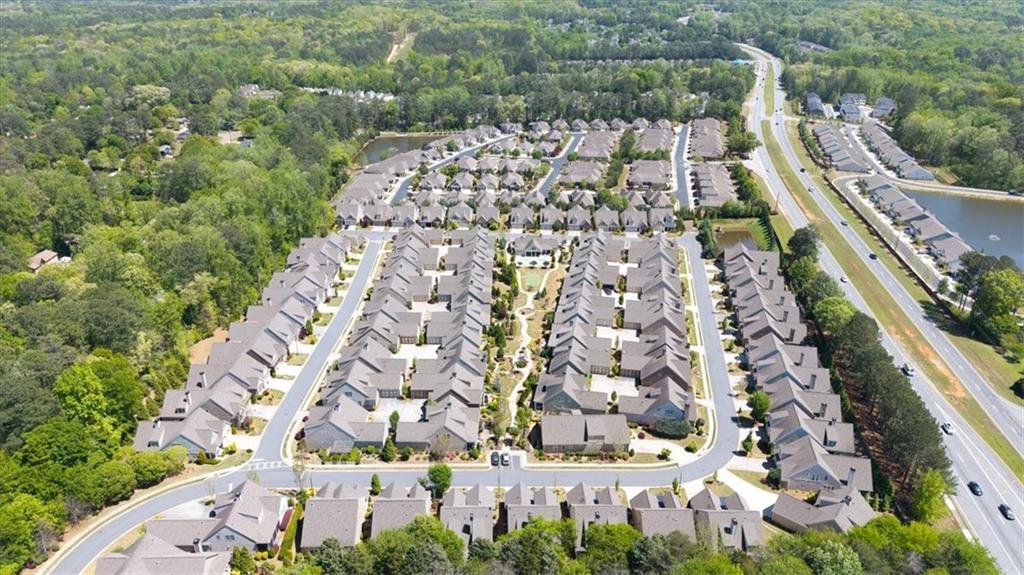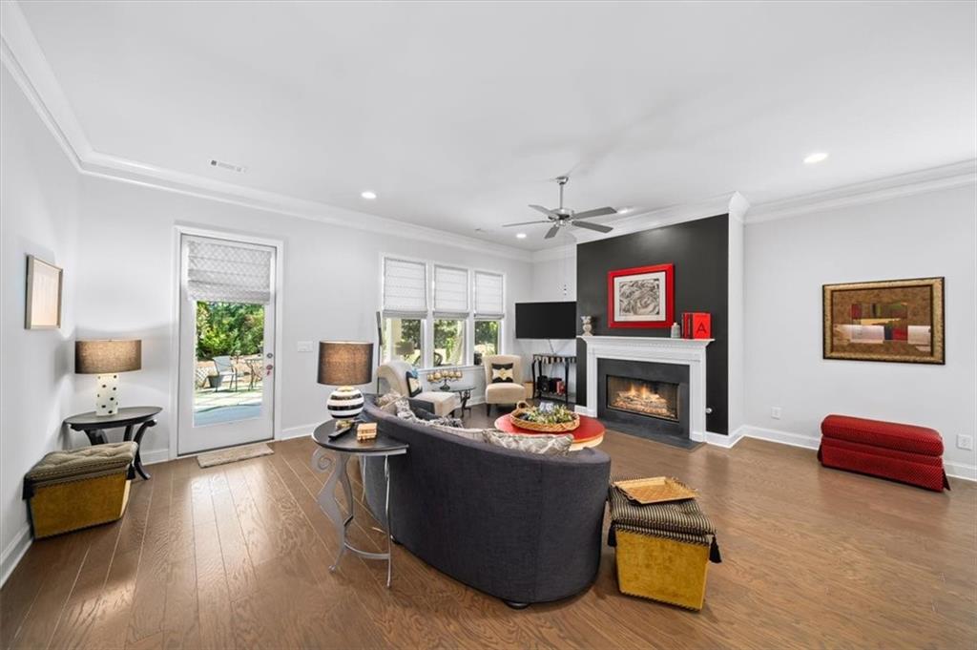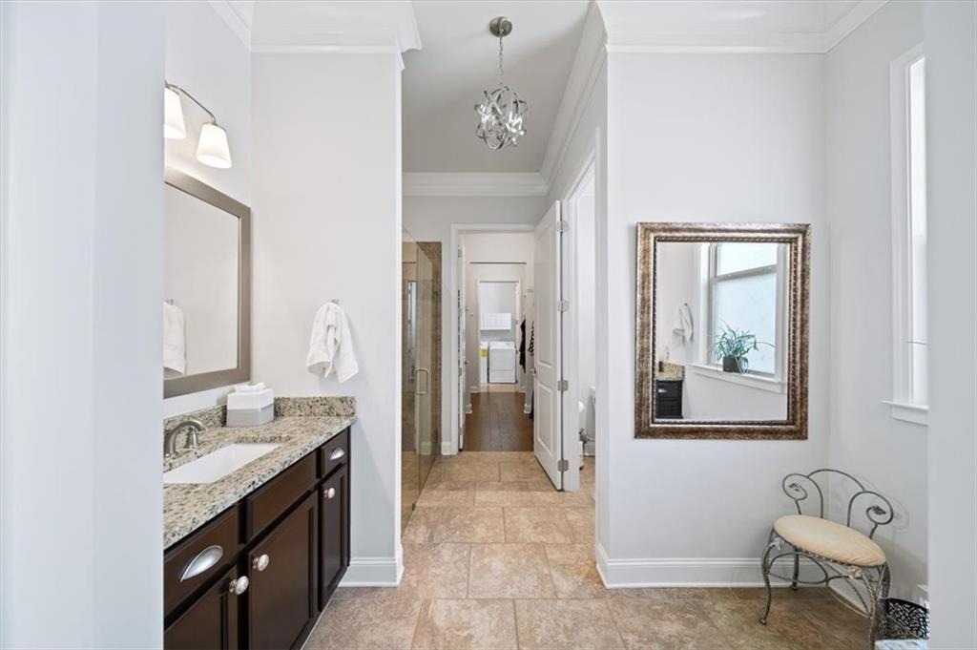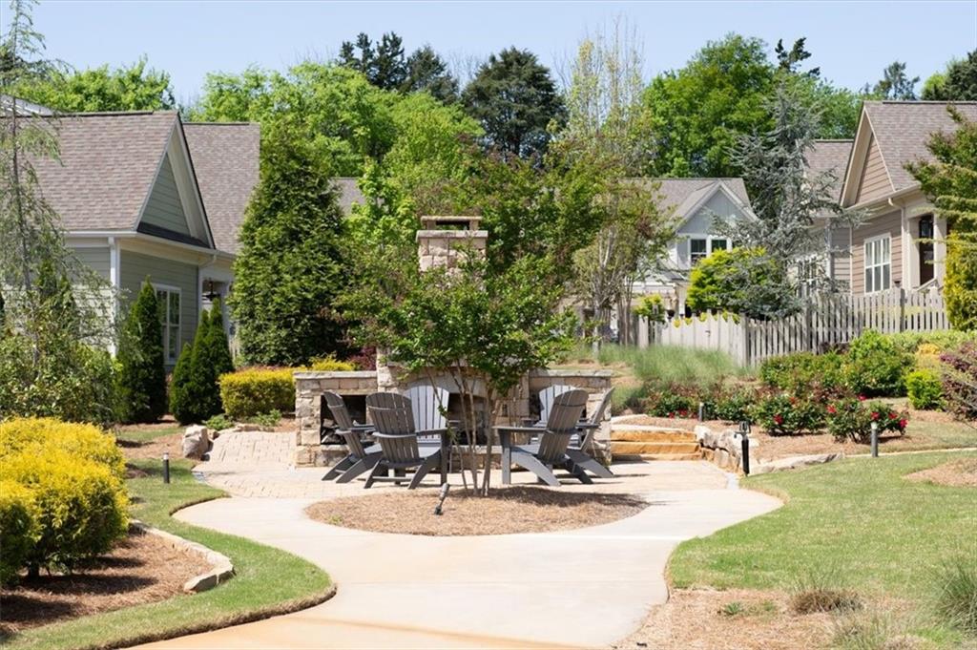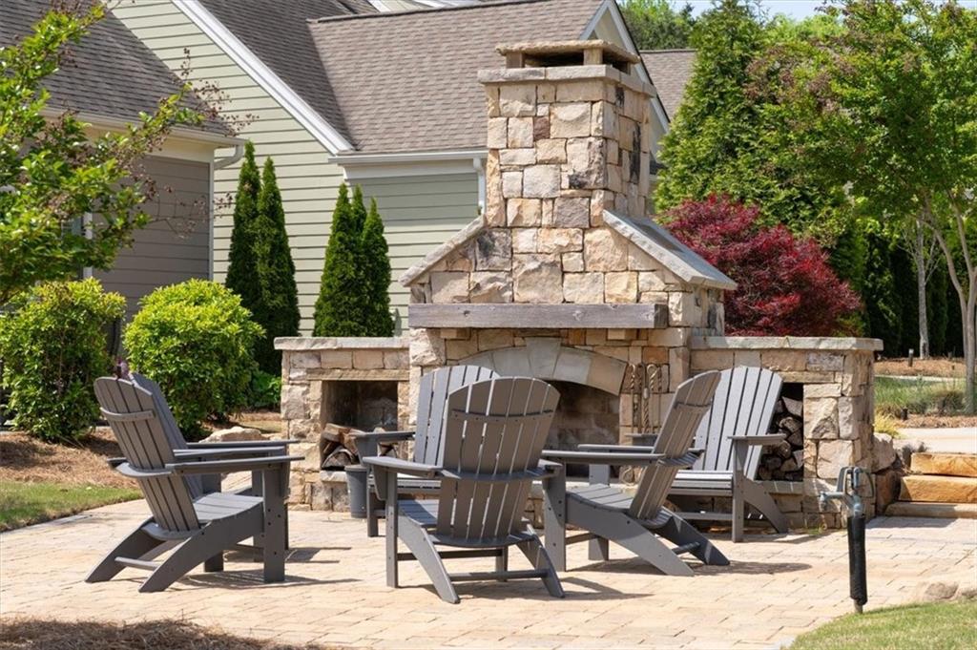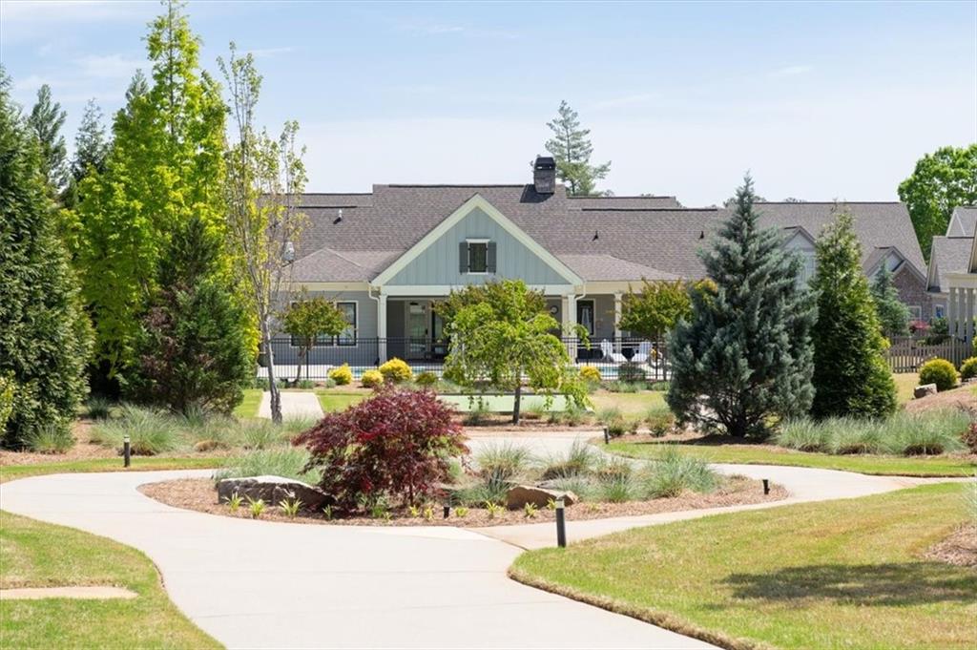416 Loblolly Street
Woodstock, GA 30188
$759,000
Welcome home to Longleaf in Woodstock, luxury & maintenance free living in Cherokee County’s premier active adult community. Soaring10-foot ceilings, hardwood floors throughout, custom window treatments, upgraded lighting fixtures throughout, home security system, this home offers it all and more! The gourmet kitchen is a chef’s true delight in preparation and entertaining offering stone counters, custom backsplash, upgraded Maytag appliances, walk-in pantry, plenty of counter space, center island and under cabinet lighting. The owner’s suite on the main is tucked away with privacy and offers custom appointments. Walk in closet, double vanities, 10-foot ceilings, luxurious owner bath, zero entry shower with frameless shower door and custom tile. The laundry room is tucked away on the main level complete with plenty of room for storage! The enchanting back patio and rare yard offers privacy and a wonderful setting for coffee in the mornings and cocktails in the afternoon. Professionally installed patio landscaping and stone work & personal touches make the patio and backyard a favorite place to sit and stay awhile! The loft upstairs is finished offering additional square footage with a recreational gathering area, 2 additional bedrooms and full bath along with a walk-in attic space perfect for additional storage. This is one of the few homesites offering a private and expansive backyard oasis! Home is next to the mail center, clubhouse and pool- perfect location within the community! The Grand Clubhouse is where neighbors can come together! Gather and enjoy the saltwater pool and many activities the community offers as there is something for everyone. Close to Downtown Historic Woodstock and Roswell, shopping, dining and recreational activities!
- SubdivisionLongleaf
- Zip Code30188
- CityWoodstock
- CountyCherokee - GA
Location
- ElementaryLittle River
- JuniorMill Creek
- HighRiver Ridge
Schools
- StatusActive
- MLS #7555019
- TypeResidential
- SpecialActive Adult Community
MLS Data
- Bedrooms4
- Bathrooms3
- Bedroom DescriptionMaster on Main, Roommate Floor Plan
- RoomsAttic
- FeaturesBookcases, Crown Molding, Double Vanity, Entrance Foyer, High Ceilings 9 ft Main, High Ceilings 9 ft Upper, High Ceilings 10 ft Main
- KitchenCabinets Stain, Kitchen Island, Pantry Walk-In, Stone Counters, View to Family Room
- AppliancesDishwasher, Disposal, Double Oven, Energy Star Appliances, Gas Cooktop, Microwave, Refrigerator
- HVACCeiling Fan(s), Central Air
- Fireplaces1
- Fireplace DescriptionFamily Room
Interior Details
- StyleCraftsman, Tudor
- ConstructionHardiPlank Type, Stone
- Built In2017
- StoriesArray
- ParkingDriveway, Garage, Kitchen Level, Level Driveway
- FeaturesPrivate Entrance, Private Yard
- ServicesClubhouse, Dog Park, Gated, Homeowners Association, Near Public Transport, Near Shopping, Pool, Sidewalks, Street Lights
- UtilitiesElectricity Available, Natural Gas Available, Underground Utilities
- SewerPublic Sewer
- Lot DescriptionBack Yard, Front Yard, Landscaped, Private, Sprinklers In Front, Sprinklers In Rear
- Lot Dimensionsx
- Acres0.14
Exterior Details
Listing Provided Courtesy Of: Keller Williams North Atlanta 770-663-7291

This property information delivered from various sources that may include, but not be limited to, county records and the multiple listing service. Although the information is believed to be reliable, it is not warranted and you should not rely upon it without independent verification. Property information is subject to errors, omissions, changes, including price, or withdrawal without notice.
For issues regarding this website, please contact Eyesore at 678.692.8512.
Data Last updated on February 20, 2026 5:35pm

