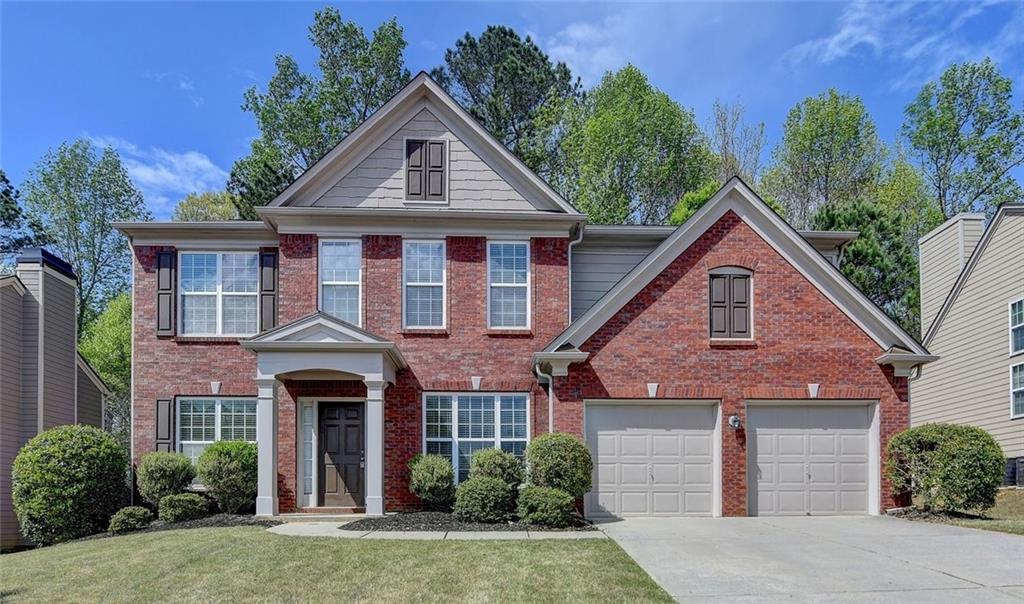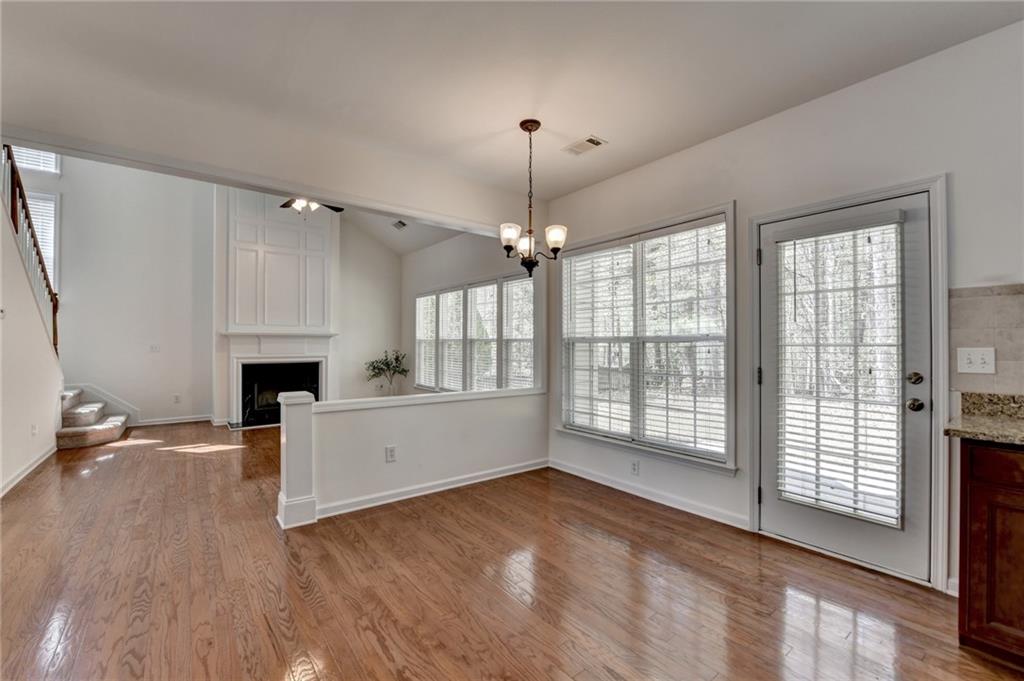580 Hammersmith Drive
Suwanee, GA 30024
$575,000
This beautiful 4-bedroom, 2.5-bath traditional home features a private backyard and one of the great slab floor plans in the neighborhood. Perfectly situated in the highly sought-after Lambert School District in Forsyth County, this home offers the best of comfort, space, and location. Step into an inviting foyer with soaring two-story ceilings and enjoy fresh new paint throughout. The main level features elegant separate living and dining rooms with a butler’s pantry, along with a versatile flex room or home office—ideal for remote work or creative use. The gorgeous kitchen includes granite countertops, backsplash, stainless steel appliances, an enlarged island, and a pantry. It opens to a sunlit breakfast area and a spacious 2-story family room complete with a cozy gas fireplace and a built-in entertainment center—perfect for everyday living or entertaining guests. Upstairs, the master suite offers tray ceilings, a tiled en-suite bath with double vanities, a garden tub, and a separate shower, plus an enlarged walk-in closet. Three generously sized secondary bedrooms all include closet space and share a spacious hall bath. Additional features include: Main-level laundry room/ Epoxy-coated 2-car garage/ Gorgeous private, wooded backyard – ideal for entertaining, relaxing, or enjoying sunset views Community amenities include a swimming pool, tennis courts, and a basketball court, making this a fun and family-friendly neighborhood. Located close to shopping, dining, and recreational spots, and zoned for award-winning schools, this well-maintained home offers a rare opportunity in one of Suwanee’s most desirable communities. Don’t miss your chance—schedule a private showing today before it’s gone!
- SubdivisionThe Glen At Nichols Landing
- Zip Code30024
- CitySuwanee
- CountyForsyth - GA
Location
- ElementarySettles Bridge
- JuniorRiverwatch
- HighLambert
Schools
- StatusPending
- MLS #7555051
- TypeResidential
MLS Data
- Bedrooms4
- Bathrooms2
- Half Baths1
- Bedroom DescriptionOversized Master
- RoomsFamily Room
- FeaturesDisappearing Attic Stairs, Entrance Foyer, High Ceilings 9 ft Main, High Speed Internet, His and Hers Closets, Walk-In Closet(s)
- KitchenBreakfast Bar, Cabinets Stain, Eat-in Kitchen, Kitchen Island, Pantry, Stone Counters, View to Family Room
- AppliancesDishwasher, Disposal, Gas Oven/Range/Countertop, Gas Range, Gas Water Heater, Microwave
- HVACCeiling Fan(s), Central Air
- Fireplaces1
- Fireplace DescriptionFactory Built, Family Room
Interior Details
- StyleTraditional
- ConstructionBrick Front
- Built In2005
- StoriesArray
- ParkingDriveway, Garage, Garage Door Opener, Garage Faces Front
- UtilitiesCable Available, Electricity Available, Natural Gas Available, Sewer Available, Underground Utilities, Water Available
- SewerPublic Sewer
- Lot DescriptionBack Yard, Front Yard, Private
- Lot Dimensionsx
- Acres0.19
Exterior Details
Listing Provided Courtesy Of: Wealthpoint Realty, LLC. 404-409-9777

This property information delivered from various sources that may include, but not be limited to, county records and the multiple listing service. Although the information is believed to be reliable, it is not warranted and you should not rely upon it without independent verification. Property information is subject to errors, omissions, changes, including price, or withdrawal without notice.
For issues regarding this website, please contact Eyesore at 678.692.8512.
Data Last updated on August 22, 2025 11:53am

































