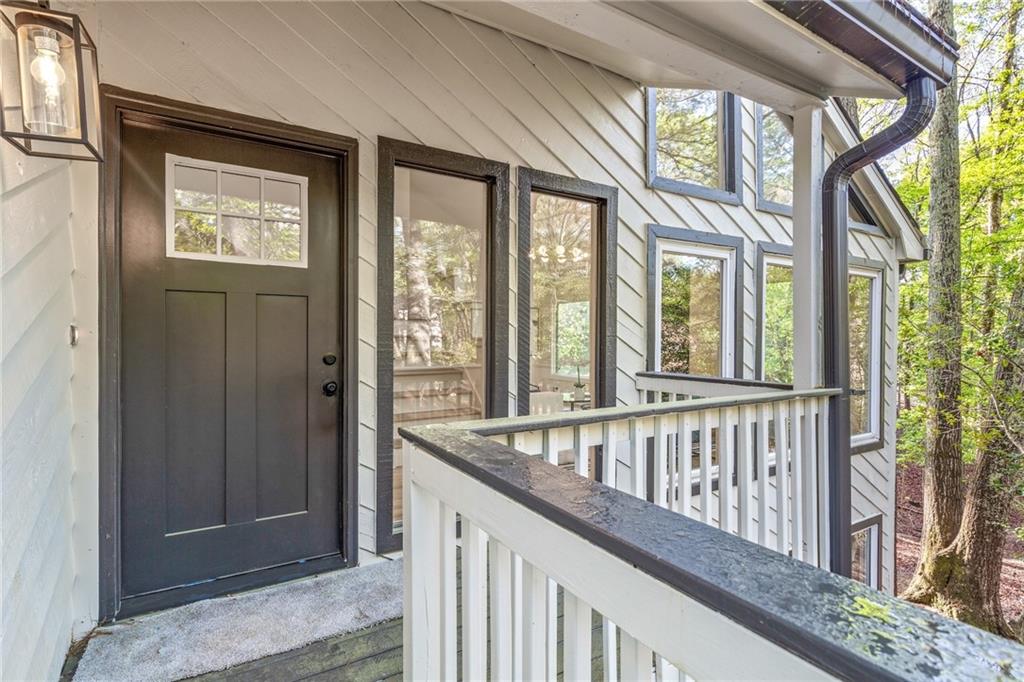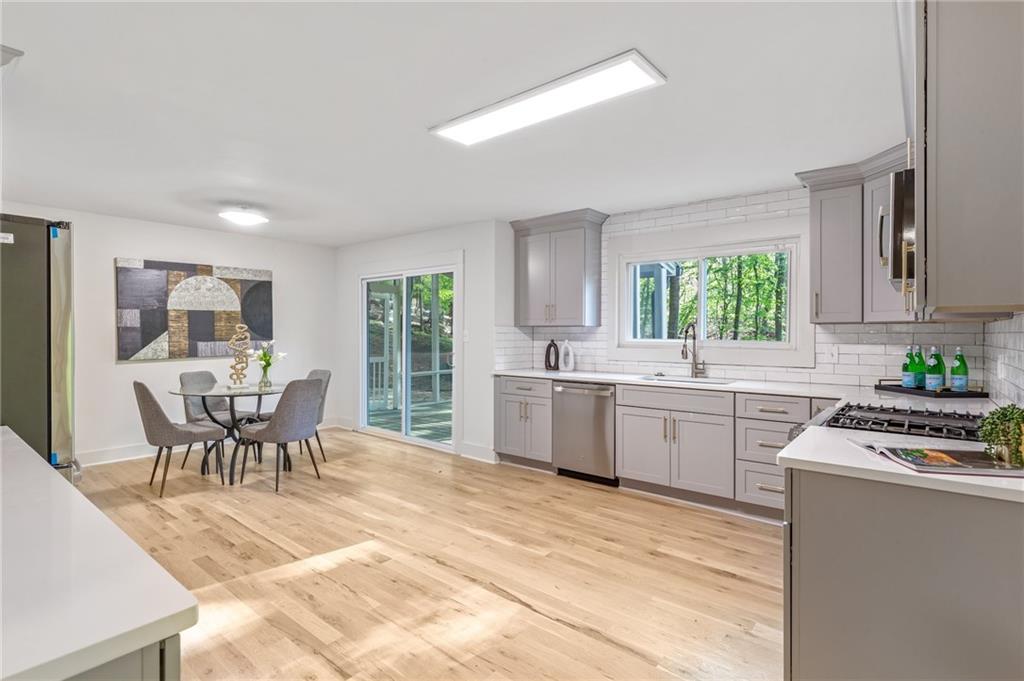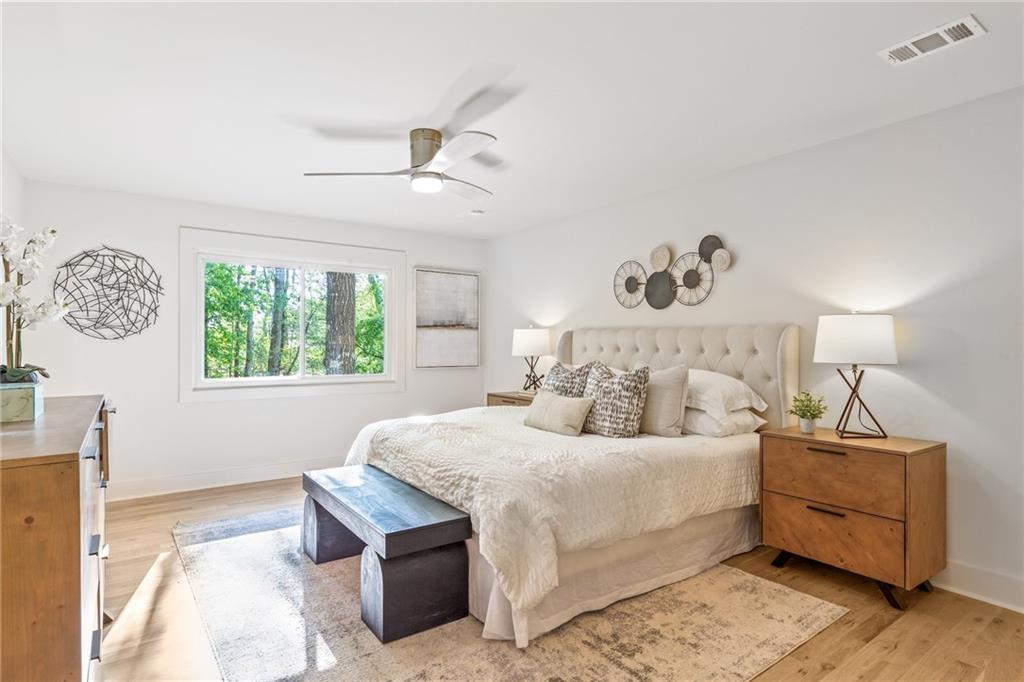330 Spring Lake Terrace
Roswell, GA 30076
$799,000
Welcome to 330 Spring Lake Terrace—a stunning 6-bedroom, 4-bathroom modern retreat tucked within the highly desirable Martin’s Landing community. Thoughtfully and fully renovated, this home offers the perfect blend of clean, contemporary design and everyday comfort, complete with a finished basement for added living and entertaining space. Flooded with natural light from an abundance of windows, the home feels airy and bright throughout. The main level features a spacious family room with a cozy fireplace, a separate dining room perfect for gatherings, and a bright white kitchen with updated appliances and fresh finishes. You'll also find a convenient main-level bedroom and full bath—ideal for guests or a home office. Upstairs, the generous owner’s suite includes a beautifully updated bathroom with double vanities, and three additional bedrooms offer plenty of space for family or guests. The fully finished basement includes a large living area, a bedroom with its own full bath, and tons of flexible space for entertaining, a home gym, or media room. Enjoy upgrades throughout including new lighting, doors, trim, hardware, HVAC, water heater, and new LVP flooring in the basement. Fresh interior and exterior paint, new sod, and a full kitchen and bath renovation make this home truly move-in ready. Martin’s Landing offers 55 acres of scenic green space, miles of walking trails, multiple swimming pools, tennis courts, and a lakeside clubhouse—along with top-rated schools, charming local shops, and fantastic dining just moments away. This is the perfect place to call home.
- SubdivisionMartins Landing
- Zip Code30076
- CityRoswell
- CountyFulton - GA
Location
- ElementaryEsther Jackson
- JuniorHolcomb Bridge
- HighCentennial
Schools
- StatusPending
- MLS #7555054
- TypeResidential
MLS Data
- Bedrooms6
- Bathrooms4
- Bedroom DescriptionSplit Bedroom Plan
- RoomsBasement, Bathroom, Bedroom, Dining Room, Family Room, Kitchen, Laundry, Master Bathroom, Master Bedroom
- BasementBath/Stubbed, Daylight, Finished Bath, Full
- FeaturesDouble Vanity, Walk-In Closet(s)
- KitchenCabinets White, Stone Counters, View to Family Room
- AppliancesDisposal, Gas Range, Microwave, Refrigerator
- HVACCentral Air, Zoned
- Fireplaces1
- Fireplace DescriptionFamily Room
Interior Details
- StyleA-Frame, Modern
- ConstructionFrame
- Built In1978
- StoriesArray
- ParkingAttached, Garage, Garage Faces Front
- FeaturesPrivate Entrance, Private Yard
- ServicesClubhouse, Homeowners Association, Near Schools, Near Trails/Greenway, Park, Playground, Pool, Sidewalks, Street Lights, Tennis Court(s)
- UtilitiesCable Available, Electricity Available, Natural Gas Available, Phone Available, Water Available
- SewerPublic Sewer
- Lot DescriptionBack Yard, Front Yard
- Lot Dimensionsx
- Acres1.0438
Exterior Details
Listing Provided Courtesy Of: Compass 404-668-6621

This property information delivered from various sources that may include, but not be limited to, county records and the multiple listing service. Although the information is believed to be reliable, it is not warranted and you should not rely upon it without independent verification. Property information is subject to errors, omissions, changes, including price, or withdrawal without notice.
For issues regarding this website, please contact Eyesore at 678.692.8512.
Data Last updated on April 18, 2025 2:33pm




















































