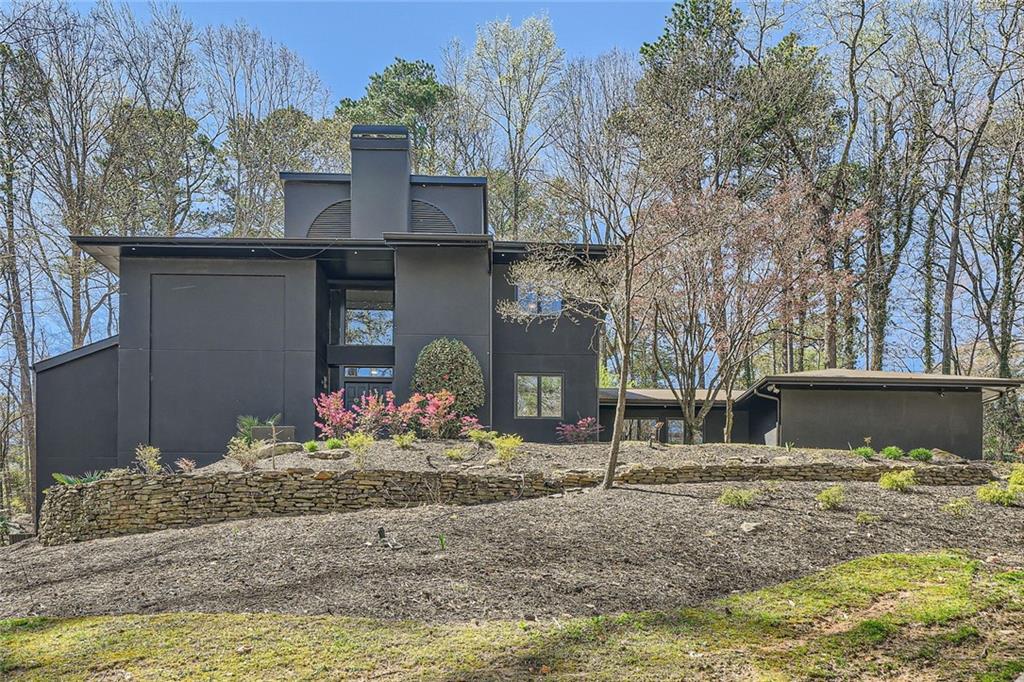3011 Cravey Trail
Atlanta, GA 30345
$1,025,000
Welcome to the Black Estate on the hill, step inside to discover unparalleled custom decor modern home in Tucker. This breathtaking estate offers the perfect balance of privacy, security, and timeless sophistication. Designed for those who appreciate refined living, this exceptional residence presents an opportunity to own this beautiful estate. When you enter the double doors, it is now your own world of both stunning and inviting. The owner's retreat is soft, cozy and elegant with a beautiful view of the pool at dawn or sunset. This owner's suite offers you pure relaxation with a custom tile fireplace along with aura of this is home. This main level also features the dining room, and the wall of windows in the great room overlooking the pool as well. The family room is just as inviting with its distinct style to entertain and just come home and watch tv. Upstairs you will find two spacious bedrooms along with a separate luxury dressing room suited for a Queen! This private closet has a full bath and shelving and drawers for the most discerning taste. There is also an office space at the end of the hall with a great view! This home also has a beautiful, finished terrace level with a quaint theatre room, exercise space and billiards room. Do not miss this opportunity to view this beautiful masterpiece. Closing Attorney has to be Callaway Law.
- SubdivisionCravey
- Zip Code30345
- CityAtlanta
- CountyDekalb - GA
Location
- ElementaryHawthorne - Dekalb
- JuniorHenderson - Dekalb
- HighLakeside - Dekalb
Schools
- StatusActive
- MLS #7555094
- TypeResidential
MLS Data
- Bedrooms3
- Bathrooms4
- Half Baths1
- Bedroom DescriptionMaster on Main, Oversized Master, Sitting Room
- RoomsBasement, Bathroom, Exercise Room, Great Room, Office
- BasementDaylight, Exterior Entry, Finished Bath, Interior Entry, Walk-Out Access
- FeaturesDouble Vanity, Entrance Foyer, High Ceilings 10 ft Lower, His and Hers Closets, Walk-In Closet(s)
- KitchenBreakfast Bar, Breakfast Room, Cabinets White, Keeping Room, Stone Counters
- AppliancesDishwasher, Double Oven, Gas Cooktop, Microwave, Refrigerator
- HVACCentral Air
- Fireplaces3
- Fireplace DescriptionBasement, Family Room, Great Room, Master Bedroom
Interior Details
- StyleContemporary
- ConstructionStucco
- Built In1985
- StoriesArray
- PoolFenced, In Ground
- ParkingAttached, Driveway, Garage
- FeaturesPrivate Entrance, Private Yard
- UtilitiesCable Available, Electricity Available, Natural Gas Available
- SewerPublic Sewer
- Lot DescriptionBack Yard, Cul-de-sac Lot
- Lot Dimensions175x258x242x52
- Acres1
Exterior Details
Listing Provided Courtesy Of: Virtual Properties Realty.com 770-495-5050

This property information delivered from various sources that may include, but not be limited to, county records and the multiple listing service. Although the information is believed to be reliable, it is not warranted and you should not rely upon it without independent verification. Property information is subject to errors, omissions, changes, including price, or withdrawal without notice.
For issues regarding this website, please contact Eyesore at 678.692.8512.
Data Last updated on December 9, 2025 4:03pm






































