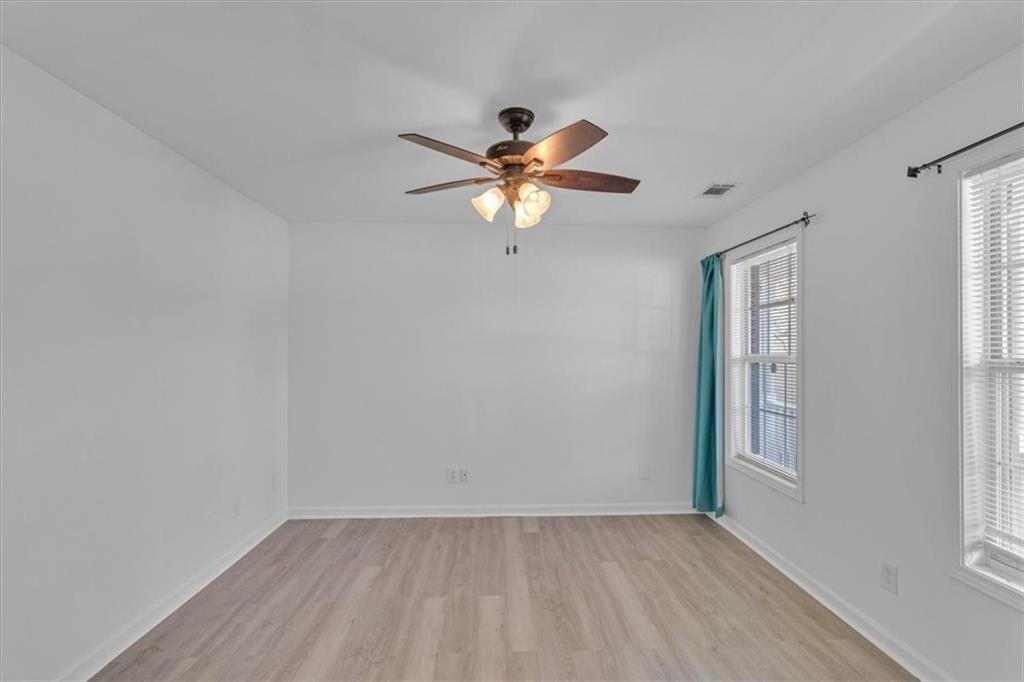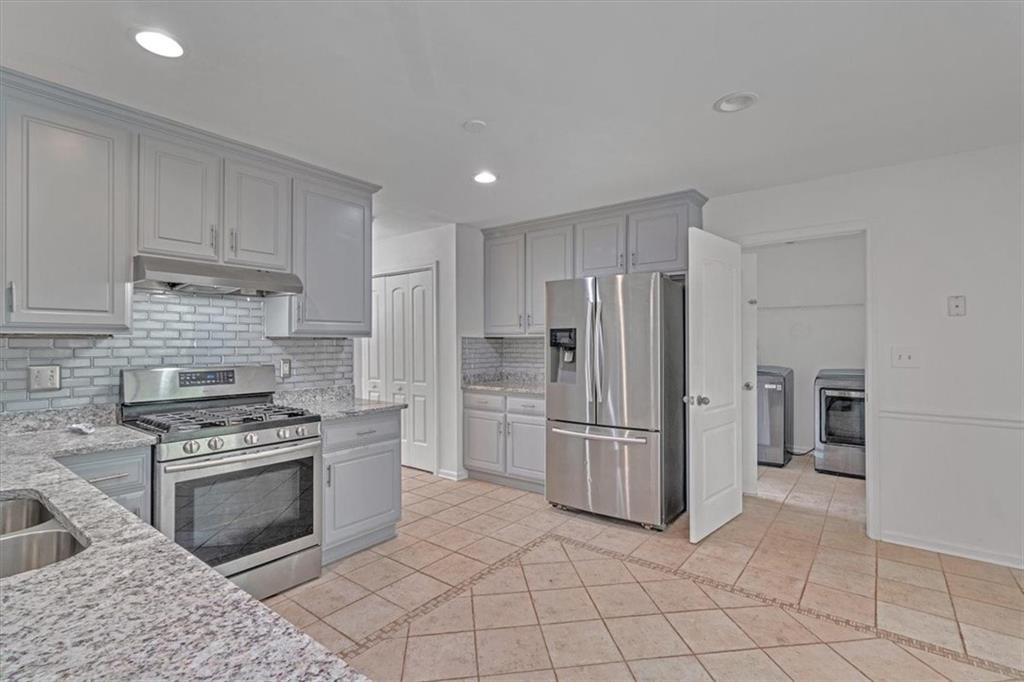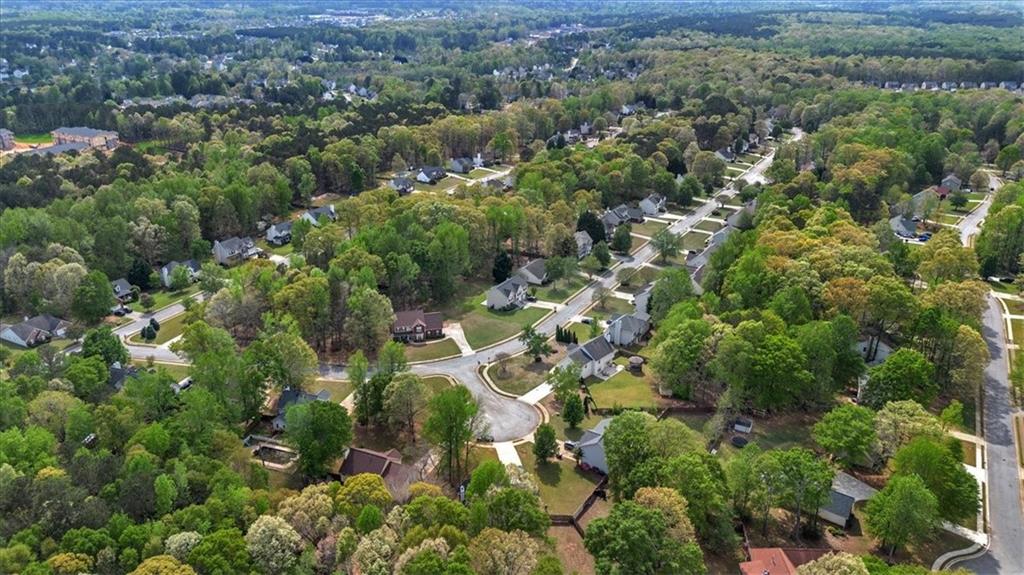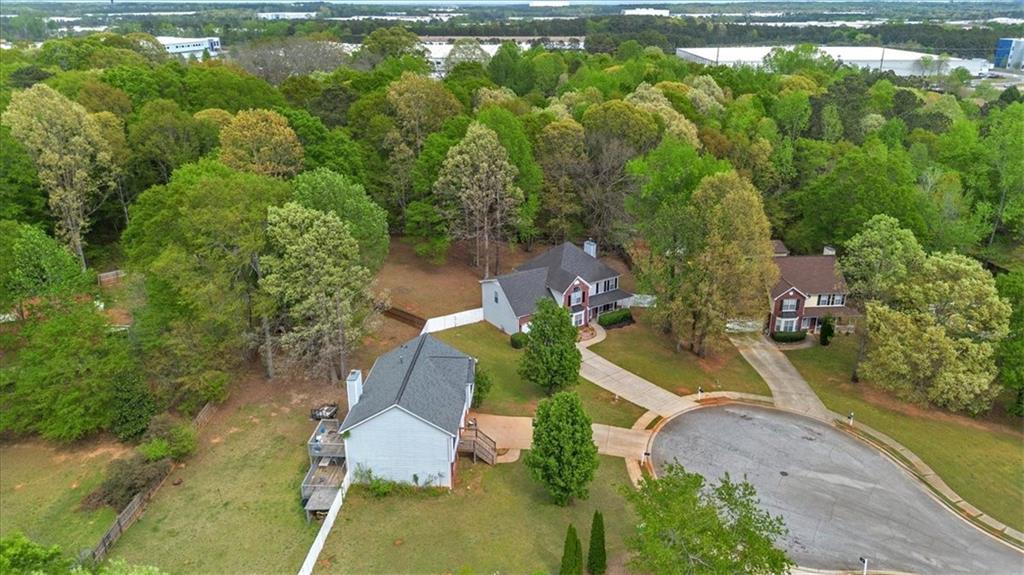404 Foxwood Court
Mcdonough, GA 30253
$360,000
A Home Where Dreams Take Root Step into a world where beauty meets possibility in this elegantly renovated 4-bedroom, 2.5-bath sanctuary tucked away in a peaceful McDonough cul-de-sac. From the moment you arrive, this home whispers stories of new beginnings and lasting memories. The heart of the home—a show-stopping kitchen—has been reimagined with a touch of enchantment. Featuring a glass tile backsplash that shimmers like a jewel in the sunlight, quartz countertops, and stainless steel appliances, this culinary space invites connection, creativity, and countless shared meals. Upstairs, four generously sized bedrooms offer space for growth, rest, and retreat. Whether you need a home office, guest room, or dreamy nursery, each room holds the potential to become something beautiful. The primary suite feels like a private hideaway, ready to cradle you in comfort after long days. Step outside and breathe deeply—the expansive backyard is a blank canvas for your imagination. Whether you envision a lush garden, a fire pit under the stars, or weekend barbecues filled with laughter, this outdoor space is made for memory-making. This home comes with an assumable VA loan, offering potential savings and a rare opportunity for qualified buyers to step into favorable financing. Located just minutes from charming downtown McDonough, you’ll enjoy easy access to boutique shopping, beloved local restaurants, and family-friendly events like the Geranium Festival and Music on the Square. With close proximity to I-75, Atlanta’s city energy is just a short drive away—though you may find you never want to leave the peace and possibility this home offers. This isn’t just a place to live—it’s where your next chapter begins. Let the transformation begin at 404 Foxwood Ct.
- SubdivisionHunters Run
- Zip Code30253
- CityMcdonough
- CountyHenry - GA
Location
- ElementaryBethlehem - Henry
- JuniorLuella
- HighLuella
Schools
- StatusActive
- MLS #7555190
- TypeResidential
MLS Data
- Bedrooms4
- Bathrooms2
- Half Baths1
- Bedroom DescriptionOversized Master, Sitting Room
- RoomsBonus Room
- FeaturesDisappearing Attic Stairs, Entrance Foyer, Entrance Foyer 2 Story
- KitchenEat-in Kitchen, Pantry, Solid Surface Counters, View to Family Room
- AppliancesDishwasher, Disposal, Electric Range
- HVACCeiling Fan(s), Central Air
- Fireplaces1
- Fireplace DescriptionBlower Fan
Interior Details
- ConstructionBrick, Vinyl Siding
- Built In2001
- StoriesArray
- ParkingGarage, Garage Door Opener, Garage Faces Front
- FeaturesGarden
- UtilitiesCable Available, Electricity Available, Phone Available, Sewer Available, Underground Utilities
- SewerPublic Sewer
- Lot DescriptionBack Yard, Cul-de-sac Lot
- Lot Dimensionsx
- Acres0.05
Exterior Details
Listing Provided Courtesy Of: Keller Williams Realty Atlanta Partners 678-775-2600

This property information delivered from various sources that may include, but not be limited to, county records and the multiple listing service. Although the information is believed to be reliable, it is not warranted and you should not rely upon it without independent verification. Property information is subject to errors, omissions, changes, including price, or withdrawal without notice.
For issues regarding this website, please contact Eyesore at 678.692.8512.
Data Last updated on April 29, 2025 1:46am

















































