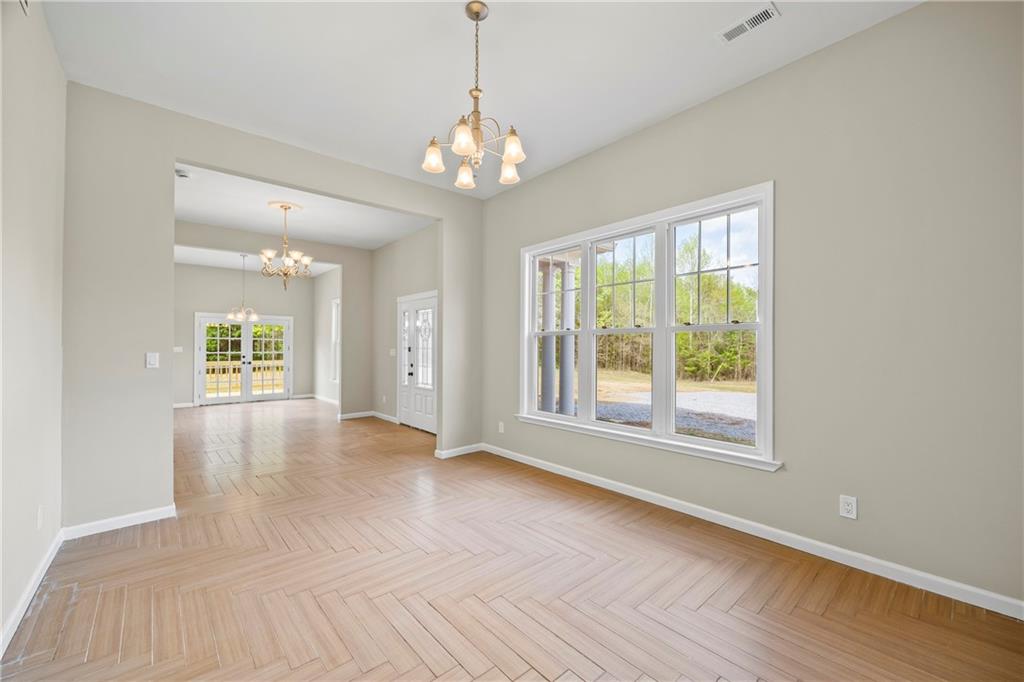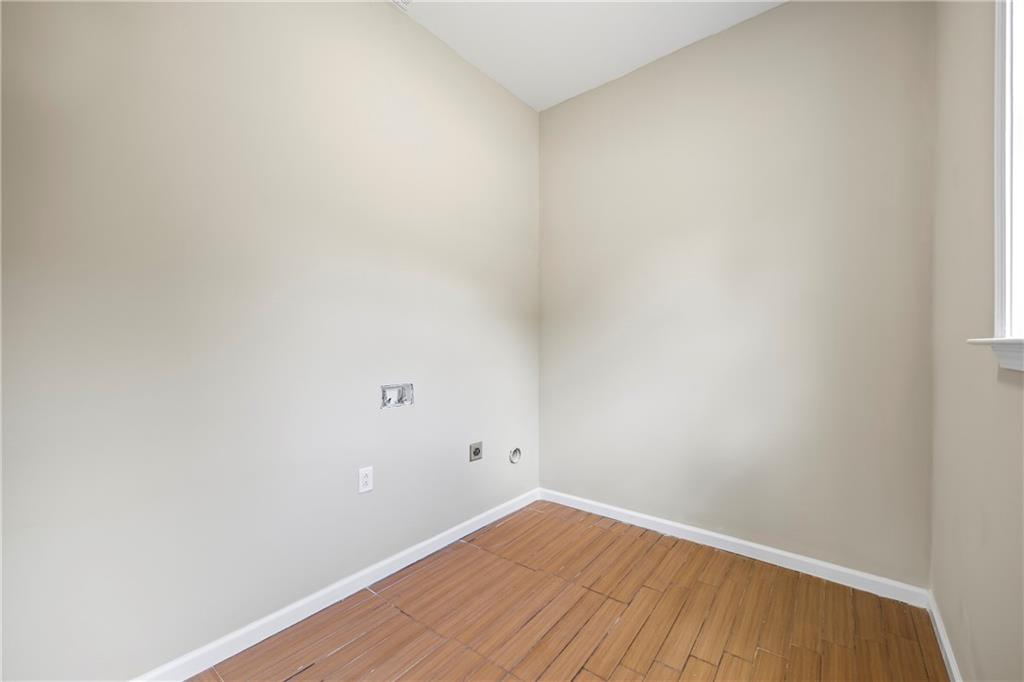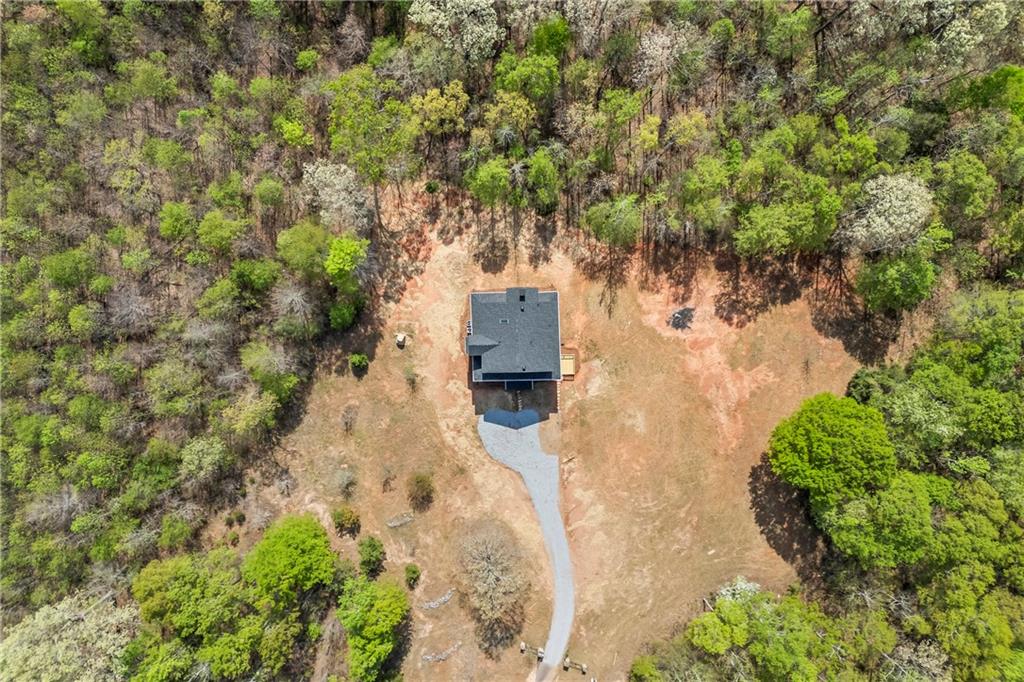130 Tremont Drive
Nicholson, GA 30565
$550,000
Tucked behind a charming iron gate and down a peaceful gravel driveway, this newly renovated home on 8.01 acres feels like your own private getaway—but you're still just minutes from Commerce, the Tanger Outlets, and Jefferson. As you pull up, you’ll be greeted by a welcoming covered front porch and huge windows that let in tons of natural light—setting the tone for what’s inside. Step through the front door and onto stunning herringbone floors that run throughout the main level, giving everything a cozy yet elevated feel. To the right of the foyer is the breakfast nook that flows into the kitchen, which is fully updated with stainless steel appliances. The living space, where recessed lighting and big windows make it bright and inviting, is perfect for hosting or relaxing after a long day. The main-level master bedroom is convenient, with its own ensuite bathroom featuring a double vanity, a walk-in closet, and plenty of room to unwind. Head upstairs and you’ll find four spacious bedrooms and two more full bathrooms, all with double vanities—ideal for a family or guests. One of the rooms even has tray ceilings and could easily be used as a second master suite or a luxe guest room. There’s more—on the third level, you’ve got 1,200 square feet of unfinished space just waiting to become whatever you can dream up: a game room, studio, home gym, or simply lots of extra storage. Outside, the side deck overlooks a huge yard with a fire pit area, perfect for making s’mores and memories. Whether you’re sipping sweet tea on the porch, hosting friends around the fire, or just enjoying the peace and quiet of your land, this place feels like home the moment you arrive.
- Zip Code30565
- CityNicholson
- CountyJackson - GA
Location
- ElementaryJackson - Other
- JuniorEast Jackson
- HighEast Jackson
Schools
- StatusPending
- MLS #7555211
- TypeResidential
MLS Data
- Bedrooms5
- Bathrooms3
- Half Baths1
- Bedroom DescriptionMaster on Main
- RoomsDining Room, Kitchen, Laundry, Living Room, Master Bathroom, Master Bedroom
- FeaturesDouble Vanity, High Ceilings 9 ft Main, Recessed Lighting, Tray Ceiling(s), Walk-In Closet(s)
- AppliancesDishwasher, Electric Oven/Range/Countertop, Electric Range, Microwave
- HVACHeat Pump
Interior Details
- StyleTraditional
- ConstructionHardiPlank Type
- Built In2011
- StoriesArray
- ParkingDriveway, Level Driveway
- FeaturesPrivate Entrance, Private Yard
- UtilitiesWell, Electricity Available
- SewerSeptic Tank
- Lot DescriptionCleared, Level, Private, Wooded
- Lot Dimensionsx
- Acres8.01
Exterior Details
Listing Provided Courtesy Of: Virtual Properties Realty.com 770-495-5050

This property information delivered from various sources that may include, but not be limited to, county records and the multiple listing service. Although the information is believed to be reliable, it is not warranted and you should not rely upon it without independent verification. Property information is subject to errors, omissions, changes, including price, or withdrawal without notice.
For issues regarding this website, please contact Eyesore at 678.692.8512.
Data Last updated on July 5, 2025 12:32pm




































































