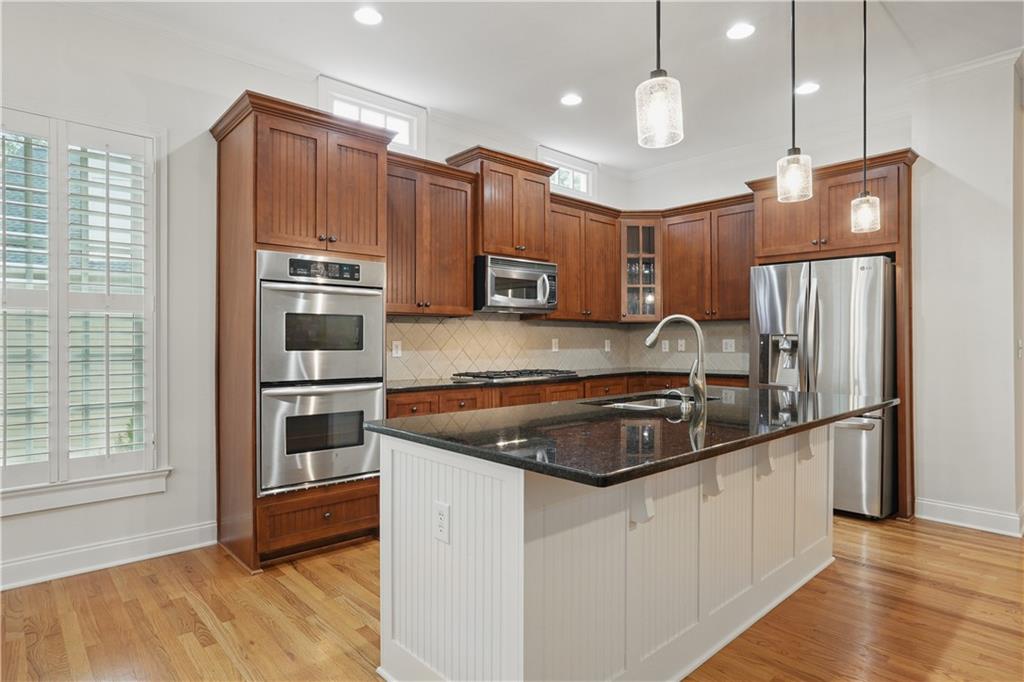1456 Hedgewood Lane NW
Kennesaw, GA 30152
$650,000
Located on a quiet cul-de-sac in the sought-after Hedgewood section of Ridenour, this elevated 3-level home offers scenic tree-lined views and a strong street presence. As you enter, you’re welcomed by an open concept floor plan featuring a formal sitting room, dining room, and a fireside living room centered around a stone fireplace. The kitchen includes granite countertops, stainless steel appliances, and classic shaker-style cabinetry. A stunning cascading staircase connects all three levels, with hardwood floors throughout most of the home. Upstairs, two secondary bedrooms are joined by a Jack-and-Jill bath, and the oversized primary suite features a spacious bath, walk-in closet, and private balcony with seasonal views of Kennesaw Mountain. The finished basement offers a large fourth bedroom/flex space, third full bathroom, and two-car garage—perfect for use as an office, media room, or guest suite. Outdoor living is a highlight with a newly remodeled stone patio, featuring a fire pit, grilling space, and a custom waterfall feature. A rear oversized carport provides additional covered parking. Conveniently located within walking distance to Kennesaw Mountain trails, less than 4 miles to KSU and Marietta Square, and minutes to the Barrett Parkway corridor with Costco, Target, Whole Foods, restaurants, and I-75.
- SubdivisionHedgewood Ridenour
- Zip Code30152
- CityKennesaw
- CountyCobb - GA
Location
- ElementaryHayes
- JuniorPine Mountain
- HighKennesaw Mountain
Schools
- StatusPending
- MLS #7555264
- TypeResidential
MLS Data
- Bedrooms4
- Bathrooms3
- Half Baths1
- Bedroom DescriptionOversized Master
- BasementDaylight, Driveway Access, Exterior Entry, Finished, Finished Bath, Interior Entry
- FeaturesCrown Molding, Disappearing Attic Stairs, Double Vanity, High Ceilings 9 ft Lower, High Ceilings 9 ft Upper, High Ceilings 10 ft Main, Walk-In Closet(s)
- KitchenCabinets Other, Eat-in Kitchen, Kitchen Island, Stone Counters, View to Family Room
- AppliancesDishwasher, Disposal, Double Oven, Dryer, Gas Cooktop, Gas Oven/Range/Countertop, Gas Water Heater, Microwave, Range Hood, Refrigerator, Self Cleaning Oven, Washer
- HVACCentral Air, Multi Units
- Fireplaces1
- Fireplace DescriptionGas Starter, Living Room, Masonry
Interior Details
- StyleTraditional
- ConstructionHardiPlank Type, Shingle Siding
- Built In2003
- StoriesArray
- ParkingCarport, Garage, Garage Faces Side, Parking Pad
- FeaturesBalcony
- ServicesGolf, Homeowners Association, Near Shopping, Near Trails/Greenway, Playground, Pool, Sidewalks, Street Lights, Tennis Court(s)
- UtilitiesCable Available, Electricity Available, Natural Gas Available, Phone Available, Sewer Available, Underground Utilities, Water Available
- SewerPublic Sewer
- Lot DescriptionCul-de-sac Lot, Landscaped, Sprinklers In Front, Sprinklers In Rear
- Lot Dimensionsx
- Acres0.16
Exterior Details
Listing Provided Courtesy Of: RE/MAX Metro Atlanta Cityside 404-371-4419

This property information delivered from various sources that may include, but not be limited to, county records and the multiple listing service. Although the information is believed to be reliable, it is not warranted and you should not rely upon it without independent verification. Property information is subject to errors, omissions, changes, including price, or withdrawal without notice.
For issues regarding this website, please contact Eyesore at 678.692.8512.
Data Last updated on July 5, 2025 12:32pm










































