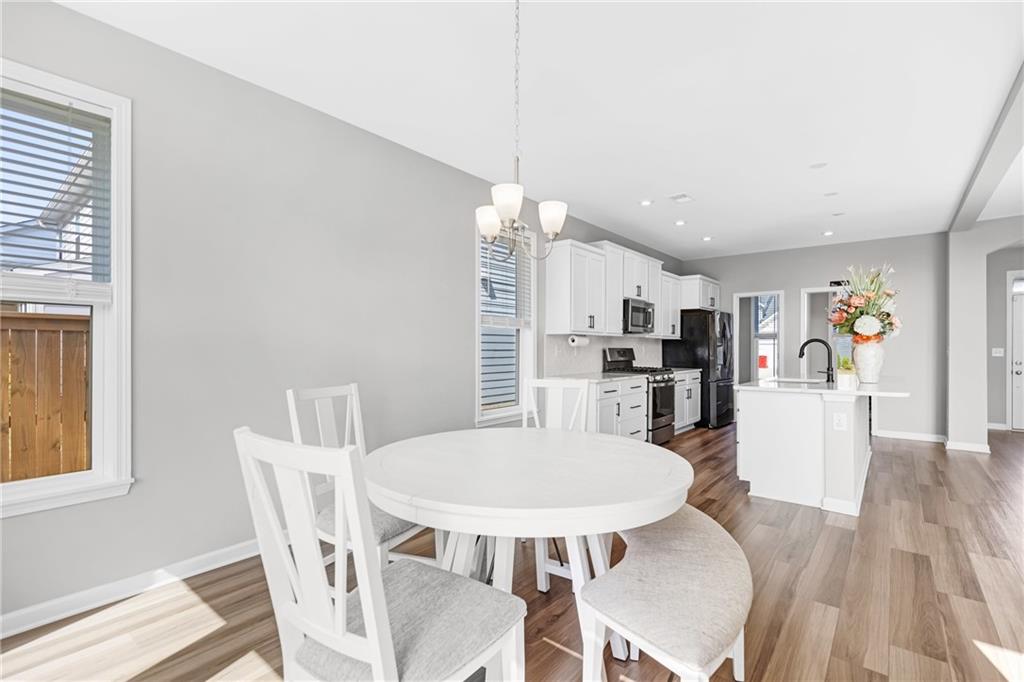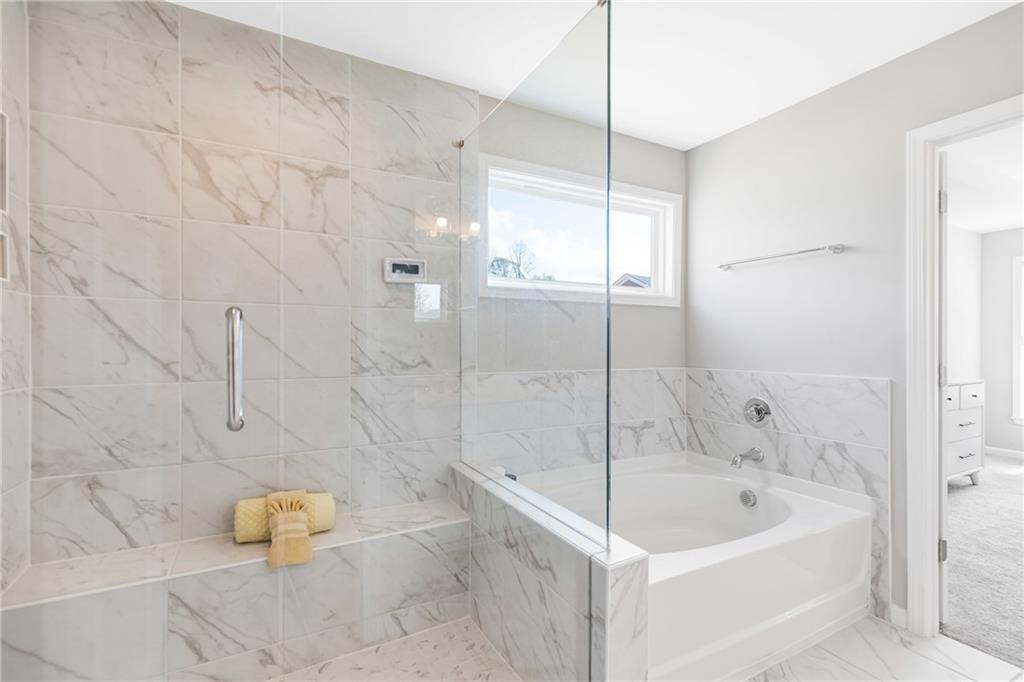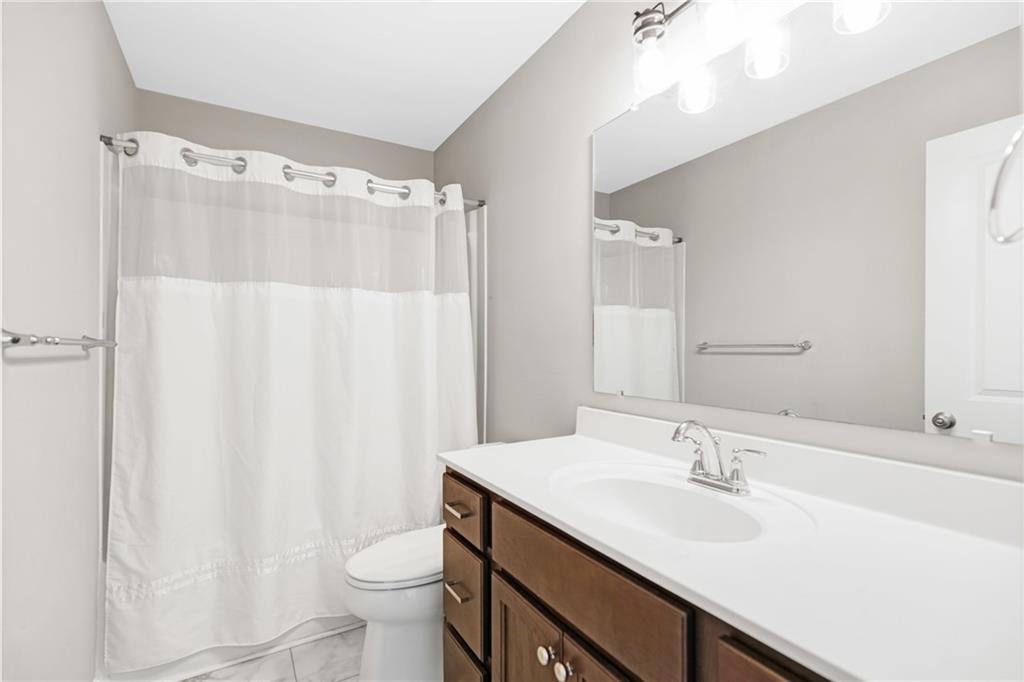1279 Liberty Park Drive
Braselton, GA 30517
$559,000
This meticulously maintained 4-bedroom, 2.5-bathroom home offers an ideal combination of space, comfort, and natural light. Step into the inviting Great Room, featuring a dramatic 20” ceiling and stone fireplace, and a wall of windows that fills the space with abundant sunlight. The chef-inspired kitchen boasts a large center island with ample seating space, white cabinets, beautiful quartz countertops, and a walk-in pantry making it perfect for meal prep and entertaining. The adjacent spacious breakfast and dining area offer plenty of room for family gatherings. The master retreat is a true sanctuary, complete with a tray ceiling and a private, spa-like bath. Relax in the soaking tub, enjoy the luxurious glass-enclosed shower, and take advantage of the double vanities for ultimate convenience. The master suite also features a generous walk-in closet with direct laundry room access. The home's secondary bedrooms are spacious and provide ample storage space. The lower level features a private recreation room, outfitted with built in speakers. Outside, the large backyard offers plenty of room for outdoor enjoyment and the patio area is ideal for relaxing or entertaining. Located in a gated community with a clubhouse, resort-style pool, tennis courts the highly desirable Jackson County School District, this home is just a short drive to I-85 and perfect for those seeking comfort, convenience, and style.
- SubdivisionReserve at Liberty Park
- Zip Code30517
- CityBraselton
- CountyJackson - GA
Location
- ElementaryWest Jackson
- JuniorWest Jackson
- HighJackson County
Schools
- StatusActive
- MLS #7555338
- TypeResidential
MLS Data
- Bedrooms4
- Bathrooms2
- Half Baths1
- RoomsGreat Room - 2 Story
- FeaturesDouble Vanity, Entrance Foyer, High Ceilings 9 ft Main, Recessed Lighting, Tray Ceiling(s), Walk-In Closet(s)
- KitchenBreakfast Bar, Breakfast Room, Cabinets White, Kitchen Island, Pantry Walk-In, View to Family Room
- AppliancesDishwasher, Disposal, Gas Range, Microwave
- HVACCeiling Fan(s), Central Air
- Fireplaces1
- Fireplace DescriptionBrick, Gas Log, Great Room
Interior Details
- StyleTraditional
- ConstructionCement Siding, Fiber Cement, Stone
- Built In2023
- StoriesArray
- ParkingAttached, Driveway, Garage, Garage Faces Front
- FeaturesPrivate Entrance, Private Yard, Rain Gutters
- UtilitiesCable Available, Electricity Available, Natural Gas Available, Sewer Available, Underground Utilities, Water Available
- SewerPublic Sewer
- Lot DescriptionBack Yard, Front Yard, Landscaped, Level
- Lot Dimensionsx
- Acres0.17
Exterior Details
Listing Provided Courtesy Of: EXP Realty, LLC. 888-959-9461

This property information delivered from various sources that may include, but not be limited to, county records and the multiple listing service. Although the information is believed to be reliable, it is not warranted and you should not rely upon it without independent verification. Property information is subject to errors, omissions, changes, including price, or withdrawal without notice.
For issues regarding this website, please contact Eyesore at 678.692.8512.
Data Last updated on July 8, 2025 10:28am





































