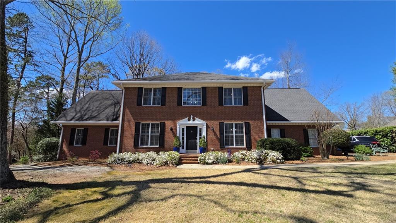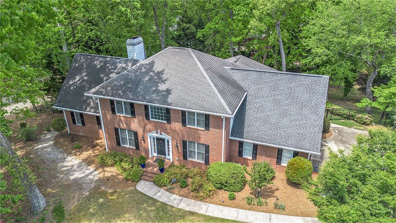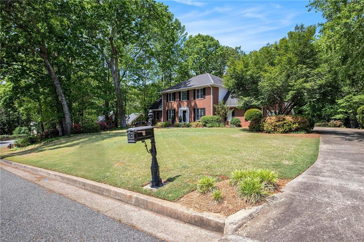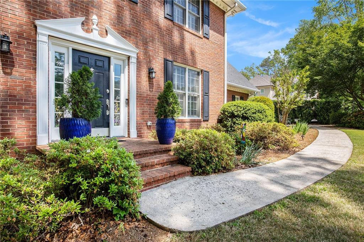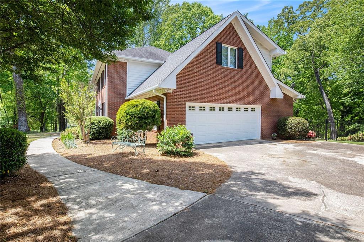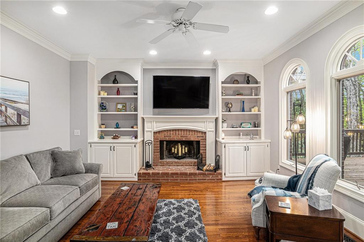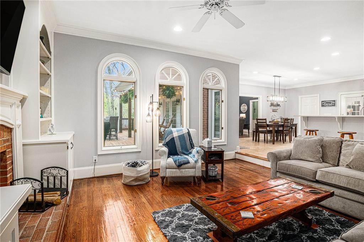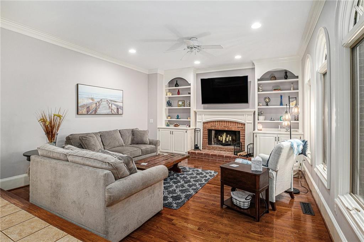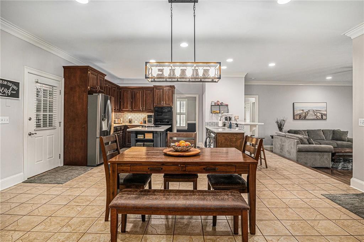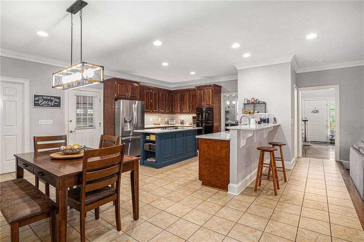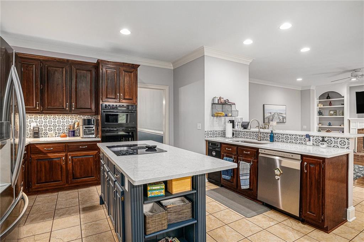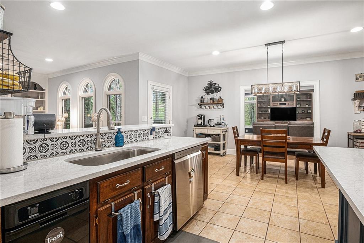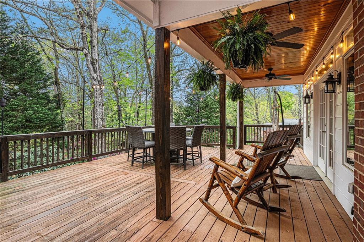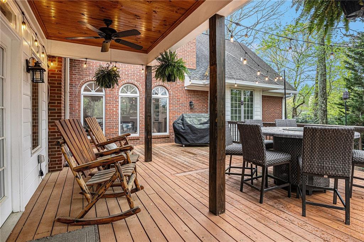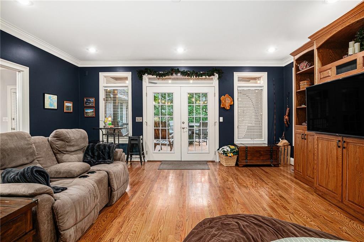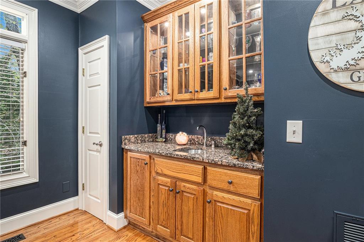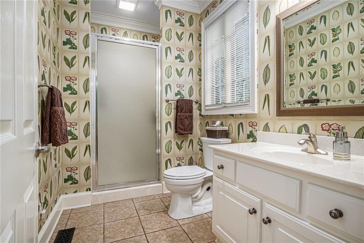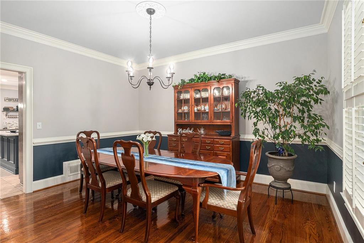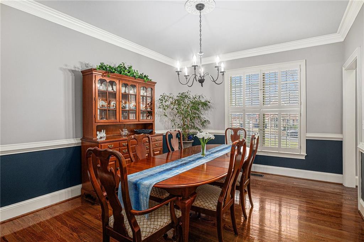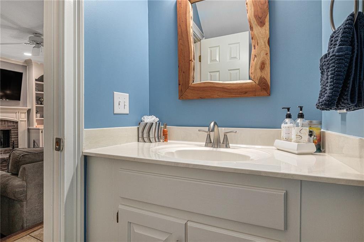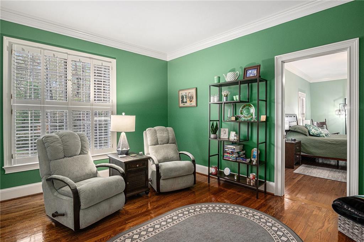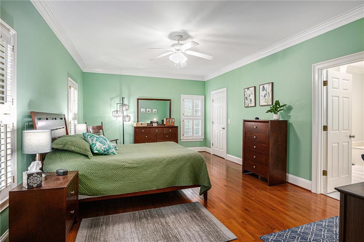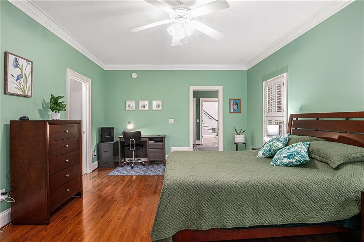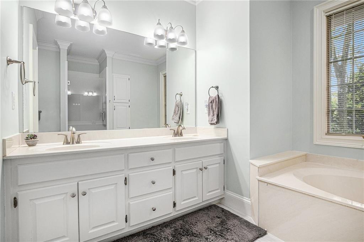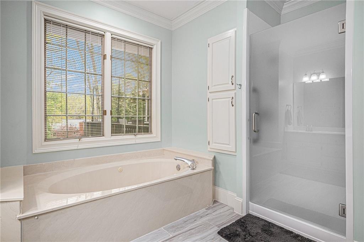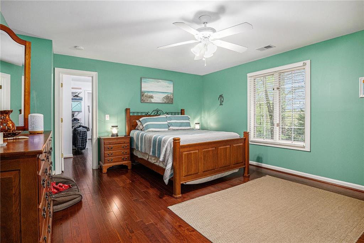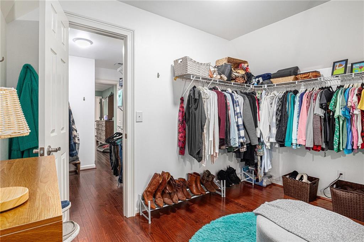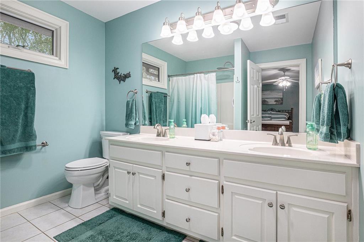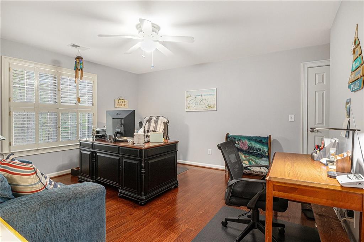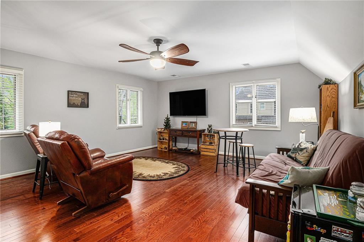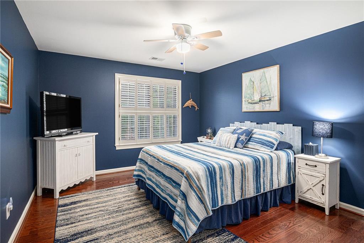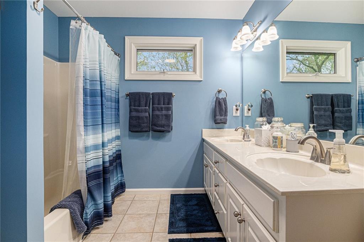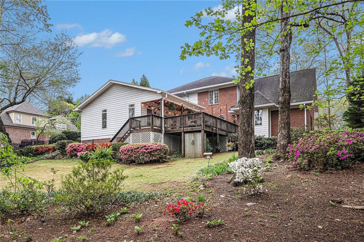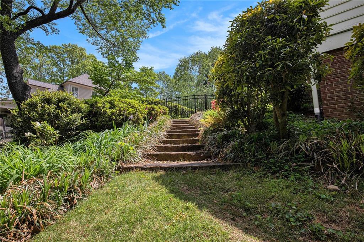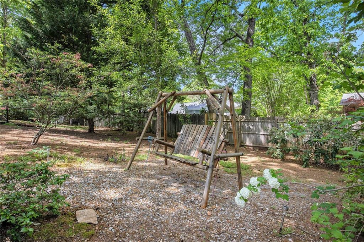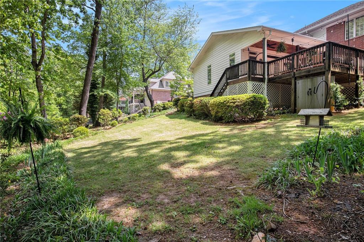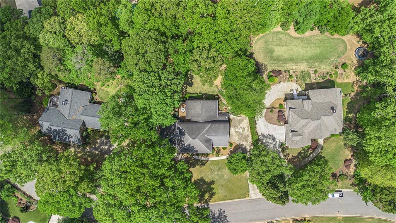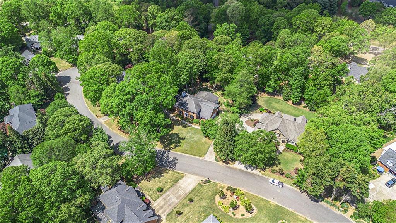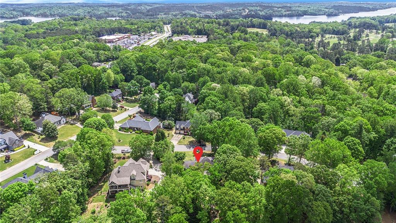730 Stonington Court
Gainesville, GA 30506
$625,000
This beautifully maintained home is a true turnkey property, offering both ample space and features for any buyer. This home offers the unique opportunity for a double master bedroom, both a master on main as well as second level with each offering oversized bedroom space, walk-in closets, as well as double vanities. The master on main also boasts space for a sitting area or additional office space as well as new bathroom tile and shower. Beautiful quartz countertops and decorative backsplash accent the kitchen updates while the kitchen, family room, and keeping room complete with wet bar offer the open concept ideal for entertaining. This space seamlessly connects to the expanded, partially covered rear deck equipped with 220V outlet for a potential hot tub addition that overlooks the spacious, fully fenced backyard. The keeping room also has access to another full bath and mudroom conveniently located just off the driveway side entrance. Upstairs offers no shortage of space as well with 4 bedrooms and 2 full baths that allow for a lot of flex space for office or bonus room. Other recent upgrades include a new garage door, all new gutters and gutter guards, as well as a new fan for the house fan system. Located within a golf course community, near numerous shopping and dining options, and just minutes from Lake Lanier, this home is perfectly located for any and all home buyers looking for their next dream home.
- SubdivisionChattahoochee Place
- Zip Code30506
- CityGainesville
- CountyHall - GA
Location
- ElementaryCentennial Arts Academy
- JuniorGainesville East
- HighGainesville
Schools
- StatusActive
- MLS #7555392
- TypeResidential
MLS Data
- Bedrooms5
- Bathrooms4
- Half Baths1
- Bedroom DescriptionDouble Master Bedroom, Master on Main, Oversized Master
- RoomsAttic, Bonus Room, Family Room
- BasementCrawl Space
- FeaturesBookcases, Crown Molding, Disappearing Attic Stairs, Double Vanity, Entrance Foyer 2 Story, High Ceilings 9 ft Main, Recessed Lighting, Walk-In Closet(s), Wet Bar
- KitchenBreakfast Bar, Cabinets Stain, Eat-in Kitchen, Kitchen Island, Solid Surface Counters
- AppliancesDishwasher, Electric Cooktop, Electric Oven/Range/Countertop, Electric Water Heater, Microwave, Refrigerator, Trash Compactor
- HVACWhole House Fan, Zoned
- Fireplaces1
- Fireplace DescriptionFamily Room
Interior Details
- StyleTraditional
- ConstructionBrick Front
- Built In1989
- StoriesArray
- ParkingGarage, Garage Door Opener, Garage Faces Side, Level Driveway, Storage
- FeaturesRain Gutters, Storage
- ServicesGolf, Near Shopping, Street Lights
- UtilitiesCable Available, Electricity Available, Phone Available, Water Available
- SewerSeptic Tank
- Lot DescriptionBack Yard, Front Yard, Landscaped, Sloped, Wooded
- Lot Dimensions109x204x156x203
- Acres0.6
Exterior Details
Listing Provided Courtesy Of: Mark Spain Real Estate 770-886-9000

This property information delivered from various sources that may include, but not be limited to, county records and the multiple listing service. Although the information is believed to be reliable, it is not warranted and you should not rely upon it without independent verification. Property information is subject to errors, omissions, changes, including price, or withdrawal without notice.
For issues regarding this website, please contact Eyesore at 678.692.8512.
Data Last updated on December 9, 2025 4:03pm
