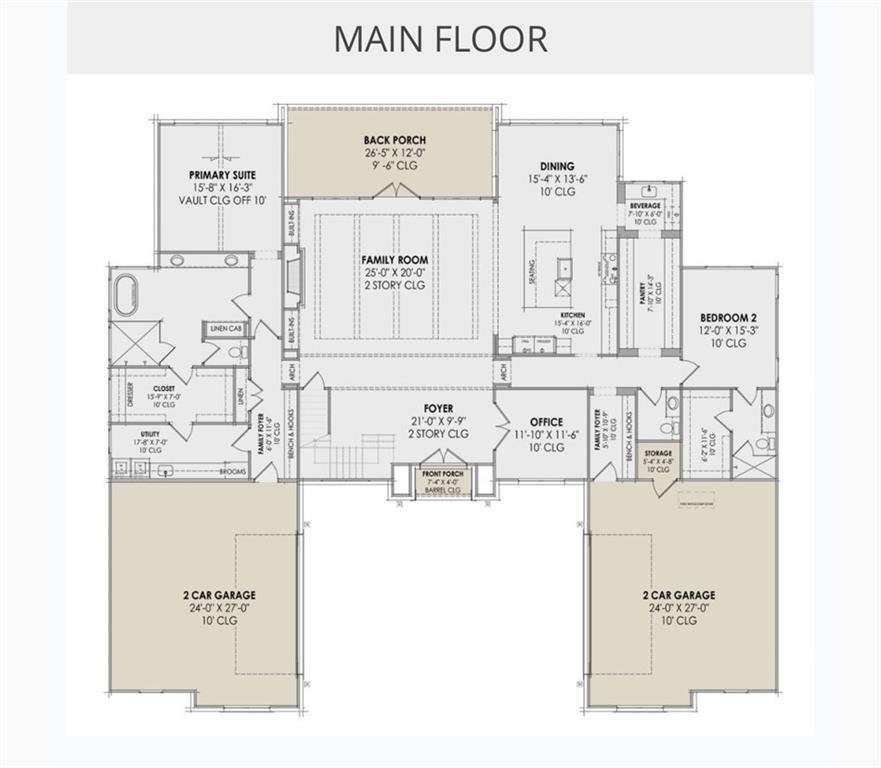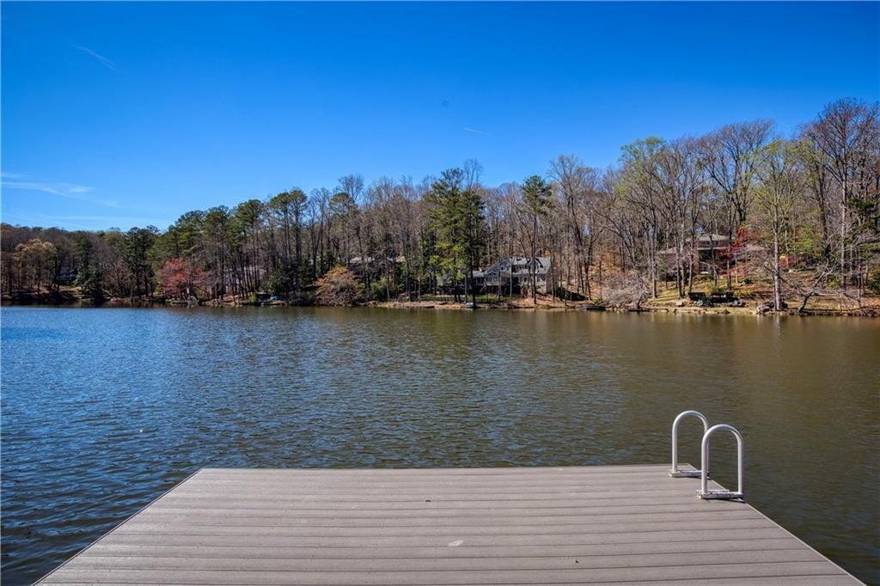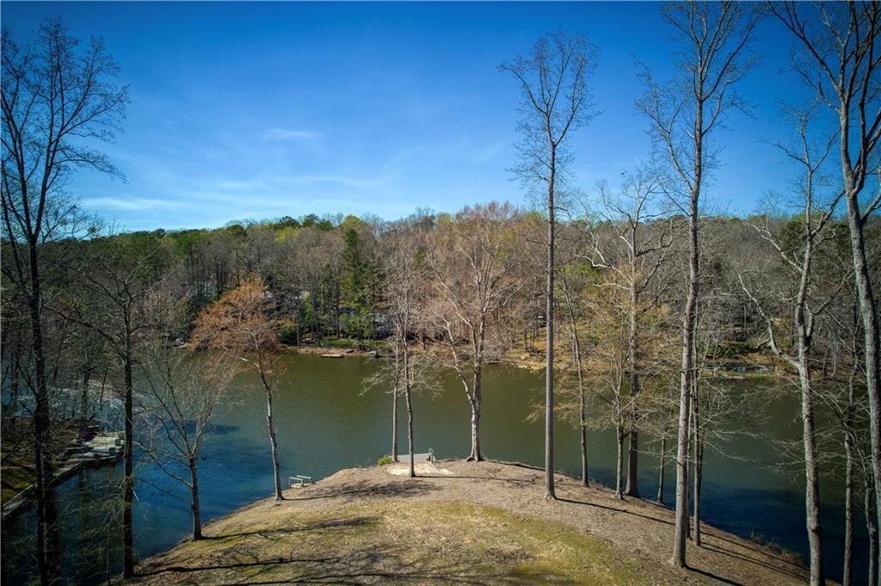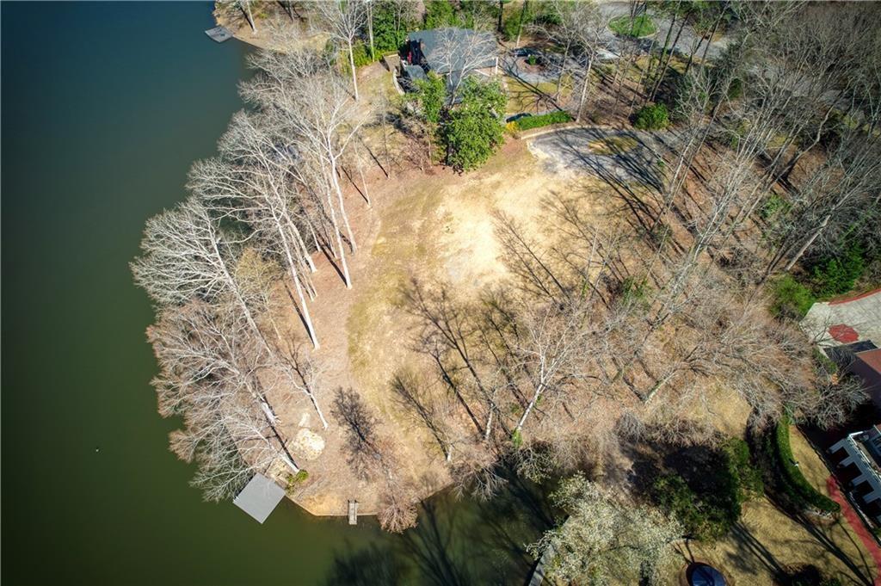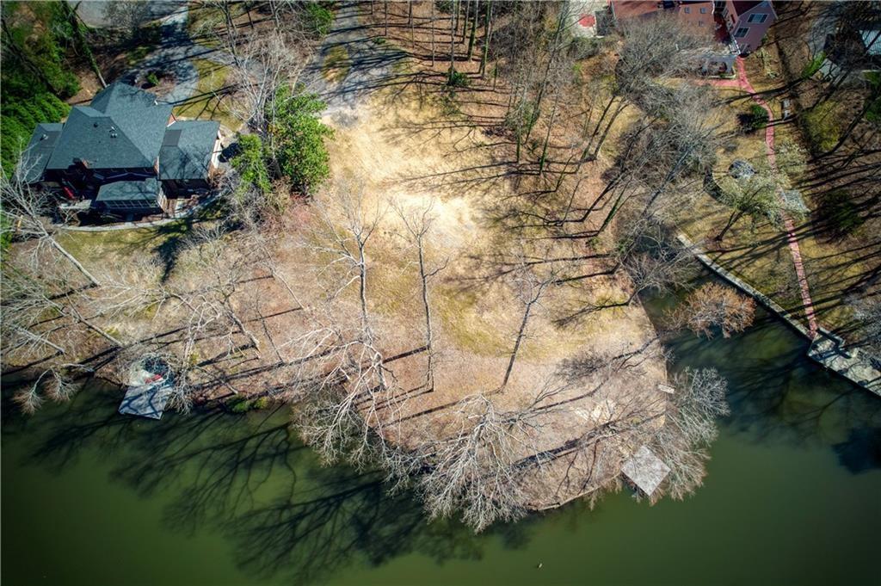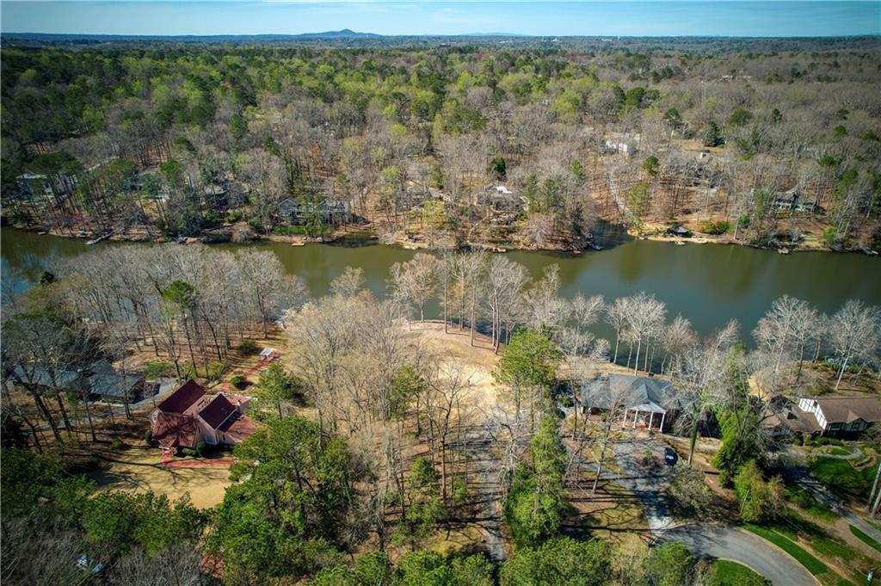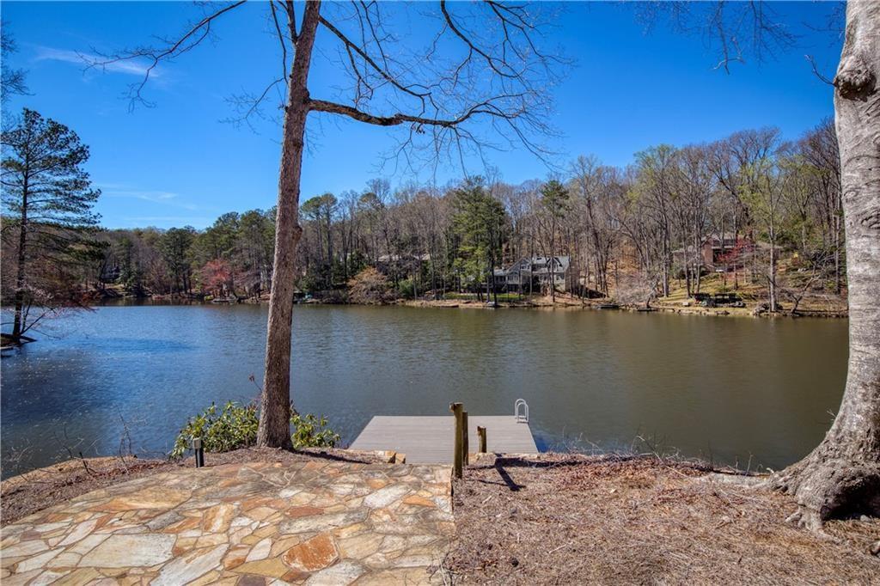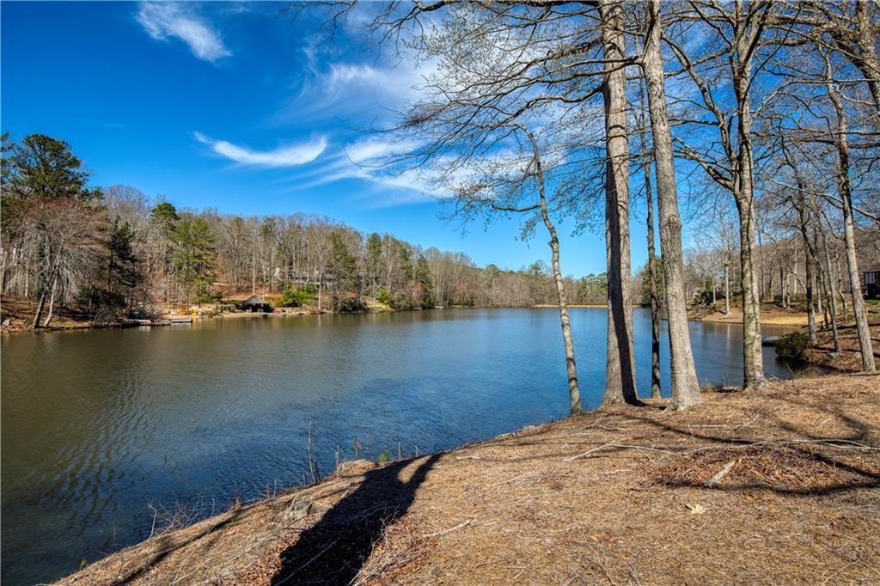1280 Tynecastle Way
Sandy Springs, GA 30350
$2,898,000
Luxury New Construction Opportunity on Private Lake – Over 2 Acres in Prime Dunwoody/Sandy Springs Location! This is your chance to build a fully custom luxury dream home with Uplift Builders, a highly respected metro Atlanta builder with over 20 years of experience in residential and commercial construction. Nestled on more than two private acres with breathtaking lake and sunset views, this proposed home offers the perfect blend of elegance, comfort, and convenience. Thoughtfully designed with a walk-out basement, the lot is ideal for a future pool and features maintenance-free lakeside enjoyment thanks to new composite materials on the dock. The proposed plan includes a spacious owner's suite on the main level, a main-level guest suite, an open-concept layout perfect for entertaining, a luxury kitchen with a large walk-in pantry, a functional mudroom, and a spa-like primary bath with an oversized closet. Outside, enjoy a screened porch and outdoor kitchen overlooking a gorgeous view. Need more space? The unfinished basement offers endless possibilities and can be finished to your specifications for an additional cost. Enjoy the serenity of lake living with only annual lake dues and no required HOA. Uplift Builders partners closely with a top Atlanta designer, giving buyers the opportunity to select custom finishes that reflect their personal style. Want to modify the proposed plan or bring your own? Uplift Builders welcomes collaboration and is happy to help create the custom home of your dreams. All preliminary work has been completed, including survey, topo, soil testing, proposed house site plan, septic layout, and pool placement. With its unbeatable location in the heart of Dunwoody/Sandy Springs and stunning natural surroundings, this homesite presents a rare and remarkable opportunity.
- SubdivisionTynecastle
- Zip Code30350
- CitySandy Springs
- CountyFulton - GA
Location
- ElementaryDunwoody Springs
- JuniorSandy Springs
- HighNorth Springs
Schools
- StatusPending
- MLS #7555480
- TypeResidential
MLS Data
- Bedrooms4
- Bathrooms4
- Half Baths1
- Bedroom DescriptionIn-Law Floorplan, Master on Main
- RoomsBasement, Bonus Room, Office, Workshop
- BasementBath/Stubbed, Daylight, Exterior Entry, Interior Entry, Unfinished, Walk-Out Access
- FeaturesBookcases, Coffered Ceiling(s), Crown Molding, Double Vanity, Entrance Foyer 2 Story, High Ceilings 10 ft Main, His and Hers Closets, Recessed Lighting, Walk-In Closet(s)
- KitchenCabinets White, Kitchen Island, Pantry Walk-In, Stone Counters, View to Family Room
- AppliancesDishwasher, Double Oven, Gas Cooktop, Range Hood
- HVACCeiling Fan(s), Central Air
- Fireplaces1
- Fireplace DescriptionFamily Room
Interior Details
- StyleEuropean, Traditional
- ConstructionBrick, Cement Siding, HardiPlank Type
- Built In2025
- StoriesArray
- ParkingAttached, Garage, Kitchen Level
- FeaturesLighting, Private Entrance, Private Yard, Rain Gutters
- ServicesLake, Near Schools, Near Shopping
- UtilitiesCable Available, Electricity Available, Natural Gas Available, Phone Available, Sewer Available, Underground Utilities, Water Available
- SewerSeptic Tank
- Lot DescriptionBack Yard, Front Yard, Lake On Lot, Level
- Lot Dimensions165x493x216x224x111x178
- Acres2.14
Exterior Details
Listing Provided Courtesy Of: RE/MAX Center 770-932-1234

This property information delivered from various sources that may include, but not be limited to, county records and the multiple listing service. Although the information is believed to be reliable, it is not warranted and you should not rely upon it without independent verification. Property information is subject to errors, omissions, changes, including price, or withdrawal without notice.
For issues regarding this website, please contact Eyesore at 678.692.8512.
Data Last updated on January 7, 2026 6:35pm

