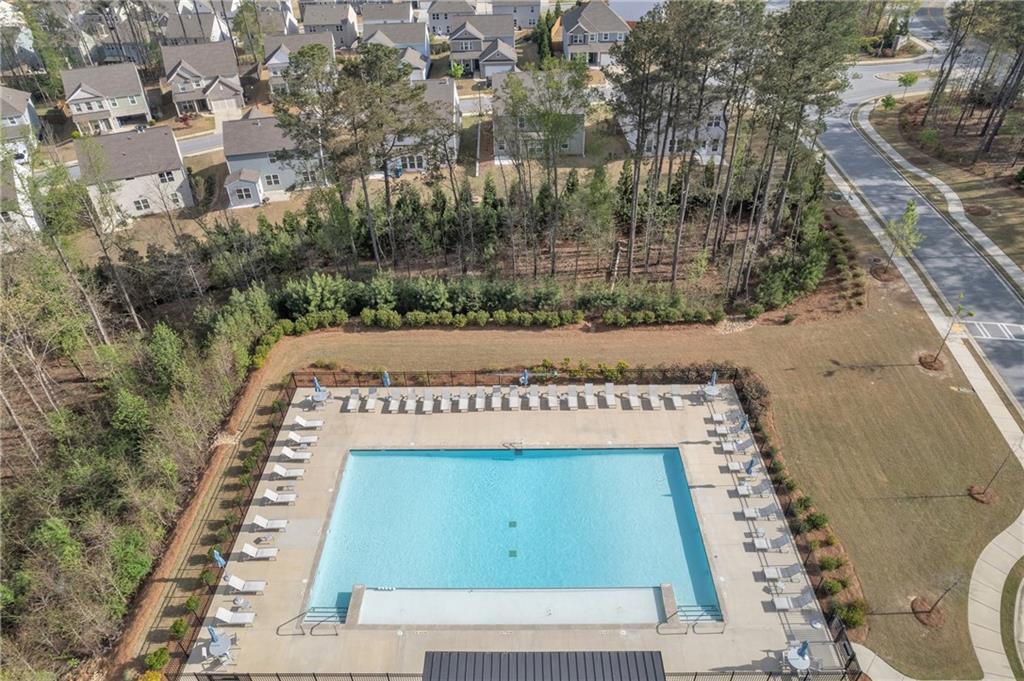5372 Fountain Head Lane
Auburn, GA 30011
$499,900
Don't miss this incredible opportunity to own your dream home! This stunning two-story residence is located at 5372 Fountain Head Lane, Auburn, Georgia 30011. Upon entering, you're greeted by a warm foyer and an elegant formal dining room, setting the tone for the open-concept layout that follows. The heart of the home features a generous living area that flows seamlessly into the kitchen, ideal for everyday living and effortless entertaining. The first floor also includes a versatile entertainment room, perfect as a children's playroom or easily adaptable into a convenient guest suite. A full bathroom is also located on this level. Upstairs, a wonderful loft area awaits, perfect for cozy movie nights with loved ones. You'll also find three exceptionally large bedrooms, offering unparalleled space compared to other properties in the vicinity. The master suite is a true retreat, offering generous dimensions, a private en-suite bathroom, and a substantial walk-in closet. The laundry room is conveniently situated on the second floor. The expansive backyard is an entertainer's dream, providing ample space for hosting gatherings and enjoying the outdoors in a beautiful, tree-lined garden that offers exceptional privacy due to the lack of immediate rear neighbors. Situated within a top-rated school district, this home also provides excellent access to major thoroughfares such as I-85 and Hamilton Mill, as well as convenient proximity to supermarkets, restaurants, parks, and shopping malls. This is an opportunity you won't want to let slip away!
- SubdivisionPinebrook/Hamilton Mill Ph 2 P
- Zip Code30011
- CityAuburn
- CountyGwinnett - GA
Location
- ElementaryDuncan Creek
- JuniorOsborne
- HighMill Creek
Schools
- StatusActive Under Contract
- MLS #7555481
- TypeResidential
MLS Data
- Bedrooms5
- Bathrooms3
- Bedroom DescriptionOversized Master
- RoomsBathroom, Bedroom, Dining Room, Family Room, Kitchen, Laundry, Loft, Master Bathroom, Master Bedroom
- FeaturesEntrance Foyer, High Ceilings 10 ft Main, Tray Ceiling(s), Walk-In Closet(s)
- KitchenCabinets Stain, Kitchen Island
- AppliancesDishwasher, Disposal, Electric Oven/Range/Countertop, Microwave, Range Hood
- HVACElectric
Interior Details
- StyleTraditional
- ConstructionBrick Front, Cement Siding
- Built In2023
- StoriesArray
- ParkingDriveway, Garage
- ServicesHomeowners Association, Playground, Pool, Tennis Court(s)
- UtilitiesElectricity Available, Natural Gas Available, Sewer Available, Water Available
- SewerPublic Sewer
- Lot DescriptionBack Yard, Front Yard
- Lot Dimensionsx
- Acres0.31
Exterior Details
Listing Provided Courtesy Of: La Rosa Realty Georgia 678-865-4763

This property information delivered from various sources that may include, but not be limited to, county records and the multiple listing service. Although the information is believed to be reliable, it is not warranted and you should not rely upon it without independent verification. Property information is subject to errors, omissions, changes, including price, or withdrawal without notice.
For issues regarding this website, please contact Eyesore at 678.692.8512.
Data Last updated on July 5, 2025 12:32pm





















































