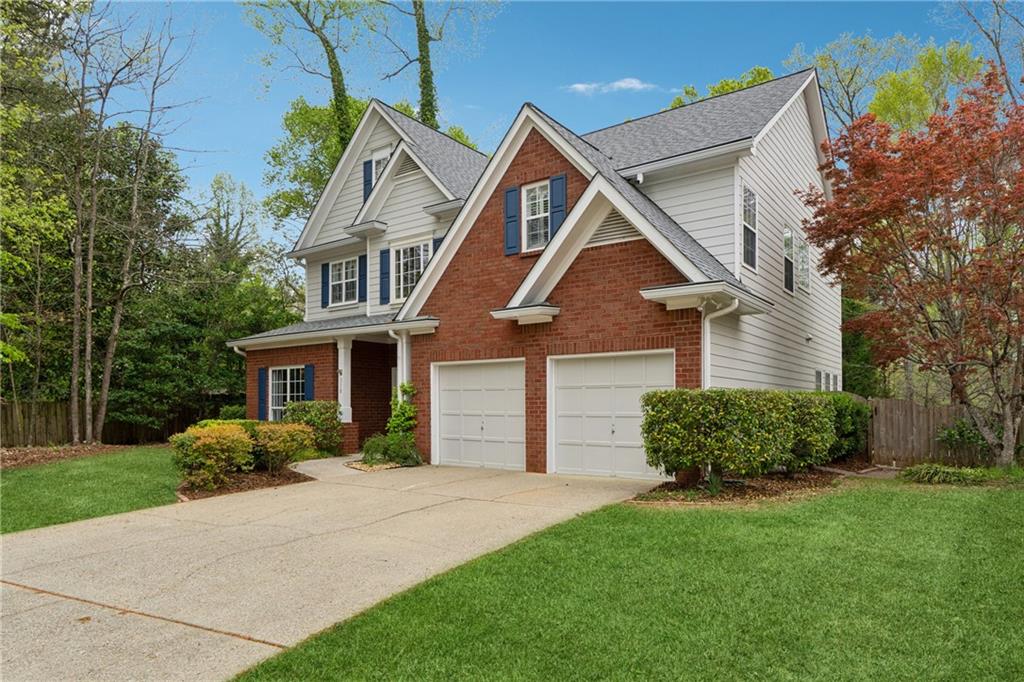310 Kingspring Court
Roswell, GA 30076
$675,000
This beautifully updated home offers 3 spacious bedrooms and 2.5 baths, designed with comfort and style in mind. The main level boasts gleaming wood floors, a large formal dining room, and a bright, open floor plan that flows seamlessly into a chef’s kitchen featuring upgraded appliances, extended bay window with built-in seating, and abundant counter space. The family room includes a cozy gas fireplace and opens to a charming sunroom — perfect for relaxing or entertaining. Upstairs, enjoy a massive primary suite with an oversized bedroom and a luxurious stone-finished en suite bathroom. Indulge in a spa-like experience with a champagne soaking tub, glass shower with high-end fixtures, new double vanity, and a private water closet. Generous secondary bedrooms, a convenient upstairs laundry room, and an open hallway with views to the family room and kitchen below complete the upper level. Additional highlights include a dedicated study, finished bonus room in the garage, updated garage flooring, and newer carpeting upstairs. Outdoor living shines with a covered patio, oversized newer spa, Trex deck, paver patio, fenced yard, large side yard, and a storage shed — all in a quiet cul-de-sac with outstanding curb appeal. And don't forget the top-notch schools! Don't miss this turnkey gem with thoughtful upgrades throughout!
- SubdivisionKingsport
- Zip Code30076
- CityRoswell
- CountyFulton - GA
Location
- ElementaryHembree Springs
- JuniorNorthwestern
- HighMilton - Fulton
Schools
- StatusActive
- MLS #7555500
- TypeResidential
MLS Data
- Bedrooms3
- Bathrooms2
- Half Baths1
- Bedroom DescriptionOversized Master
- RoomsAttic, Bonus Room, Computer Room
- FeaturesCathedral Ceiling(s), Crown Molding, Disappearing Attic Stairs, Double Vanity, Entrance Foyer 2 Story, High Ceilings 10 ft Lower, High Speed Internet, His and Hers Closets, Recessed Lighting, Walk-In Closet(s)
- KitchenBreakfast Bar, Breakfast Room, Cabinets Stain, Eat-in Kitchen, Kitchen Island, Other Surface Counters, Stone Counters, View to Family Room
- AppliancesDishwasher, Disposal, ENERGY STAR Qualified Water Heater, Gas Range, Microwave, Range Hood, Self Cleaning Oven
- HVACCeiling Fan(s), Central Air
- Fireplaces1
- Fireplace DescriptionFactory Built, Family Room, Gas Log, Gas Starter
Interior Details
- StyleTraditional
- ConstructionBrick, Cement Siding
- Built In1998
- StoriesArray
- ParkingAttached, Driveway, Garage, Garage Door Opener, Garage Faces Front, Kitchen Level, Level Driveway
- FeaturesLighting, Private Yard, Rain Gutters, Storage
- UtilitiesCable Available, Electricity Available, Natural Gas Available, Phone Available, Sewer Available, Underground Utilities, Water Available
- SewerPublic Sewer
- Lot DescriptionBack Yard, Cul-de-sac Lot, Front Yard, Landscaped, Level, Private
- Lot Dimensions10x10x10
- Acres0.4264
Exterior Details
Listing Provided Courtesy Of: Atlanta Communities 770-637-5070

This property information delivered from various sources that may include, but not be limited to, county records and the multiple listing service. Although the information is believed to be reliable, it is not warranted and you should not rely upon it without independent verification. Property information is subject to errors, omissions, changes, including price, or withdrawal without notice.
For issues regarding this website, please contact Eyesore at 678.692.8512.
Data Last updated on August 24, 2025 12:53am























