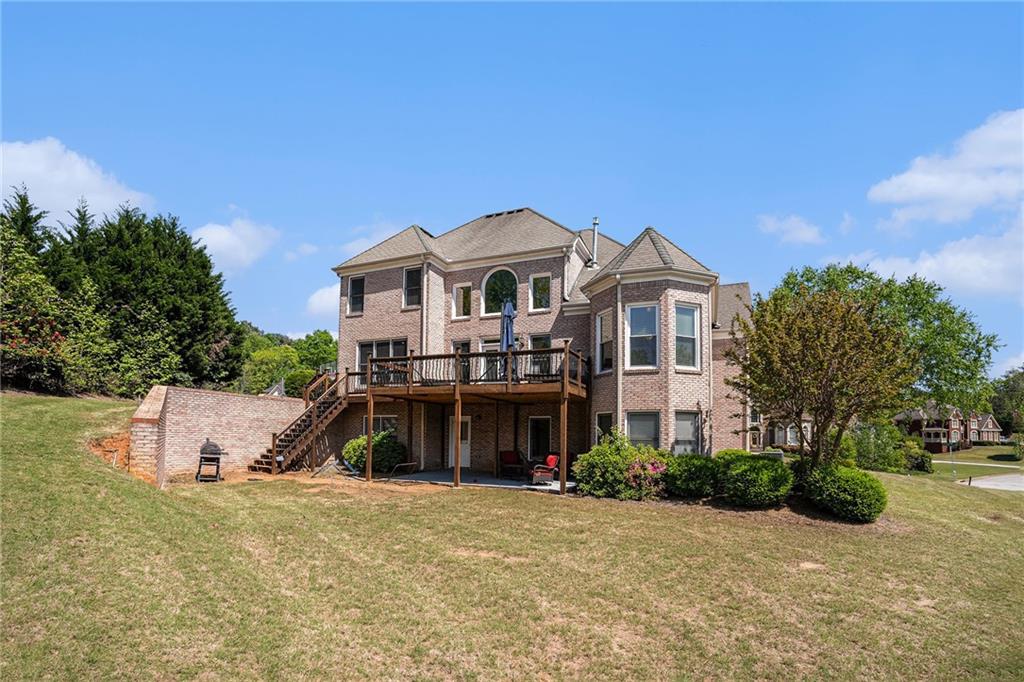1950 Lancaster Drive SE
Conyers, GA 30013
$600,000
Stunning 4-Sided Brick Home on a Corner Lot in St. Remy! Welcome to this beautifully maintained, 4-sided brick home situated on a coveted corner lot in the sought-after St. Remy subdivision. This impressive property offers everything you could desire—over half an acre of land, a 3-car garage, and a full unfinished basement ready for your personal touch. Step inside to a grand 2-story foyer that sets the stage for elegance. To your right, a sun-drenched formal living room welcomes you with large windows that flood the space with natural light. Across the hall, the formal dining room seamlessly connects to the expansive 2-story living area, featuring built-in bookshelves and cabinetry for ultimate storage and style. The kitchen is a chef’s dream—open to the family room for effortless entertaining. It boasts granite countertops, a large island with a gas cooktop, double wall ovens, and abundant cabinet space. Down the hall, the transformed laundry room features an updated sink, additional cabinetry, and stylish tile flooring. MASTER ON MAIN! The oversized primary suite is a true retreat, complete with a cozy sitting area and a spa-like ensuite bath. The newly renovated bathroom includes sleek tile flooring, a luxurious stand-up shower, and a soaking tub designed for relaxation. Plus, enjoy two spacious walk-in closets, one outfitted with a custom organization system. Upstairs, you’ll find four generously sized bedrooms and two bathrooms. Two of the bedrooms share direct access to a bath, with one serving as a private ensuite. Endless Possibilities Await! The full, unfinished basement is a blank canvas—already plumbed for a bathroom and offering endless potential for additional living space, a home gym, media room, or anything you envision. This home truly has it all—don't wait to make it yours! Schedule your showing today!
- SubdivisionSt Remy
- Zip Code30013
- CityConyers
- CountyRockdale - GA
Location
- ElementaryFlat Shoals - Rockdale
- JuniorMemorial
- HighSalem
Schools
- StatusActive
- MLS #7555575
- TypeResidential
- SpecialSold As/Is
MLS Data
- Bedrooms5
- Bathrooms3
- Half Baths1
- Bedroom DescriptionMaster on Main, Oversized Master, Sitting Room
- RoomsAttic, Basement
- BasementBoat Door, Full, Unfinished, Walk-Out Access
- FeaturesCathedral Ceiling(s), Double Vanity, Entrance Foyer, Entrance Foyer 2 Story, High Ceilings 9 ft Main, High Ceilings 9 ft Upper, His and Hers Closets, Walk-In Closet(s)
- KitchenBreakfast Bar, Cabinets Other, Eat-in Kitchen, Kitchen Island, Pantry Walk-In, Stone Counters, View to Family Room
- AppliancesDishwasher, Double Oven, Dryer, Gas Cooktop, Microwave, Refrigerator, Washer
- HVACCeiling Fan(s), Central Air
- Fireplaces2
- Fireplace DescriptionElectric, Family Room, Gas Log, Gas Starter, Master Bedroom
Interior Details
- StyleTraditional
- ConstructionBrick 4 Sides
- Built In2004
- StoriesArray
- ParkingAttached, Driveway, Garage, Garage Faces Side
- ServicesHomeowners Association, Near Schools, Near Shopping, Pool, Sidewalks, Street Lights, Tennis Court(s)
- UtilitiesCable Available, Electricity Available, Water Available
- SewerPublic Sewer
- Lot DescriptionBack Yard, Corner Lot, Front Yard, Landscaped, Level, Sloped
- Lot Dimensions105x26x16x204x91x103x89
- Acres0.55
Exterior Details
Listing Provided Courtesy Of: Mark Spain Real Estate 770-886-9000

This property information delivered from various sources that may include, but not be limited to, county records and the multiple listing service. Although the information is believed to be reliable, it is not warranted and you should not rely upon it without independent verification. Property information is subject to errors, omissions, changes, including price, or withdrawal without notice.
For issues regarding this website, please contact Eyesore at 678.692.8512.
Data Last updated on May 4, 2025 4:48am










































